4685 Briarglen Lane
Highlands Ranch, CO 80130 — Douglas county
Price
$1,150,000
Sqft
4813.00 SqFt
Baths
6
Beds
7
Description
Welcome home, to the highly sought-after Firelight neighborhood of Highlands Ranch! This place wows you from the moment you see it, with its landscape lighting, tile roof, new sod, app controlled sprinklers. Experience the open floor plan, with newer hardwood flooring and Karastan carpet, where every room is flooded with natural light. You have a formal living room for entertaining and a family room for relaxing together. This room features an incredible, custom rock wall, custom solid wood beams, and built-in speakers. Your beautiful kitchen has a large island, a built-in cooktop range and all-new stainless steel appliances., even a charming breakfast nook. The first bedroom is on the main level, with five more bedrooms awaiting you upstairs. The spacious, primary bedroom has a walk-in closet, and a dreamy five-piece ensuite bath. But the crowning glory is its private balcony. Two of the other bedrooms also have their own personal baths and the next two share a Jack and Jill bathroom between them. Downstairs, you have a fully finished basement, customly created with unlimited fun in mind! You have a brick wine and liquor bar with a 3 inch Beetle Kill custom bar top with live edge that has its own Scotsman famous “chewy ice” machine and refrigerator. The entertaining area has custom beams with surround sound speakers in your tongue and groove Beetle Kill ceiling. There’s an additional bedroom with barnwood wall and bath. To top it all off you have a six-seater home movie theater waiting behind a custom barn door., there’s surround sound, plus a projector, projector screens and a little ‘movie bar’ with its own refrigerator and granite countertop. Your 3 car garage has an epoxy coated floor, suspended racking system in both garages for amazing storage space and app-controlled garage door openers. You’ll be delighted by the backyard’s fully fenced, private, outdoor living space. The covered, stamped concrete patio is big enough for the whole party, with newly designed landscaping.
Property Level and Sizes
SqFt Lot
7840.80
Lot Features
Audio/Video Controls, Breakfast Nook, Ceiling Fan(s), Eat-in Kitchen, Granite Counters, High Ceilings, In-Law Floor Plan, Jack & Jill Bath, Kitchen Island, Open Floorplan, Primary Suite, Walk-In Closet(s), Wet Bar
Lot Size
0.18
Basement
Finished,Sump Pump
Interior Details
Interior Features
Audio/Video Controls, Breakfast Nook, Ceiling Fan(s), Eat-in Kitchen, Granite Counters, High Ceilings, In-Law Floor Plan, Jack & Jill Bath, Kitchen Island, Open Floorplan, Primary Suite, Walk-In Closet(s), Wet Bar
Appliances
Cooktop, Dishwasher, Disposal, Double Oven, Dryer, Microwave, Oven, Refrigerator, Washer
Electric
Central Air
Flooring
Carpet, Tile, Wood
Cooling
Central Air
Heating
Forced Air
Exterior Details
Features
Balcony, Private Yard
Patio Porch Features
Covered,Patio
Water
Public
Sewer
Public Sewer
Land Details
PPA
6166666.67
Garage & Parking
Parking Spaces
1
Parking Features
Dry Walled, Finished, Floor Coating
Exterior Construction
Roof
Concrete
Construction Materials
Frame, Stone, Wood Siding
Exterior Features
Balcony, Private Yard
Security Features
Carbon Monoxide Detector(s),Security System
Builder Name 1
Richmond American Homes
Financial Details
PSF Total
$230.63
PSF Finished
$230.63
PSF Above Grade
$311.71
Previous Year Tax
4193.00
Year Tax
2022
Primary HOA Management Type
Professionally Managed
Primary HOA Name
HRCA
Primary HOA Phone
303-791-2500
Primary HOA Amenities
Clubhouse,Fitness Center,Park,Playground,Pool,Sauna,Spa/Hot Tub,Tennis Court(s)
Primary HOA Fees Included
Trash
Primary HOA Fees
165.00
Primary HOA Fees Frequency
Quarterly
Primary HOA Fees Total Annual
1060.00
Location
Schools
Elementary School
Heritage
Middle School
Mountain Ridge
High School
Mountain Vista
Walk Score®
Contact me about this property
James T. Wanzeck
RE/MAX Professionals
6020 Greenwood Plaza Boulevard
Greenwood Village, CO 80111, USA
6020 Greenwood Plaza Boulevard
Greenwood Village, CO 80111, USA
- (303) 887-1600 (Mobile)
- Invitation Code: masters
- jim@jimwanzeck.com
- https://JimWanzeck.com
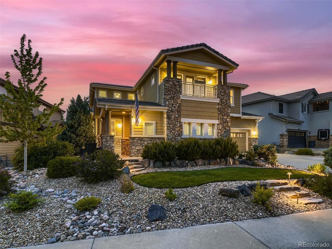
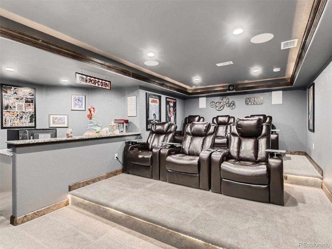
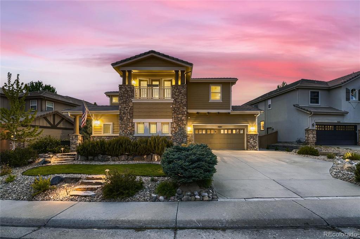
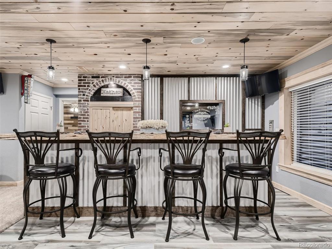
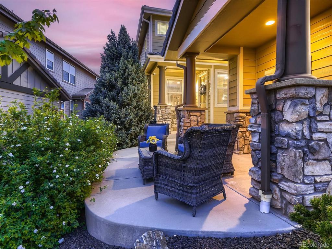
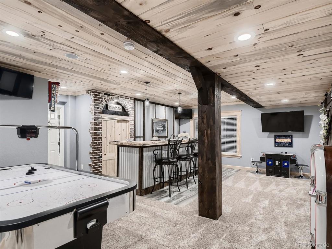
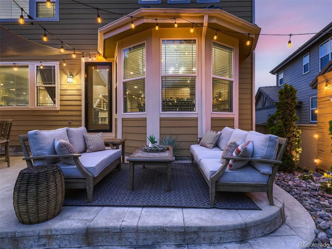
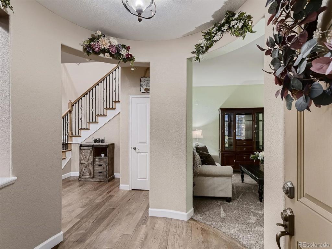
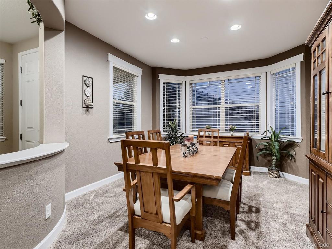
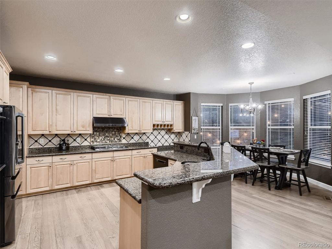
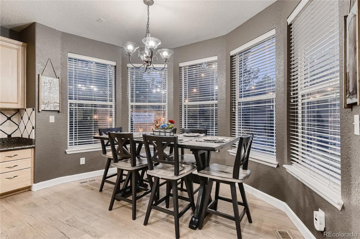
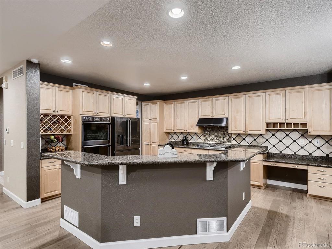
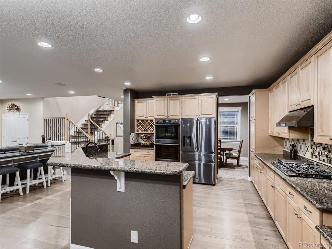
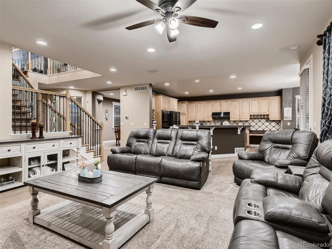
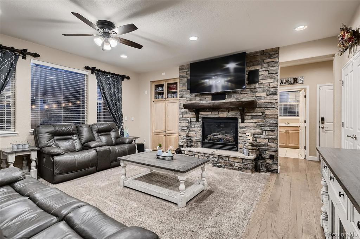
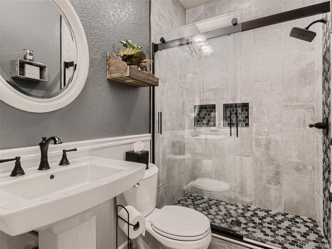
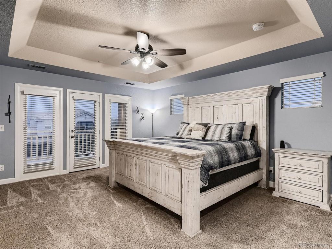
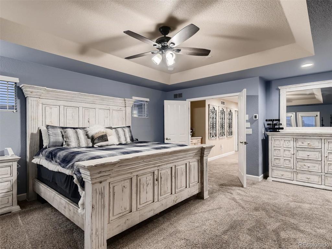
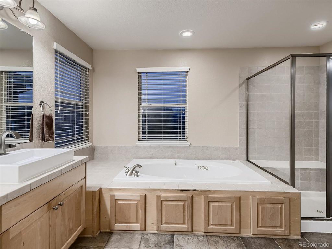
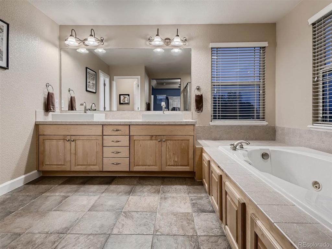
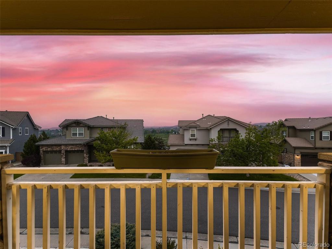
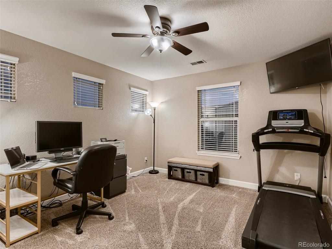
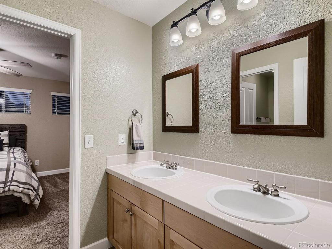
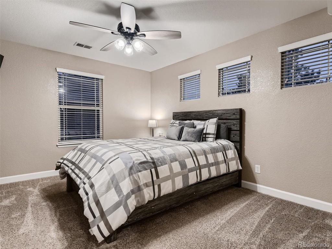
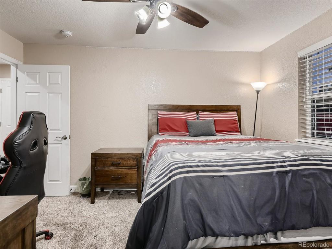
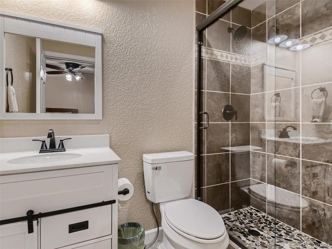
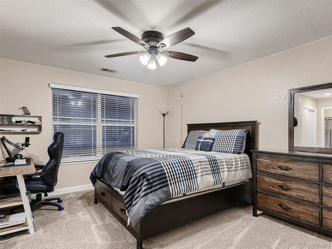
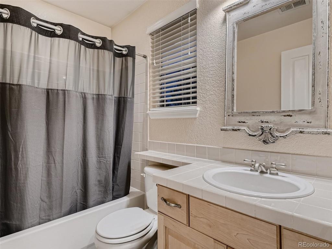
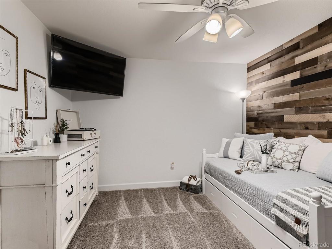
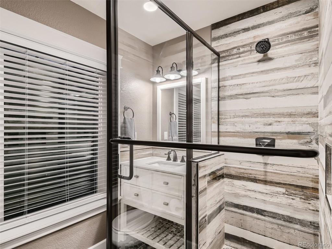
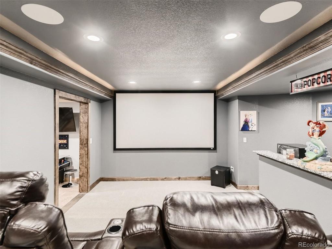
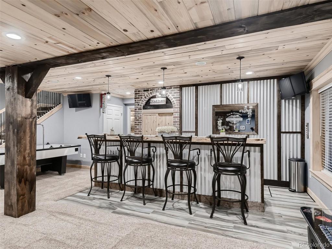
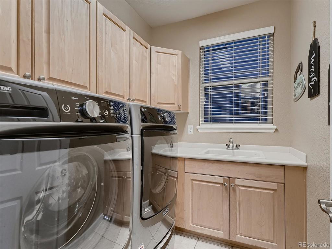
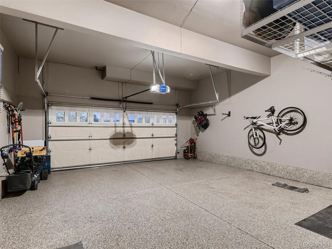
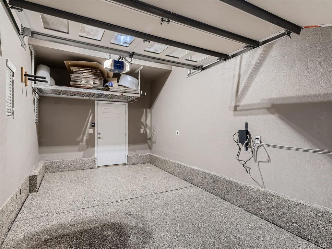
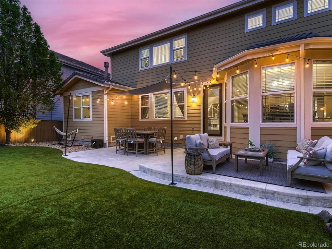
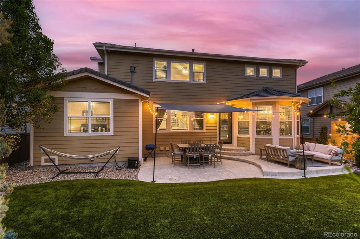
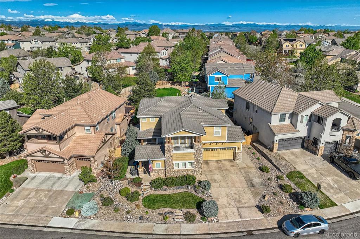
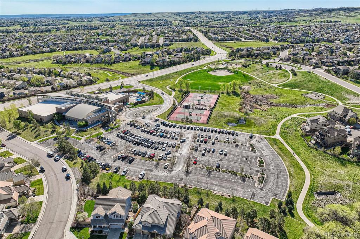
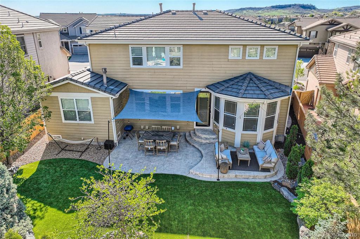


 Menu
Menu


