10973 Glengate Circle
Highlands Ranch, CO 80130 — Douglas county
Price
$1,000,000
Sqft
4399.00 SqFt
Baths
4
Beds
4
Description
Gorgeous Ranch Home Backing to Amazing Open Space! Incredible Views of the Bluffs, Tech Center and More! Full Finished Walk-out Basement with Potential In-Law Suite! 3-Car Garage with Work Bench and Shelving! Light, Bright and Open Floor Plan! 4 Bedrooms! 4 Baths! Huge Great Room with Open Space Views! Gas Fireplace with Surround! Gourmet Kitchen with Island! Slab Granite Countertops! Stainless-Steel Appliances! 5 Burner Gas Range! Butler Pantry with Wine Storage! Designer Finishes! Wrought Iron Railings! Custom Window Treatments! New Ceiling Fans! Low Maintenance Tile Throughout! Formal Dining Room! Main Floor Guest Bedroom with 3/4 Bath and Steam Shower! Main Floor Study with French Doors! Spacious Primary Suite with Open Space Views and Hardwood Flooring! Luxurious Primary Bath with Oval Soaking Tub! 2 Walk-in Closets! Main Floor Laundry! Full Finished Walk-out Basement with Custom Bar and Slab Granite Countertops! Huge Rec Room/Media Room with Surround Sound and Custom Lighting! 2 Additional Bedrooms, 3/4 Bath and 1/2 Bath! Plantation Shutters! Great Outdoor Living Areas! Front Porch! Huge Expanded Deck with Amazing Views! Lower-Level Patio! Low Maintenance Yard! New A/C and High Efficiency Furnace 2020, Tankless Water Heater, Water Purifier, Humidifier! Walk to Rec Center, Park, Sports Fields and Miles of Trails! Top-Rated Douglas County Schools! Easy Access to C470, I25, Light Rail, Park Meadows, SkyRidge Medical Center, Charles Schwab Campus, DTC and Downtown Denver.
Property Level and Sizes
SqFt Lot
6578.00
Lot Features
Breakfast Nook, Built-in Features, Ceiling Fan(s), Eat-in Kitchen, Entrance Foyer, Five Piece Bath, Granite Counters, High Ceilings, High Speed Internet, In-Law Floor Plan, Jack & Jill Bathroom, Kitchen Island, Open Floorplan, Pantry, Primary Suite, Smart Ceiling Fan, Smoke Free, Solid Surface Counters, Utility Sink, Vaulted Ceiling(s), Walk-In Closet(s)
Lot Size
0.15
Foundation Details
Slab
Basement
Daylight, Exterior Entry, Finished, Full, Walk-Out Access
Interior Details
Interior Features
Breakfast Nook, Built-in Features, Ceiling Fan(s), Eat-in Kitchen, Entrance Foyer, Five Piece Bath, Granite Counters, High Ceilings, High Speed Internet, In-Law Floor Plan, Jack & Jill Bathroom, Kitchen Island, Open Floorplan, Pantry, Primary Suite, Smart Ceiling Fan, Smoke Free, Solid Surface Counters, Utility Sink, Vaulted Ceiling(s), Walk-In Closet(s)
Appliances
Cooktop, Dishwasher, Disposal, Double Oven, Humidifier, Microwave, Refrigerator, Self Cleaning Oven, Tankless Water Heater, Water Purifier, Wine Cooler
Electric
Central Air
Flooring
Carpet, Tile, Wood
Cooling
Central Air
Heating
Forced Air, Natural Gas
Fireplaces Features
Family Room, Gas, Gas Log, Great Room
Utilities
Electricity Connected, Internet Access (Wired), Natural Gas Connected, Phone Connected
Exterior Details
Features
Lighting, Private Yard, Rain Gutters
Lot View
City, Meadow
Water
Public
Sewer
Public Sewer
Land Details
Road Frontage Type
Public
Road Responsibility
Public Maintained Road
Road Surface Type
Paved
Garage & Parking
Parking Features
Concrete, Lighted, Oversized, Storage
Exterior Construction
Roof
Composition
Construction Materials
Frame, Stone, Stucco
Exterior Features
Lighting, Private Yard, Rain Gutters
Window Features
Double Pane Windows, Window Coverings, Window Treatments
Security Features
Carbon Monoxide Detector(s), Smoke Detector(s)
Builder Name 1
Shea Homes
Builder Source
Public Records
Financial Details
Previous Year Tax
5263.00
Year Tax
2023
Primary HOA Name
Highlands Ranch Community Association
Primary HOA Phone
303-471-8815
Primary HOA Amenities
Clubhouse, Fitness Center, Park, Parking, Playground, Pool, Spa/Hot Tub, Tennis Court(s), Trail(s)
Primary HOA Fees Included
Maintenance Grounds, Recycling, Trash
Primary HOA Fees
165.00
Primary HOA Fees Frequency
Quarterly
Location
Schools
Elementary School
Wildcat Mountain
Middle School
Rocky Heights
High School
Rock Canyon
Walk Score®
Contact me about this property
James T. Wanzeck
RE/MAX Professionals
6020 Greenwood Plaza Boulevard
Greenwood Village, CO 80111, USA
6020 Greenwood Plaza Boulevard
Greenwood Village, CO 80111, USA
- (303) 887-1600 (Mobile)
- Invitation Code: masters
- jim@jimwanzeck.com
- https://JimWanzeck.com
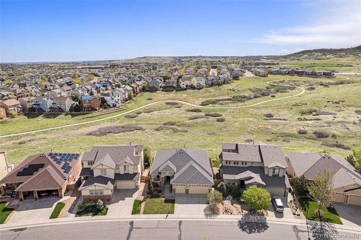
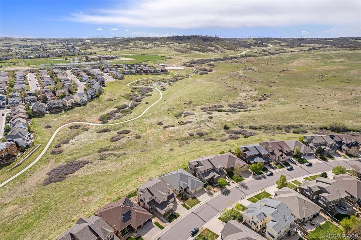
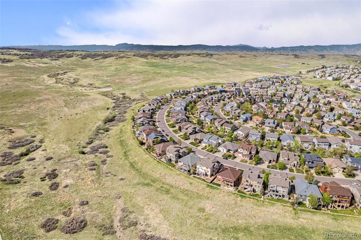
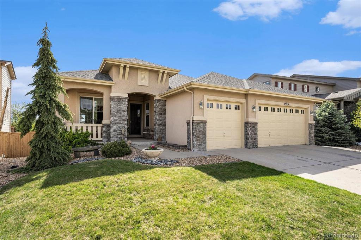
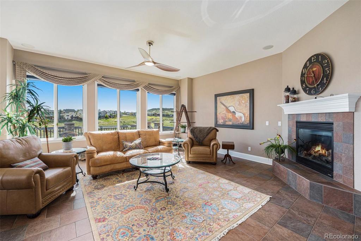
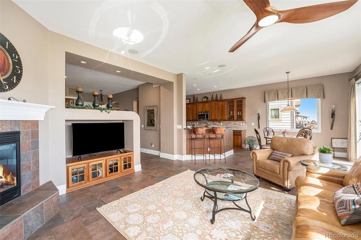
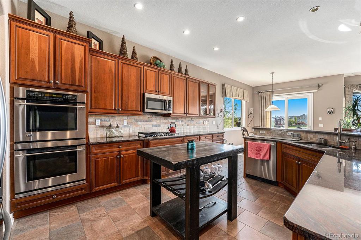
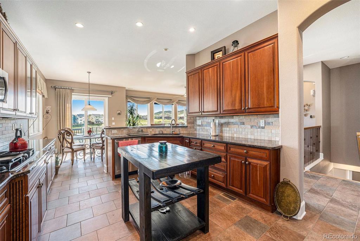
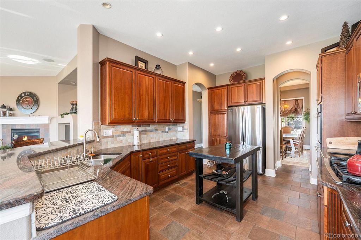
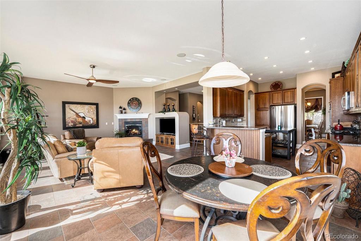
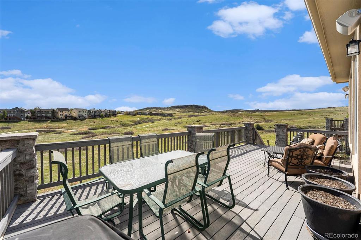
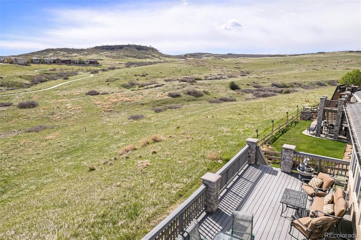
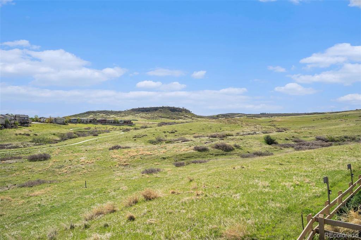
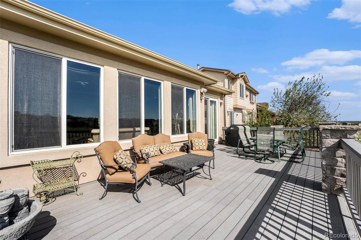
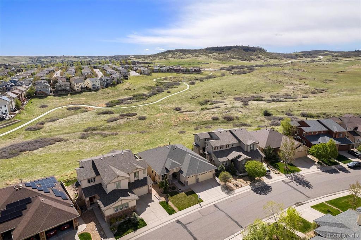
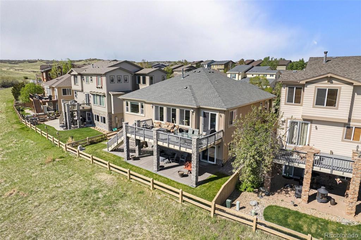
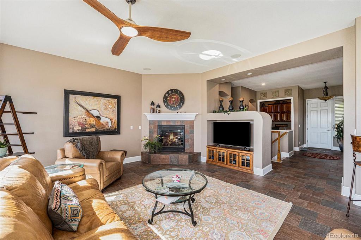
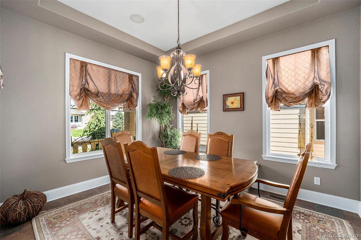
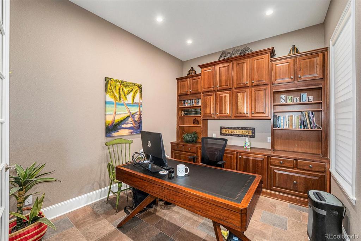
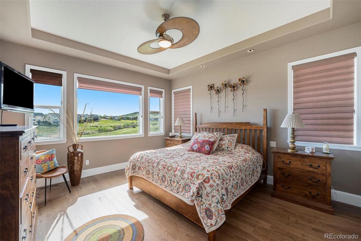
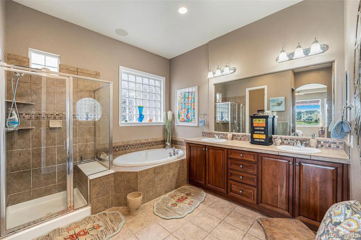
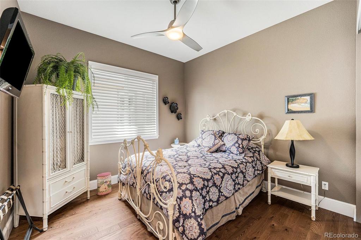
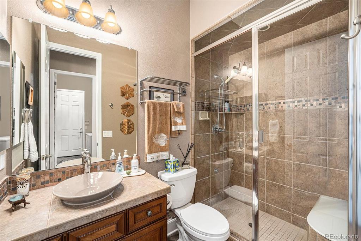
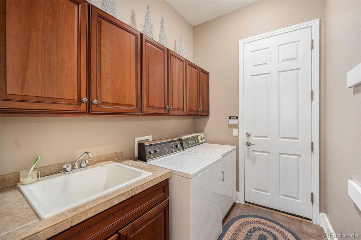
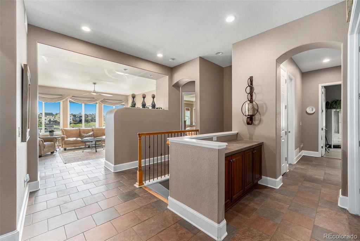
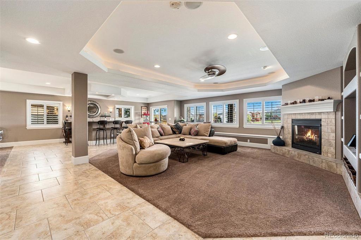
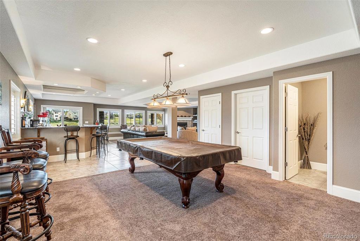
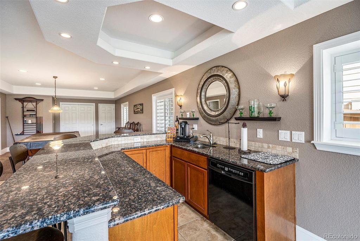
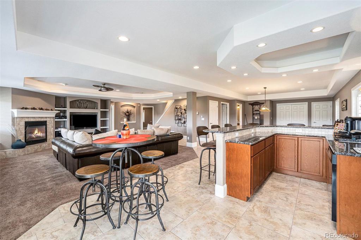
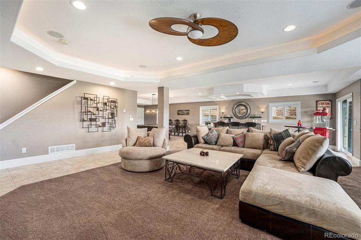
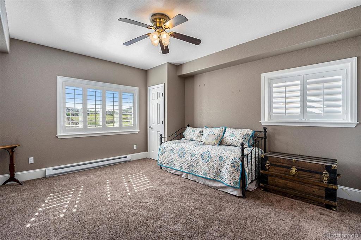
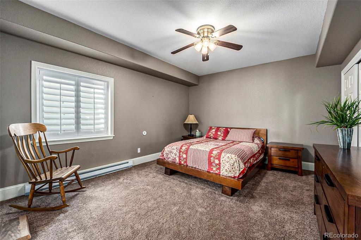
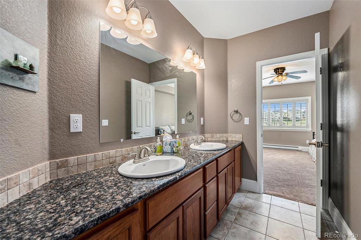
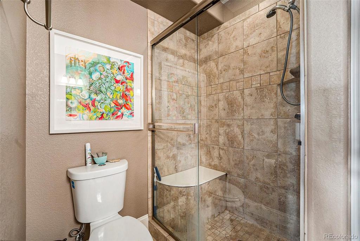
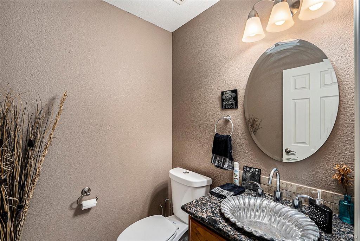
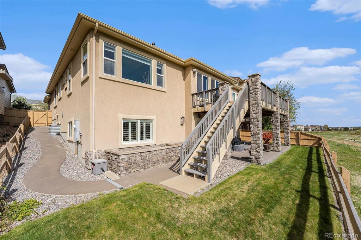
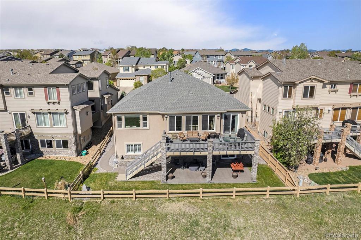
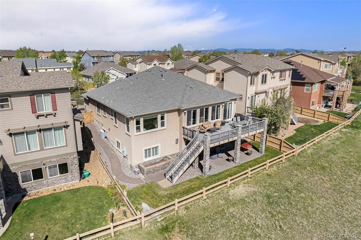
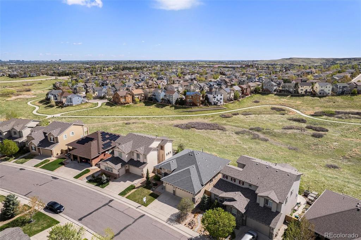
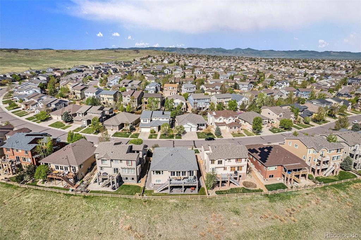
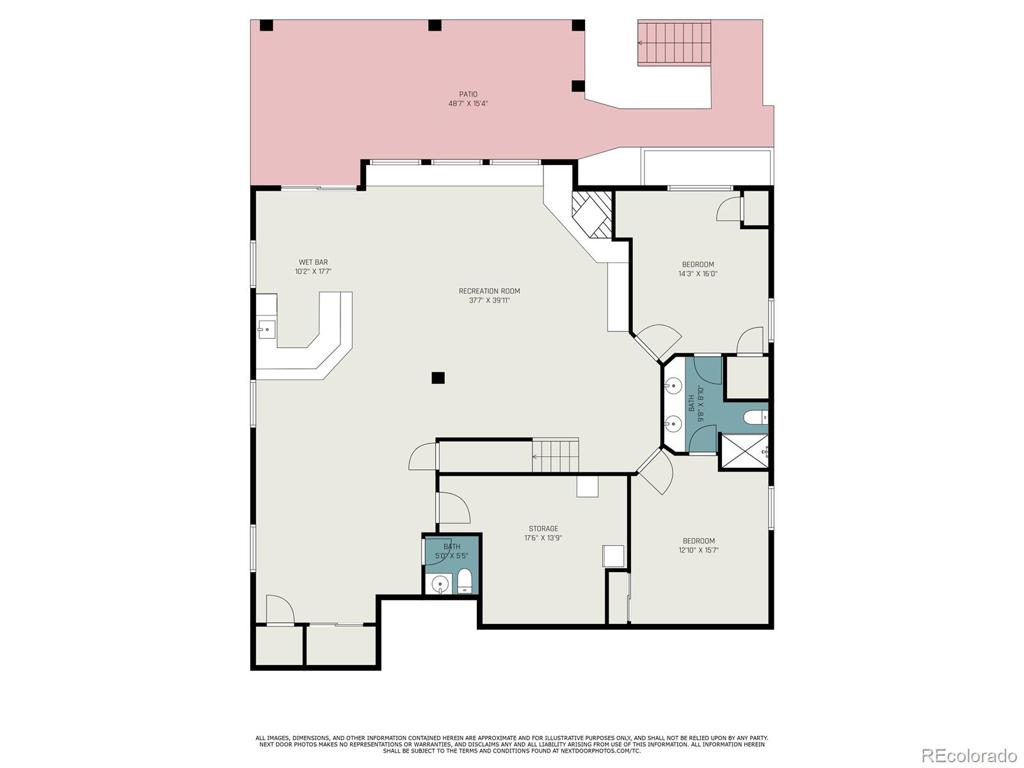
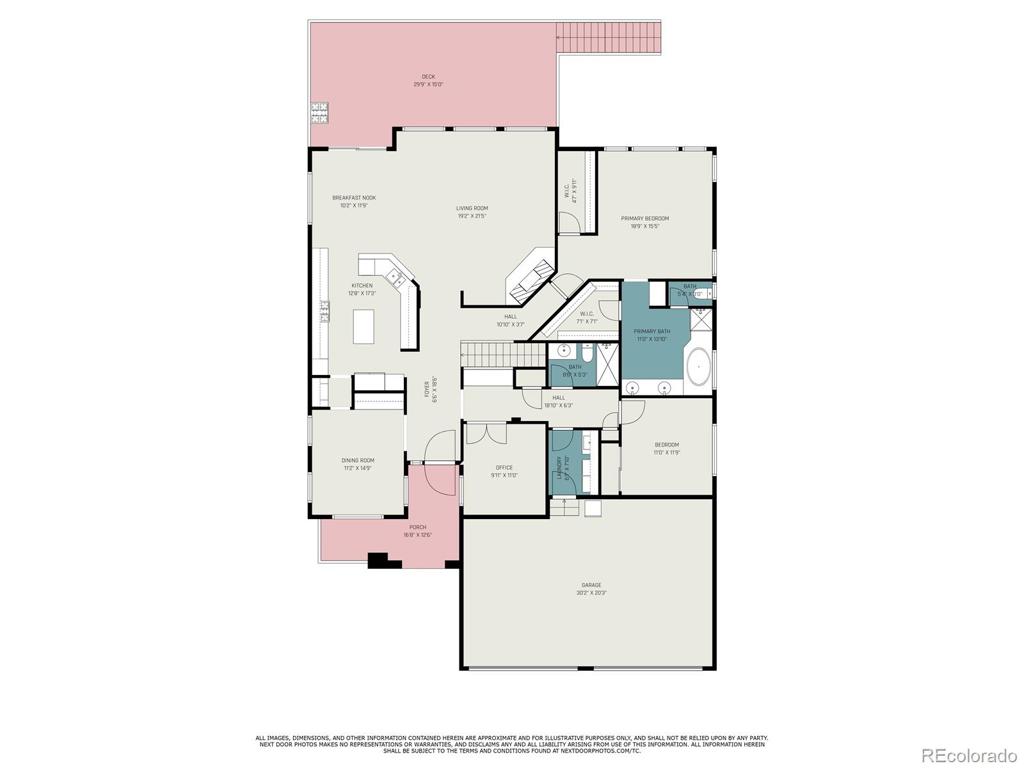
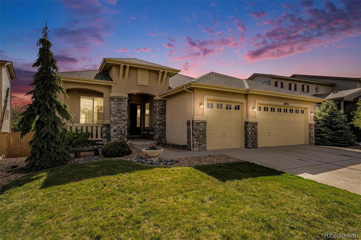


 Menu
Menu
 Schedule a Showing
Schedule a Showing

