10506 Ketchwood Court
Highlands Ranch, CO 80130 — Douglas county
Price
$655,900
Sqft
2642.00 SqFt
Baths
4
Beds
4
Description
HIGHLANDS RANCH UPDATED GEM! 4 bedrooms, 4 baths, Plus Loft - large enough to be converted to 5th BR! BR #4 on Main Level is large enough for a great Work From Home Office! On Quiet Cul-de-Sac! So many updates!!! New slab granite countertops ordered for the kitchen, kitchen island, and master bath! Granite countertops scheduled to be installed by Feb 7. Photo of the granite is displayed on kitchen island and in master bath. Kitchen has New stainless-steel appliances: Refrigerator, oven/range, dishwasher, and microwave oven – all ready for their first use! New carpet in Family room and in BR #4! New light fixtures! Newer washer and dryer included! Main level has open floorplan with 2-story ceiling above combined Living and Dining room! Beautiful hardwood floors throughout main level - just refinished! Updated kitchen with island and slab granite countertops - opens to family room with gas fireplace. BR #4 closet is modified with opening for TV from Family Room - "closet opening" sold as is. Bath #3 on main level, is half bath, and near to BR #4. Laundry on main level has newer washer and dryer! Professionally finished basement for: Recreation or Home Theater or 2nd Family Room. Basement also has Bath #4 - with shower. Upper level Master suite has 5-piece bath, with new granite countertop and 2 new glass bowls, and 2 walk-in closets! Upper Level also has BR #2, BR #3, and Large Loft! Over-sized deck for entertaining! No neighbors on back of property! Walk to Southridge Rec Center, School, and Open Space - with walking/jogging trails! Terrific shopping nearby! Minutes to Park Meadows and DTC., 30 Min. to Downtown Denver! 45 Min. to Denver International!
Property Level and Sizes
SqFt Lot
4748.00
Lot Features
Breakfast Nook, Ceiling Fan(s), Five Piece Bath, Granite Counters, Kitchen Island, Primary Suite, Open Floorplan, Pantry, Walk-In Closet(s)
Lot Size
0.11
Foundation Details
Structural
Basement
Finished,Partial,Sump Pump
Interior Details
Interior Features
Breakfast Nook, Ceiling Fan(s), Five Piece Bath, Granite Counters, Kitchen Island, Primary Suite, Open Floorplan, Pantry, Walk-In Closet(s)
Appliances
Dishwasher, Disposal, Dryer, Gas Water Heater, Microwave, Oven, Range, Refrigerator, Washer
Electric
Central Air
Flooring
Carpet, Wood
Cooling
Central Air
Heating
Forced Air, Natural Gas
Fireplaces Features
Family Room, Great Room, Kitchen, Living Room, Primary Bedroom, Rec/Bonus Room
Utilities
Cable Available, Electricity Connected, Natural Gas Connected
Exterior Details
Features
Private Yard
Patio Porch Features
Deck,Front Porch
Water
Public
Sewer
Public Sewer
Land Details
PPA
6100000.00
Road Frontage Type
Public Road
Road Responsibility
Public Maintained Road
Road Surface Type
Paved
Garage & Parking
Parking Spaces
1
Parking Features
Concrete
Exterior Construction
Roof
Composition
Construction Materials
Brick, Frame
Architectural Style
Contemporary
Exterior Features
Private Yard
Window Features
Double Pane Windows, Window Coverings
Security Features
Carbon Monoxide Detector(s),Smoke Detector(s)
Builder Source
Public Records
Financial Details
PSF Total
$253.97
PSF Finished
$256.69
PSF Above Grade
$320.44
Previous Year Tax
3002.00
Year Tax
2020
Primary HOA Management Type
Professionally Managed
Primary HOA Name
HRCA
Primary HOA Phone
303-791-2500
Primary HOA Website
https://www.hrcaonline.org/
Primary HOA Amenities
Clubhouse,Fitness Center,Pool,Tennis Court(s),Trail(s)
Primary HOA Fees
148.00
Primary HOA Fees Frequency
Quarterly
Primary HOA Fees Total Annual
592.00
Location
Schools
Elementary School
Arrowwood
Middle School
Cresthill
High School
Highlands Ranch
Walk Score®
Contact me about this property
James T. Wanzeck
RE/MAX Professionals
6020 Greenwood Plaza Boulevard
Greenwood Village, CO 80111, USA
6020 Greenwood Plaza Boulevard
Greenwood Village, CO 80111, USA
- (303) 887-1600 (Mobile)
- Invitation Code: masters
- jim@jimwanzeck.com
- https://JimWanzeck.com
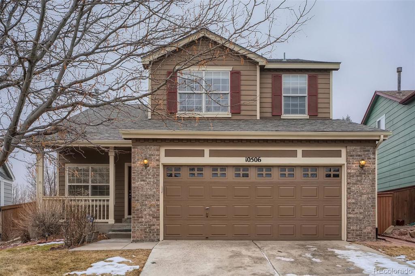
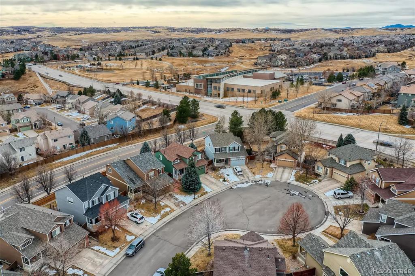
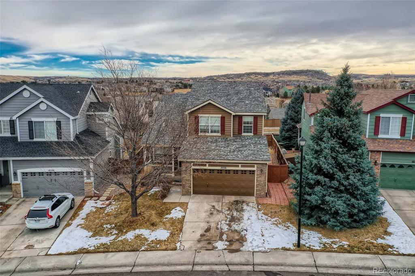
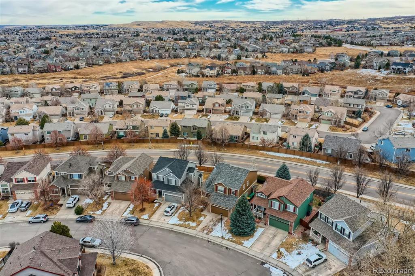
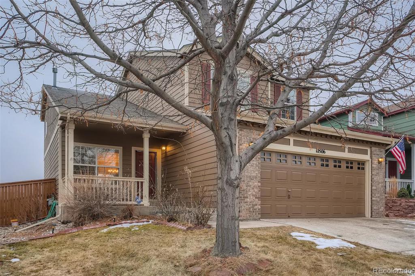
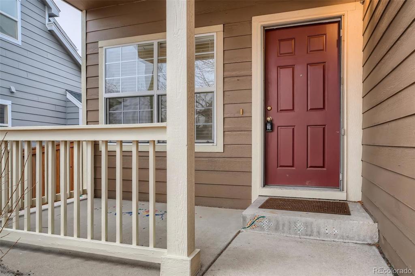
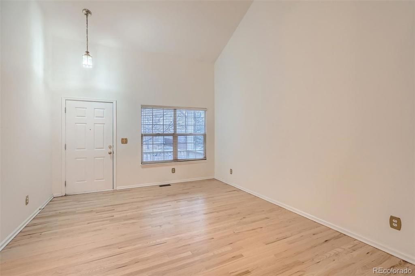
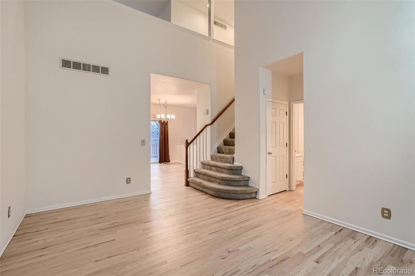
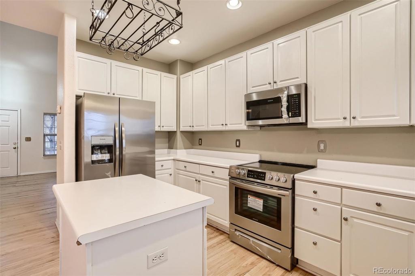
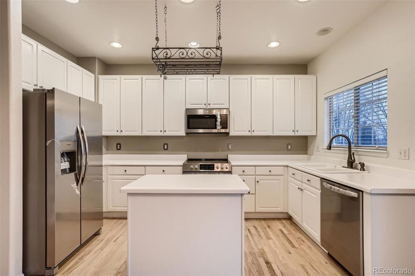
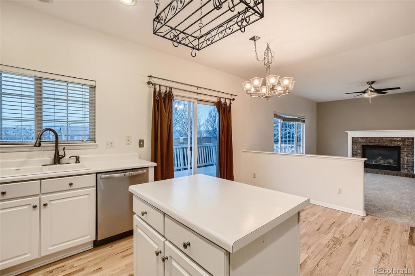
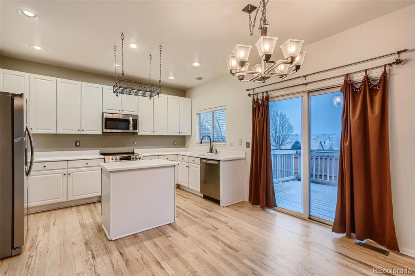
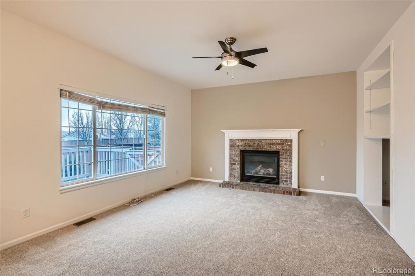
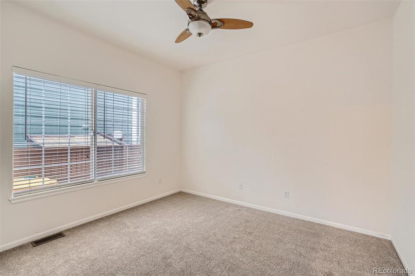
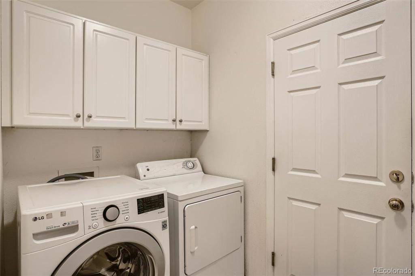
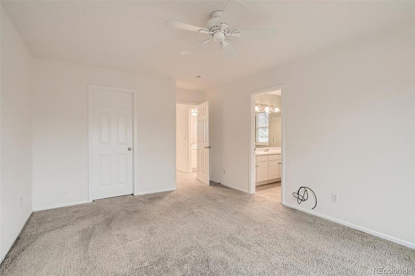
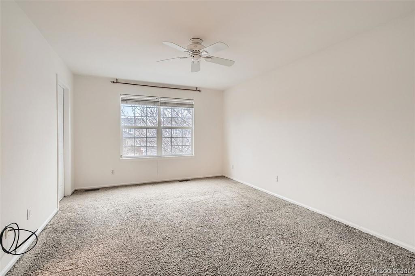
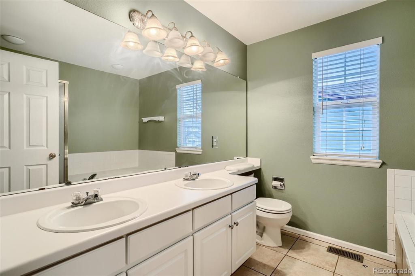
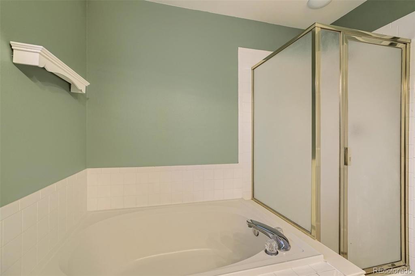
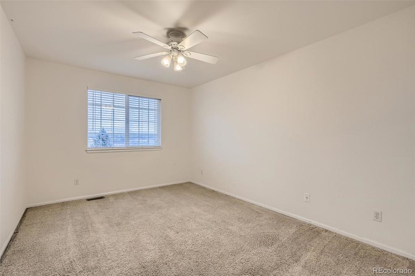
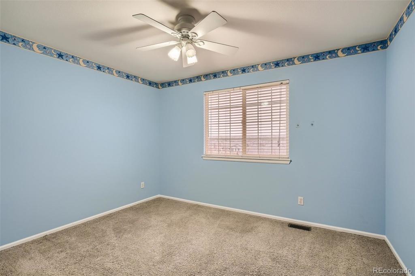
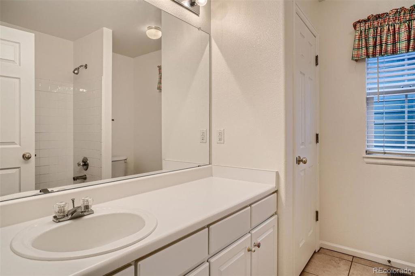
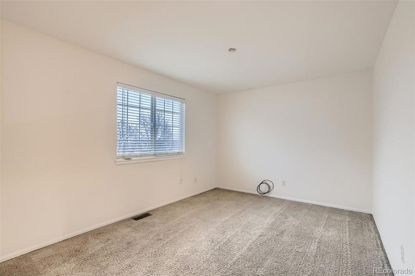
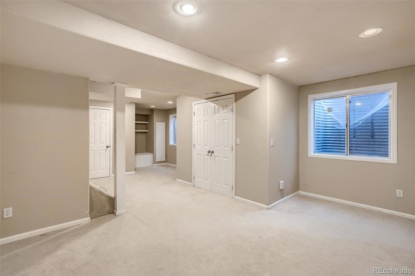
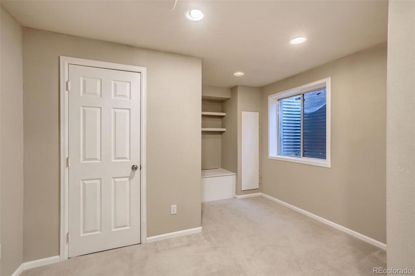
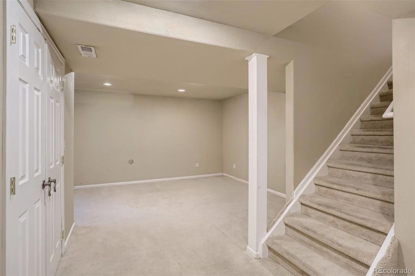
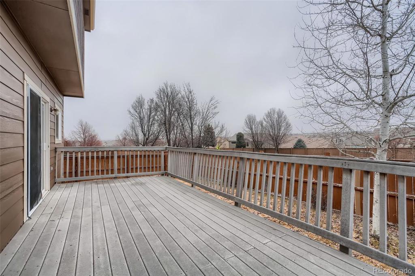
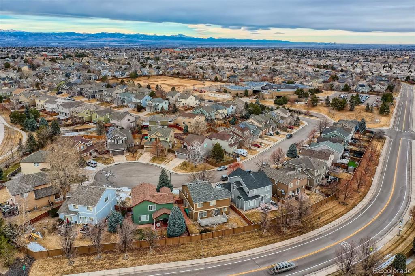
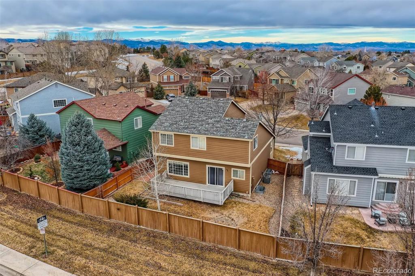
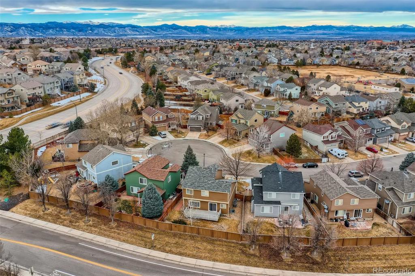


 Menu
Menu


