9750 Mulberry Street
Highlands Ranch, CO 80129 — Douglas county
Price
$599,998
Sqft
2289.00 SqFt
Baths
3
Beds
4
Description
Homes for sale in Highlands Ranch, like this, with a main-floor bedroom sell quickly! This home is no exception. The moment you walk in you will notice the vaulted-ceilings and open floor plan. Near the door is a mud room, which can be converted to a laundry space, hook-ups are installed, for a main level laundry room. The formal dining room is the perfect space for hosting family dinners, or the area can be used for a seating area. There are many windows throughout, for lots of natural light! The kitchen offers a breakfast nook and island, with access to the living room, and it has a fireplace! On the main level you will also find a 3/4 bathroom AND a bedroom! This is perfect for a family! Head upstairs, to see the three additional bedrooms, with brand new carpet through out! The spacious master bedroom with his and hers closets, so no more running out of closet space and a huge window with a great view. The 5-piece master bathroom has dual sink vanity, stand in shower and large soaking tub. There is an upper level guest bathroom, with dual sink vanity, shower and full sized tub. Upstairs has two additional large bedrooms for your family, office, home gym or whatever else you can imagine! The partial basement has a large storage area, which can also be used as the laundry room or install a bathroom. This area is great for an additional hang out area, office, home gym and so much more! Head to the backyard stepping foot on the gorgeous stamped patio, with lots of space to host gatherings, dinner, and even add a fire pit. If you did not know this, apart of the HOA you have access to all 4 rec centers here. This location is in the heart of Highlands ranch with easy access to all grocery stores, home shopping, the mall and much more- located only 2 minutes from Highlands Ranch Town Center. To top it off, right across the street is Eldorado Elementary school, great for your younger children or soon to be elementary goers! Come check this out, you will not regret it!
Property Level and Sizes
SqFt Lot
5009.00
Lot Features
Ceiling Fan(s), High Ceilings, Kitchen Island, Open Floorplan, Smoke Free, Vaulted Ceiling(s), Walk-In Closet(s)
Lot Size
0.11
Foundation Details
Slab
Basement
Finished,Partial
Base Ceiling Height
8
Interior Details
Interior Features
Ceiling Fan(s), High Ceilings, Kitchen Island, Open Floorplan, Smoke Free, Vaulted Ceiling(s), Walk-In Closet(s)
Appliances
Dishwasher, Disposal, Microwave, Range, Range Hood, Self Cleaning Oven, Sump Pump
Laundry Features
In Unit
Electric
Central Air
Flooring
Carpet, Tile, Wood
Cooling
Central Air
Heating
Natural Gas
Fireplaces Features
Gas, Living Room
Utilities
Cable Available, Electricity Connected, Natural Gas Connected, Phone Available, Phone Connected
Exterior Details
Features
Garden, Lighting, Private Yard, Rain Gutters
Patio Porch Features
Deck,Front Porch,Patio
Water
Public
Sewer
Public Sewer
Land Details
PPA
5845454.55
Road Frontage Type
Public Road
Road Responsibility
Public Maintained Road
Road Surface Type
Paved
Garage & Parking
Parking Spaces
1
Parking Features
Concrete
Exterior Construction
Roof
Composition
Construction Materials
Frame, Wood Siding
Architectural Style
Traditional
Exterior Features
Garden, Lighting, Private Yard, Rain Gutters
Window Features
Double Pane Windows
Security Features
Carbon Monoxide Detector(s),Smoke Detector(s)
Builder Name 1
Richmond American Homes
Builder Source
Public Records
Financial Details
PSF Total
$280.91
PSF Finished
$312.59
PSF Above Grade
$352.33
Previous Year Tax
2850.00
Year Tax
2020
Primary HOA Management Type
Professionally Managed
Primary HOA Name
Highlands Ranch Community Association
Primary HOA Phone
303-791-2500
Primary HOA Amenities
Clubhouse,Fitness Center,Park,Pool,Spa/Hot Tub,Tennis Court(s)
Primary HOA Fees
156.00
Primary HOA Fees Frequency
Quarterly
Primary HOA Fees Total Annual
684.00
Location
Schools
Elementary School
Eldorado
Middle School
Ranch View
High School
Thunderridge
Walk Score®
Contact me about this property
James T. Wanzeck
RE/MAX Professionals
6020 Greenwood Plaza Boulevard
Greenwood Village, CO 80111, USA
6020 Greenwood Plaza Boulevard
Greenwood Village, CO 80111, USA
- (303) 887-1600 (Mobile)
- Invitation Code: masters
- jim@jimwanzeck.com
- https://JimWanzeck.com
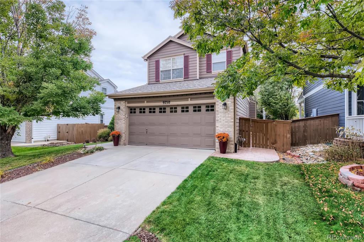
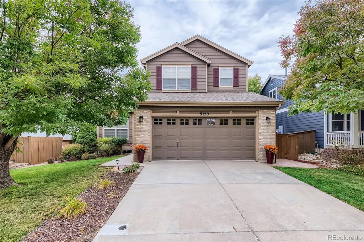
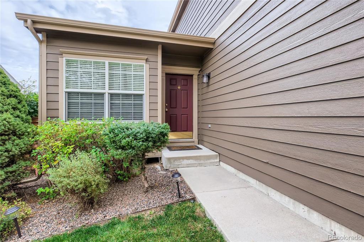
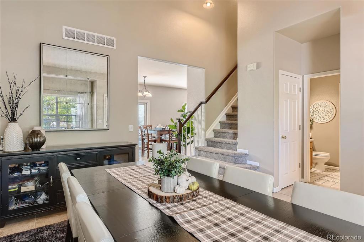
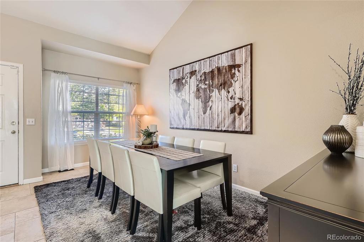
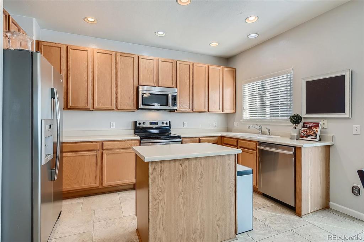
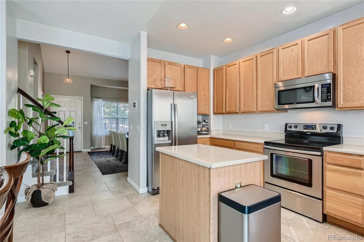
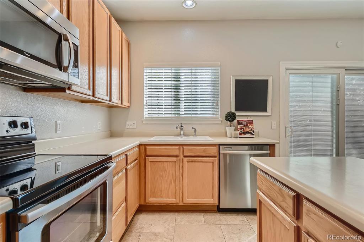
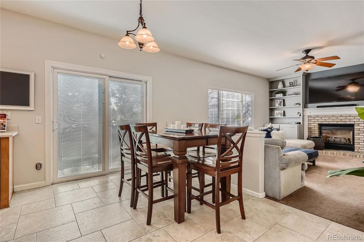
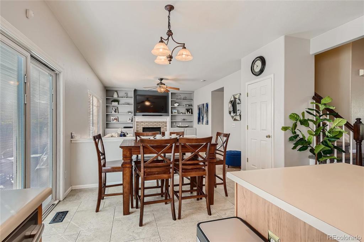
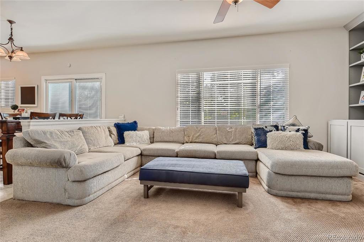
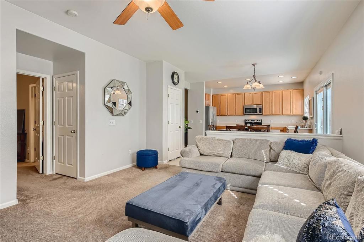
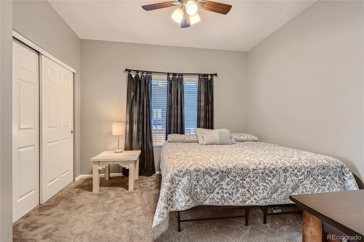
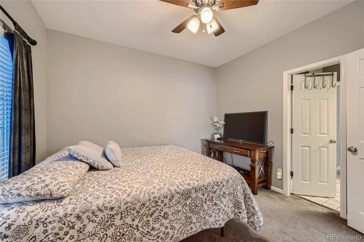
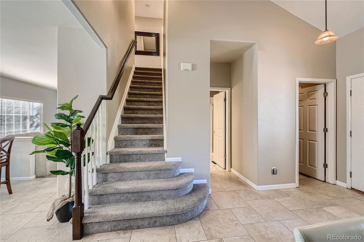
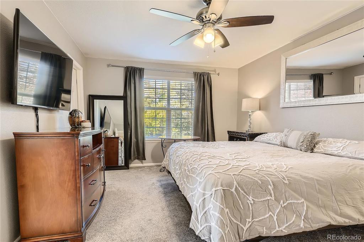
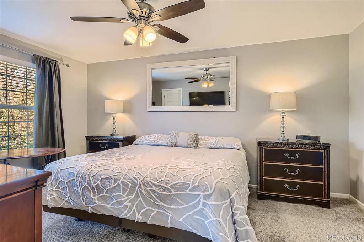
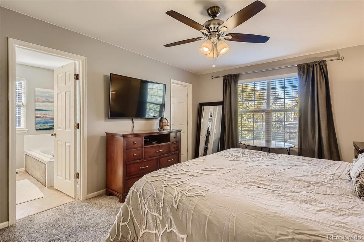
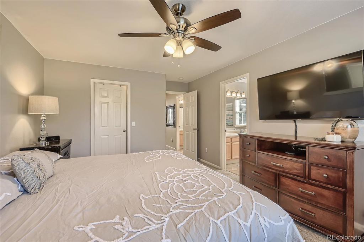
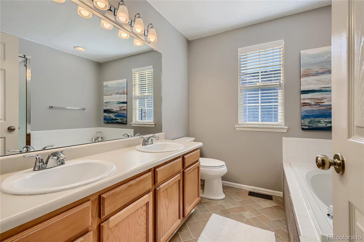
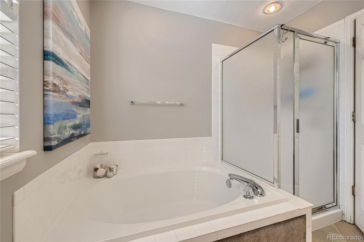
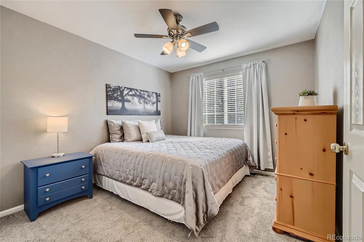
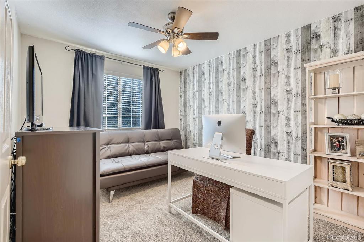
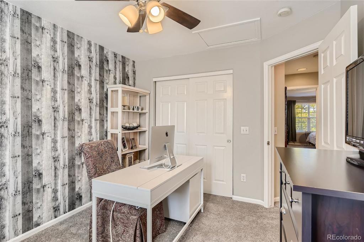
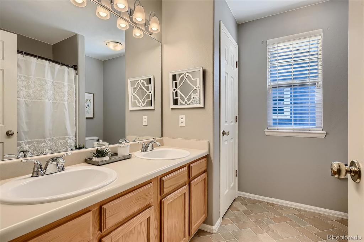
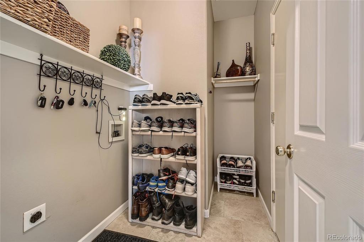
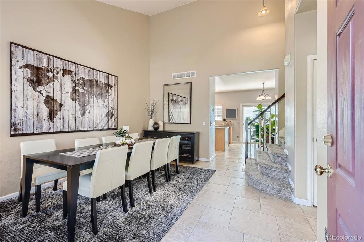
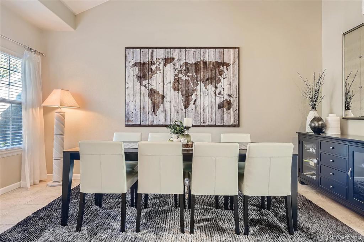
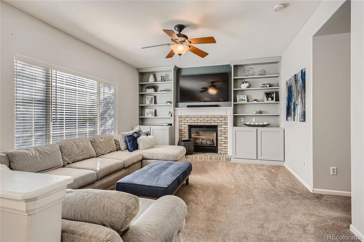
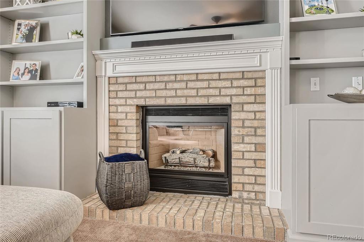
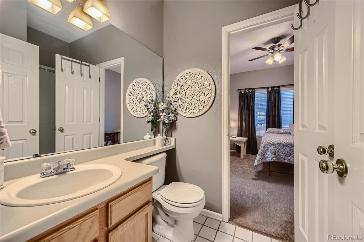
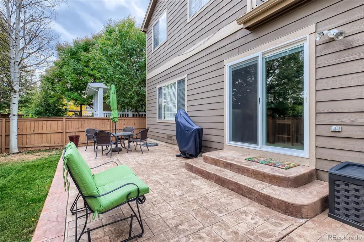
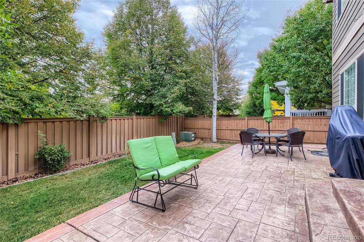
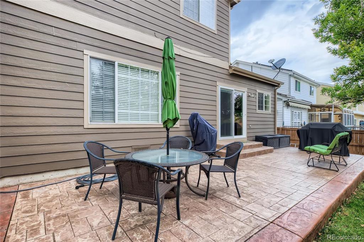
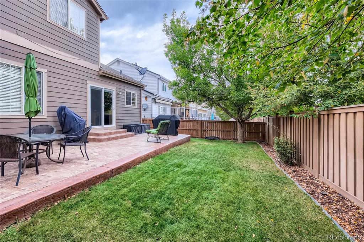
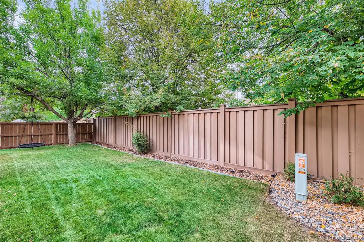
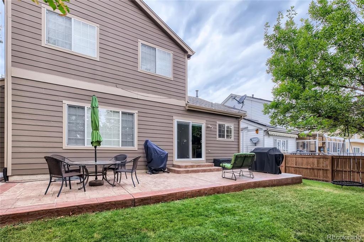
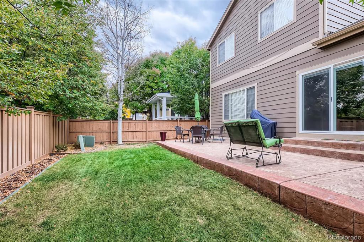
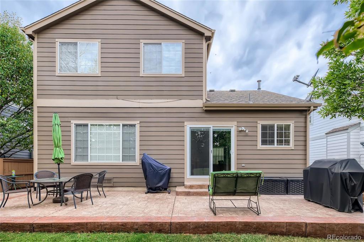


 Menu
Menu


