888 English Sparrow Trail
Highlands Ranch, CO 80129 — Douglas county
Price
$634,900
Sqft
2732.00 SqFt
Baths
3
Beds
3
Description
Tastefully Updated 2 Story. Updated Kitchen includes 42” Shaker Cabinets, Custom Built-In Pantry, LED Under Cabinet Lighting w/ Smartphone Controls, Subway Tile Backsplash, Under-mount Sink, Stainless Steel Appliances, and Quartz Countertops. All the flooring has been updated with Hardwoods, New Carpet, Tile, and New Luxury Vinyl. All the major items have been updated since 2016. Roof, Windows, HVAC w/ smartphone control, Garage Door Opener w/ smartphone control, Water Heater, Sump Pump, Garbage Disposal, Paint interior/exterior, New Sprinklers and Smartphone control. Step through the upgraded Pella sliding door w/ built in blinds into your backyard retreat. A huge concrete patio (26’ x 16’) and wrap around sidewalk. The New Tuff Shed w/ conduit for electrical power cover all your storage/workshop needs. The upstairs features a Master Bedroom with new Solid Core Double Doors, an updated bathroom w/ Quartz Countertops, and a 10’x10’ Walk-in Closet. Two more bedrooms and an update bathroom w/ Quartz Countertops. The house is located a few houses down from highly rated Saddle Ranch Elementary, Foothill Park, Fido’s Field Dog Park, HRCA Backcountry Trail network. Master Planned Highlands Ranch Community with 4 Recreation Centers, Trails, Parks, Open Space, Backcountry Hiking and Mountain Biking, Phenomenal Schools, HRCA Activities and More!
Property Level and Sizes
SqFt Lot
6969.60
Lot Features
Breakfast Nook, Built-in Features, Ceiling Fan(s), Five Piece Bath, Master Suite, Pantry, Quartz Counters, Smart Thermostat, Vaulted Ceiling(s), Walk-In Closet(s)
Lot Size
0.16
Foundation Details
Structural
Basement
Full,Unfinished
Base Ceiling Height
8’
Common Walls
No Common Walls
Interior Details
Interior Features
Breakfast Nook, Built-in Features, Ceiling Fan(s), Five Piece Bath, Master Suite, Pantry, Quartz Counters, Smart Thermostat, Vaulted Ceiling(s), Walk-In Closet(s)
Appliances
Convection Oven, Cooktop, Dishwasher, Disposal, Double Oven, Gas Water Heater, Humidifier, Microwave, Oven, Range, Refrigerator, Self Cleaning Oven, Sump Pump
Laundry Features
In Unit
Electric
Central Air
Flooring
Carpet, Tile, Vinyl, Wood
Cooling
Central Air
Heating
Forced Air, Natural Gas
Fireplaces Features
Family Room
Utilities
Cable Available, Electricity Connected, Internet Access (Wired), Natural Gas Connected
Exterior Details
Features
Private Yard, Rain Gutters, Smart Irrigation
Patio Porch Features
Patio
Lot View
Mountain(s)
Water
Public
Sewer
Public Sewer
Land Details
PPA
4093750.00
Road Frontage Type
Public Road
Road Responsibility
Public Maintained Road
Road Surface Type
Paved
Garage & Parking
Parking Spaces
1
Parking Features
Concrete, Smart Garage Door
Exterior Construction
Roof
Architectural Shingles,Composition
Construction Materials
Frame
Architectural Style
Traditional
Exterior Features
Private Yard, Rain Gutters, Smart Irrigation
Window Features
Double Pane Windows, Window Coverings
Builder Source
Public Records
Financial Details
PSF Total
$239.75
PSF Finished
$353.48
PSF Above Grade
$353.48
Previous Year Tax
2827.00
Year Tax
2020
Primary HOA Management Type
Professionally Managed
Primary HOA Name
Highlands Ranch Community Association
Primary HOA Phone
303-471-8958
Primary HOA Website
https://www.hrcaonline.org
Primary HOA Amenities
Clubhouse,Fitness Center,Park,Playground,Pool,Spa/Hot Tub,Tennis Court(s),Trail(s)
Primary HOA Fees Included
Maintenance Grounds
Primary HOA Fees
157.00
Primary HOA Fees Frequency
Quarterly
Primary HOA Fees Total Annual
628.00
Location
Schools
Elementary School
Saddle Ranch
Middle School
Ranch View
High School
Thunderridge
Walk Score®
Contact me about this property
James T. Wanzeck
RE/MAX Professionals
6020 Greenwood Plaza Boulevard
Greenwood Village, CO 80111, USA
6020 Greenwood Plaza Boulevard
Greenwood Village, CO 80111, USA
- (303) 887-1600 (Mobile)
- Invitation Code: masters
- jim@jimwanzeck.com
- https://JimWanzeck.com
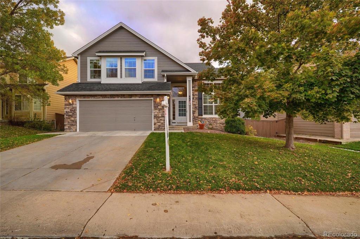
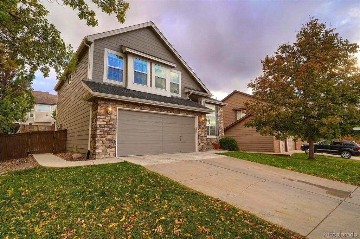
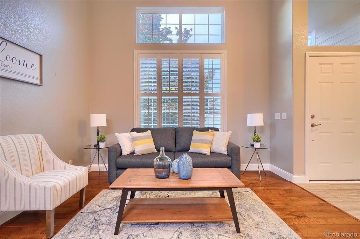
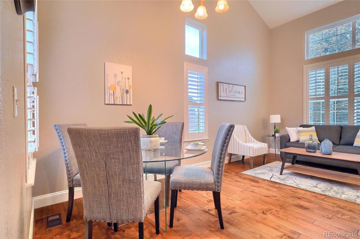
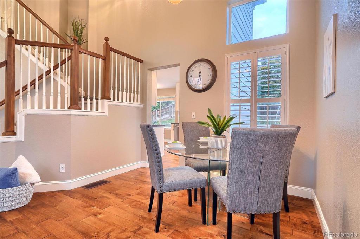
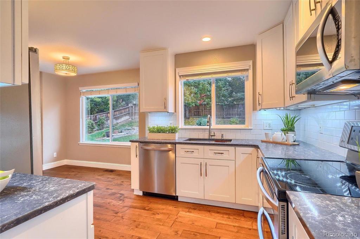
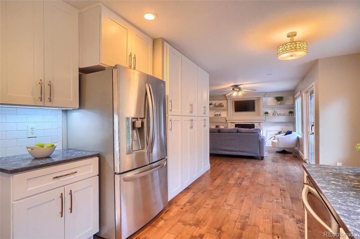
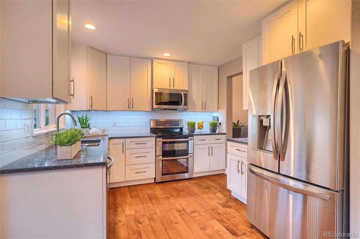
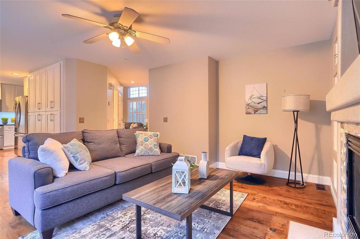
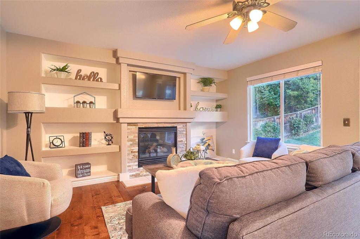
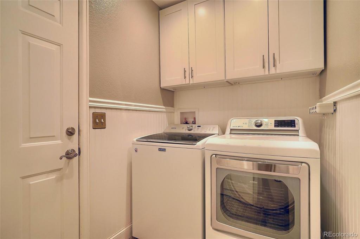
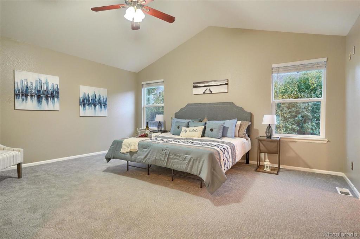
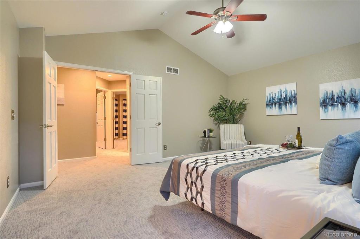
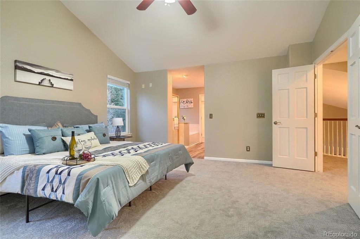
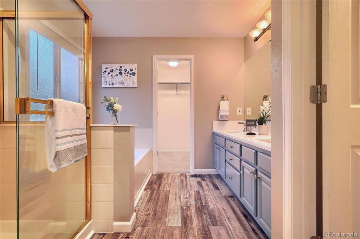
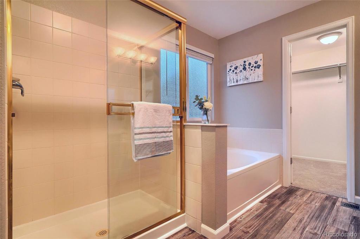
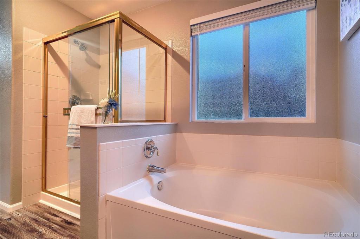
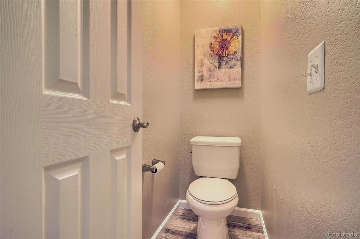
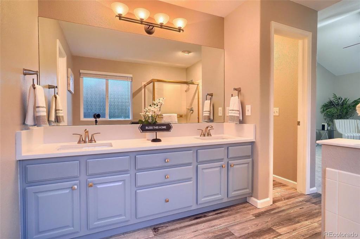
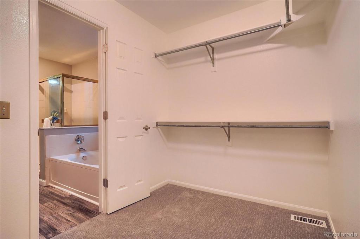
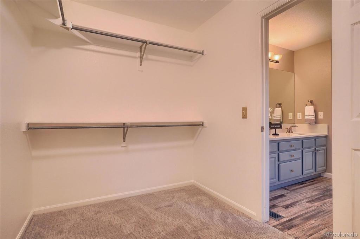
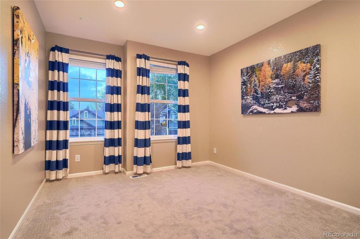
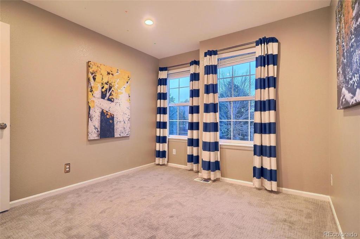
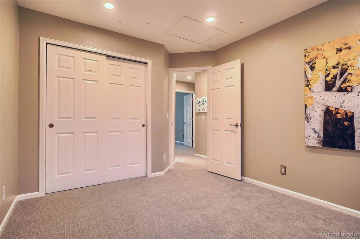
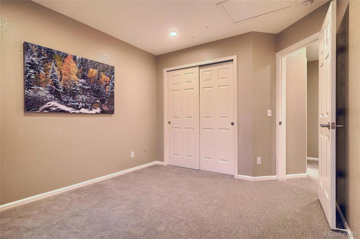
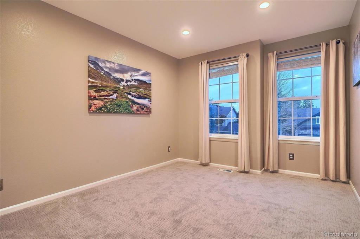
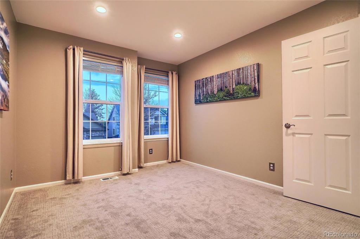
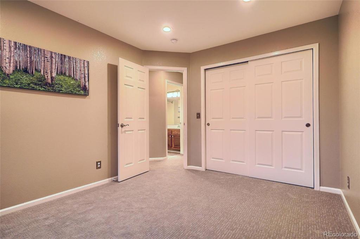
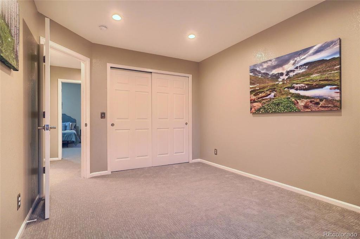
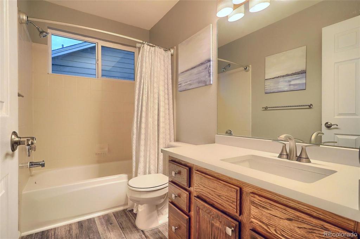
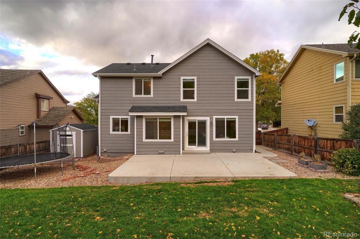
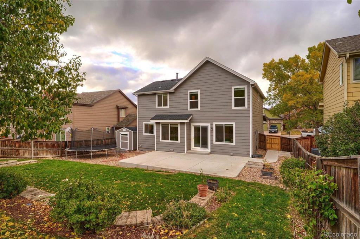
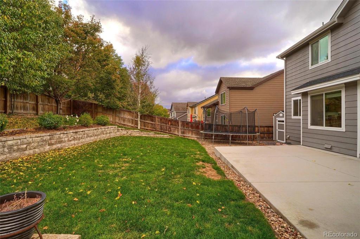
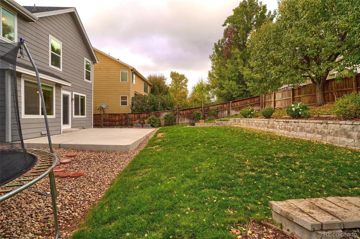
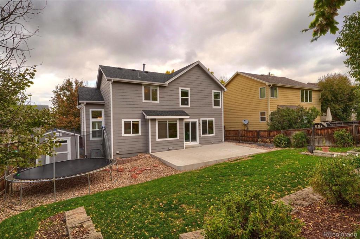
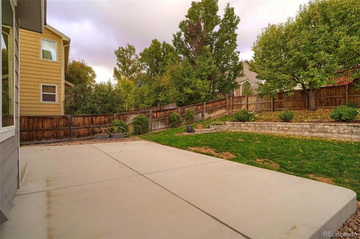
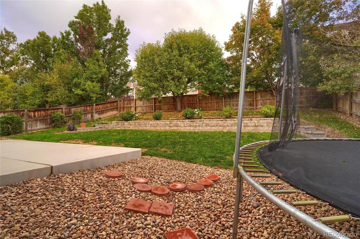
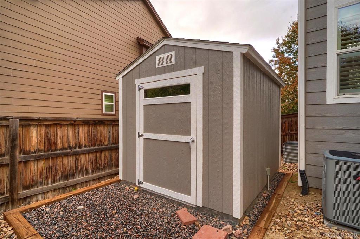
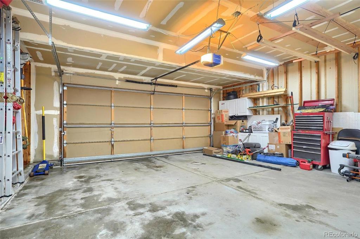
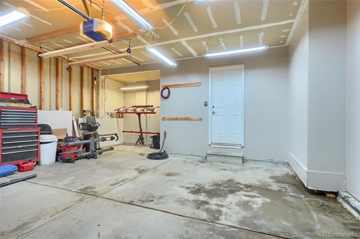


 Menu
Menu


