8736 Meadowlark Circle
Highlands Ranch, CO 80126 — Douglas county
Price
$759,000
Sqft
3378.00 SqFt
Baths
3
Beds
5
Description
Wow! Gorgeous park-like lot with professional landscaping, gardens, and mature trees both front and back. Large patio perfect for entertaining with custom inlaid 7 person Jacuzzi - new cover just installed. Large tool/gardening shed. This home welcomes you with a dramatic foyer complete with soaring ceilings and hardwood floors. Living Room with bay window and Formal Dining make entertaining a must. Big open concept kitchen with quartz counters, built-in pantry, and bonus secondary pantry off laundry. Dramatic Family Room with cathedral ceiling, floating hall, warming 2-story brick mantel fire, tranquil views of the wooded backyard via oversized luminous windows. Very private guest retreat or office with dedicated full bath on the main. Big primary retreat with stunning lines, over-sized windows, dreamy window seat, easily customizable Elfa space-saver walk-in closet, and 5 piece bath. Three more supporting bedrooms cleverly placed down the suspended hall complete with a supporting full bath with dual vanity. Full basement with workshop cabinet and 126 wine bottle shelving. New roof Nov '21. Semi-circle windows (Foyer, primary bedroom) have fitted custom UV protection to minimize sun fade. Custom blinds throughout. Lots of storage and shelving. Full in-house vacuum system, bonus frig in garage, walk to 1 of 4 award winning Highlands Ranch Rec Centers included. Largest trail system in HR steps from your door. Best access to highways, shopping, restaurants, entertainment. 3D Tour, drone video, floor plans and more found here -> http://prop.tours/rcg. Buyer to verify all.
Property Level and Sizes
SqFt Lot
13460.00
Lot Features
Central Vacuum, Eat-in Kitchen, Entrance Foyer, Five Piece Bath, High Ceilings, In-Law Floor Plan, Kitchen Island, Open Floorplan, Pantry, Primary Suite, Quartz Counters, Radon Mitigation System, Smoke Free, Solid Surface Counters, Spa/Hot Tub, Vaulted Ceiling(s), Walk-In Closet(s)
Lot Size
0.31
Basement
Partial,Unfinished
Base Ceiling Height
8
Interior Details
Interior Features
Central Vacuum, Eat-in Kitchen, Entrance Foyer, Five Piece Bath, High Ceilings, In-Law Floor Plan, Kitchen Island, Open Floorplan, Pantry, Primary Suite, Quartz Counters, Radon Mitigation System, Smoke Free, Solid Surface Counters, Spa/Hot Tub, Vaulted Ceiling(s), Walk-In Closet(s)
Appliances
Dishwasher, Disposal, Gas Water Heater, Microwave, Oven, Refrigerator
Electric
Attic Fan, Central Air
Flooring
Carpet, Wood
Cooling
Attic Fan, Central Air
Heating
Forced Air
Fireplaces Features
Family Room
Exterior Details
Features
Garden, Private Yard, Spa/Hot Tub
Patio Porch Features
Patio
Water
Public
Sewer
Public Sewer
Land Details
PPA
2419354.84
Garage & Parking
Parking Spaces
1
Parking Features
Concrete, Exterior Access Door, Oversized
Exterior Construction
Roof
Composition
Construction Materials
Brick, Frame, Wood Siding
Exterior Features
Garden, Private Yard, Spa/Hot Tub
Window Features
Bay Window(s)
Builder Source
Public Records
Financial Details
PSF Total
$222.02
PSF Finished
$296.68
PSF Above Grade
$296.68
Previous Year Tax
3665.00
Year Tax
2021
Primary HOA Management Type
Professionally Managed
Primary HOA Name
HRCA
Primary HOA Phone
303.791.8958
Primary HOA Amenities
Clubhouse,Fitness Center,Park,Playground,Pool,Sauna,Spa/Hot Tub,Tennis Court(s),Trail(s)
Primary HOA Fees
156.00
Primary HOA Fees Frequency
Quarterly
Primary HOA Fees Total Annual
624.00
Location
Schools
Elementary School
Sage Canyon
Middle School
Mountain Ridge
High School
Mountain Vista
Walk Score®
Contact me about this property
James T. Wanzeck
RE/MAX Professionals
6020 Greenwood Plaza Boulevard
Greenwood Village, CO 80111, USA
6020 Greenwood Plaza Boulevard
Greenwood Village, CO 80111, USA
- (303) 887-1600 (Mobile)
- Invitation Code: masters
- jim@jimwanzeck.com
- https://JimWanzeck.com
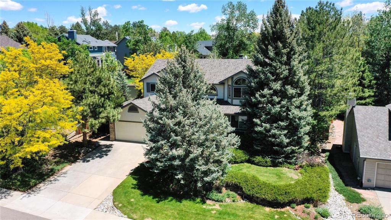
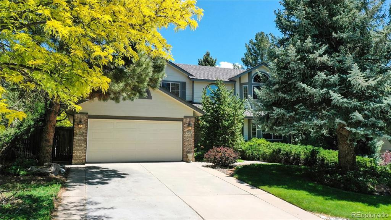
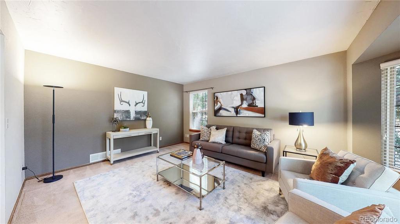
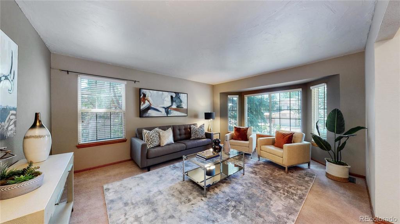
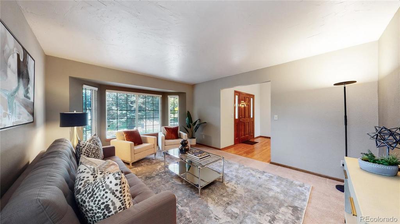
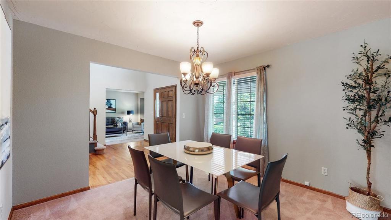
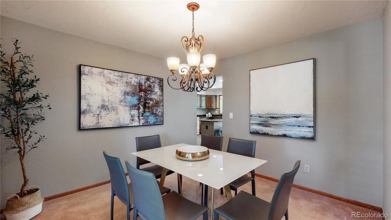
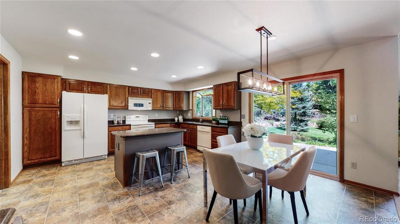
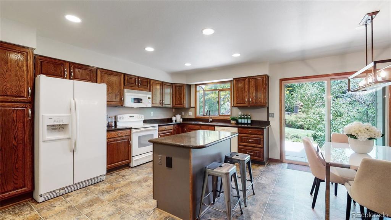
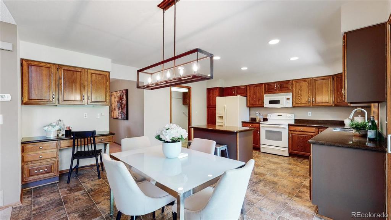
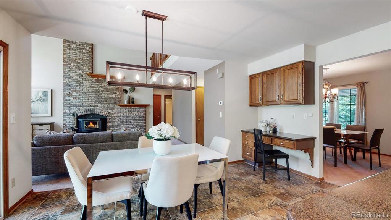
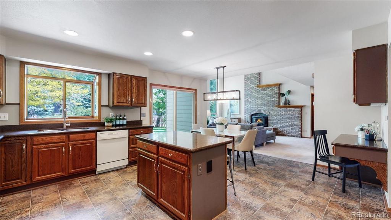
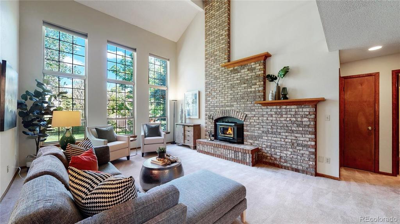
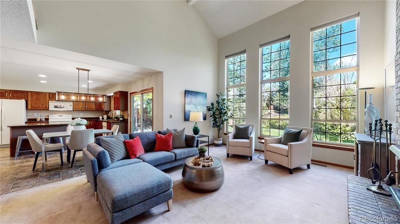
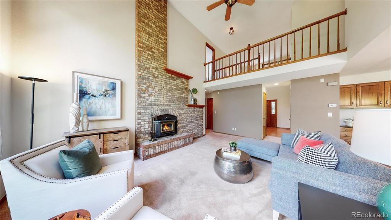
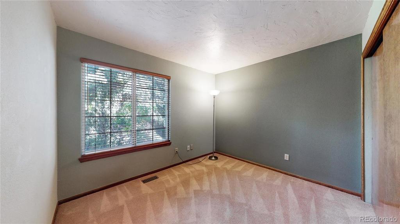
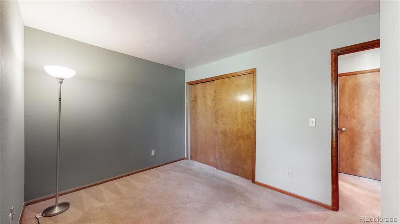
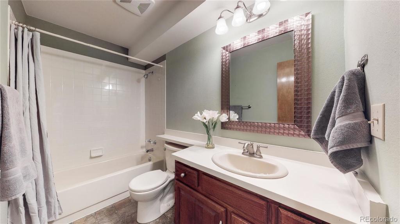
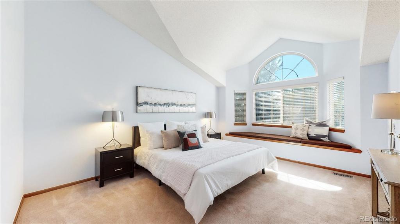
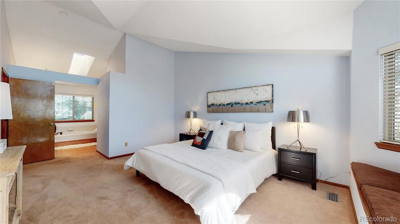
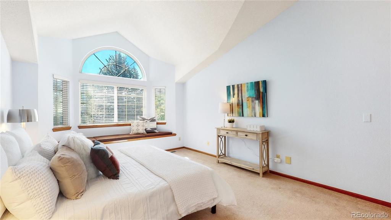
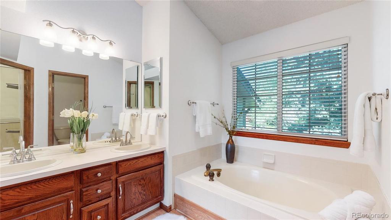
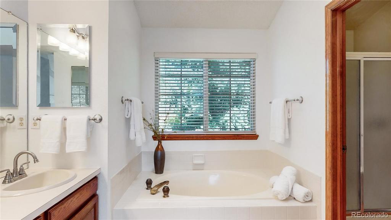
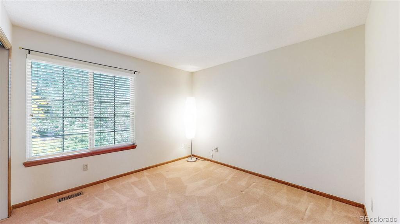
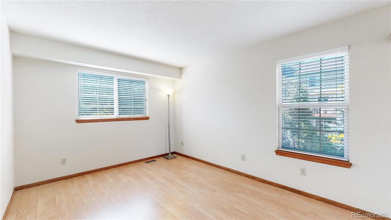
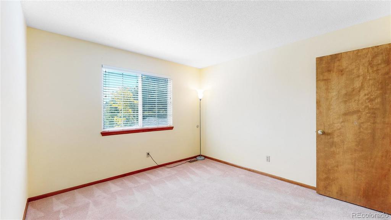
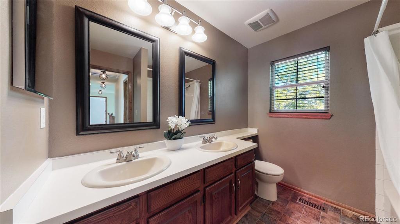
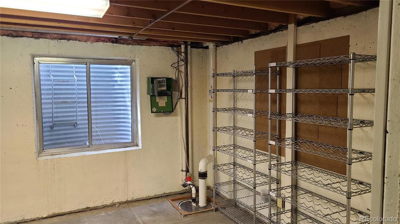
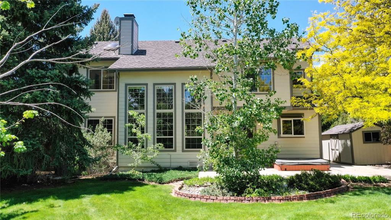
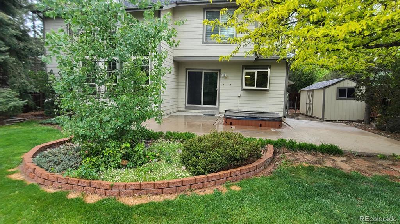
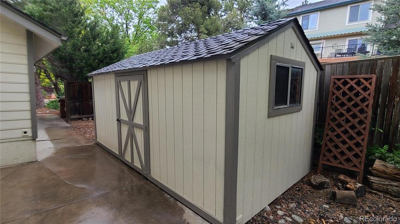
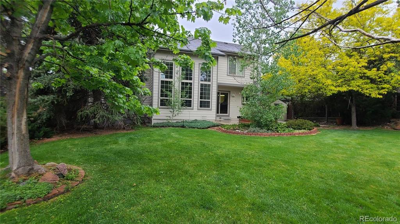
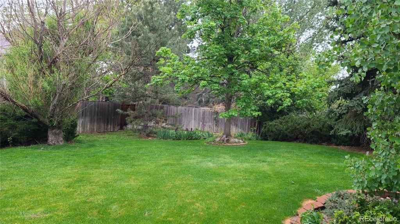
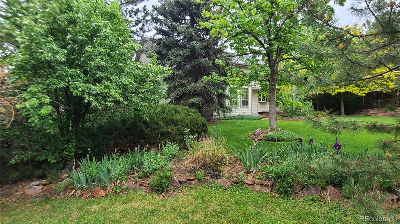
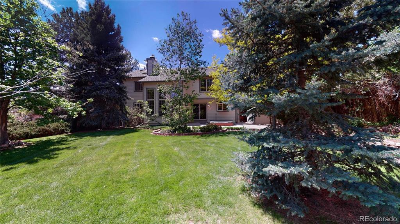
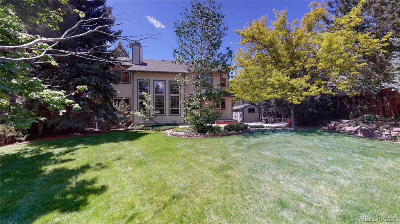
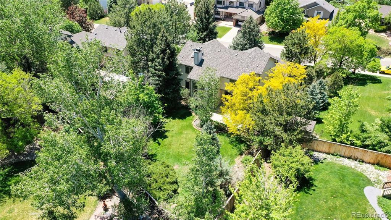
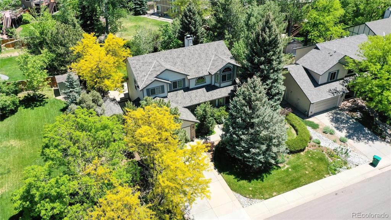
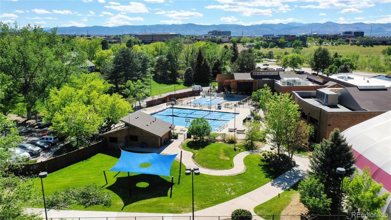
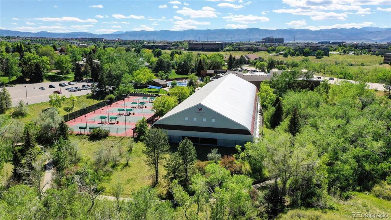


 Menu
Menu


