10547 Ashfield Street
Highlands Ranch, CO 80126 — Douglas county
Price
$700,000
Sqft
2544.00 SqFt
Baths
3
Beds
4
Description
Welcome to 10547 Ashfield Street in Highlands Ranch, Colorado! This stunning maintenance-free patio home offers a prime location with breathtaking mountain and city views. Situated on an elevated position, this larger patio home provides a sense of tranquility and beauty. Step inside and be greeted by a recently updated kitchen featuring sleek granite countertops and stainless steel appliances. This modern and functional kitchen is sure to delight any culinary enthusiast. The main level boasts an open floor plan, creating a seamless flow between the various living spaces. Additionally, there is an office or flex space conveniently located near the entrance, providing a versatile area to suit your needs.The family room is a cozy retreat, complete with a gas fireplace that not only adds warmth but also offers an incredible view of the majestic mountains. Imagine relaxing here and taking in the natural beauty that surrounds you.As you ascend to the upper level, you'll discover a luxurious master suite that exudes elegance. This private sanctuary features a spacious 5-piece bath, perfect for unwinding after a long day. A generous walk-in closet provides ample storage space for your belongings. Moreover, the master suite treats you to awe-inspiring views that are sure to inspire and uplift.In addition to the master suite, there are three more well-appointed bedrooms on the upper level, offering comfortable living spaces for family members or guests. Each bedroom is thoughtfully designed to provide both comfort and privacy.This exceptional property combines low-maintenance living, captivating views, and stylish updates. Don't miss the opportunity to make this your new home and experience the best of Highlands Ranch living.
Property Level and Sizes
SqFt Lot
4400.00
Lot Features
Ceiling Fan(s), Five Piece Bath, Granite Counters, High Ceilings, Jack & Jill Bath, Open Floorplan, Primary Suite, Walk-In Closet(s)
Lot Size
0.10
Foundation Details
Structural
Interior Details
Interior Features
Ceiling Fan(s), Five Piece Bath, Granite Counters, High Ceilings, Jack & Jill Bath, Open Floorplan, Primary Suite, Walk-In Closet(s)
Appliances
Dishwasher, Disposal, Microwave, Oven, Range, Refrigerator, Self Cleaning Oven
Laundry Features
In Unit
Electric
Central Air
Flooring
Carpet, Laminate, Tile
Cooling
Central Air
Heating
Forced Air
Fireplaces Features
Gas
Utilities
Cable Available, Electricity Available, Natural Gas Available, Phone Available
Exterior Details
Features
Garden
Patio Porch Features
Covered,Front Porch
Water
Public
Sewer
Public Sewer
Land Details
PPA
7000000.00
Road Frontage Type
Public Road
Road Responsibility
Public Maintained Road
Road Surface Type
Paved
Garage & Parking
Parking Spaces
1
Exterior Construction
Roof
Architectural Shingles
Construction Materials
Rock, Wood Siding
Exterior Features
Garden
Window Features
Window Coverings
Security Features
Carbon Monoxide Detector(s),Smoke Detector(s)
Builder Source
Plans
Financial Details
PSF Total
$275.16
PSF Finished
$275.16
PSF Above Grade
$275.16
Previous Year Tax
3072.00
Year Tax
2022
Primary HOA Management Type
Professionally Managed
Primary HOA Name
HRCA
Primary HOA Phone
303-730-2200
Primary HOA Website
https://hrcaonline.com
Primary HOA Amenities
Park
Primary HOA Fees Included
Exterior Maintenance w/out Roof, Maintenance Grounds, Maintenance Structure, Recycling, Road Maintenance, Snow Removal, Trash
Primary HOA Fees
624.00
Primary HOA Fees Frequency
Annually
Primary HOA Fees Total Annual
4620.00
Primary HOA Status Letter Fees
$300
Location
Schools
Elementary School
Copper Mesa
Middle School
Mountain Ridge
High School
Mountain Vista
Walk Score®
Contact me about this property
James T. Wanzeck
RE/MAX Professionals
6020 Greenwood Plaza Boulevard
Greenwood Village, CO 80111, USA
6020 Greenwood Plaza Boulevard
Greenwood Village, CO 80111, USA
- (303) 887-1600 (Mobile)
- Invitation Code: masters
- jim@jimwanzeck.com
- https://JimWanzeck.com
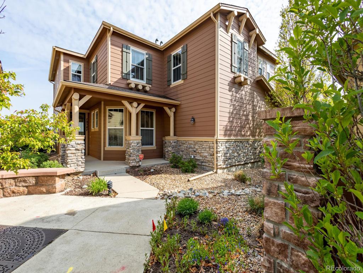
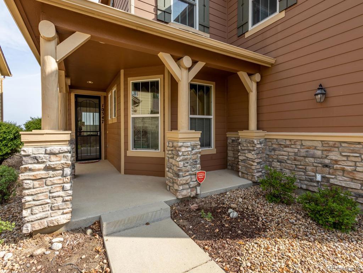
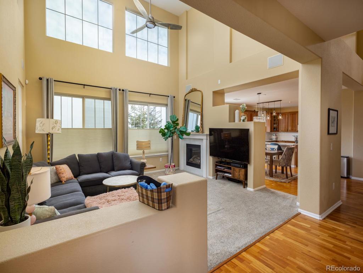
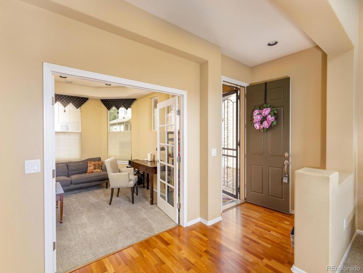
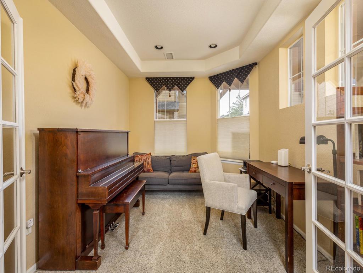
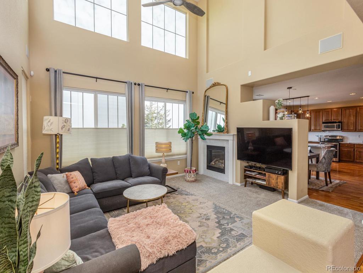
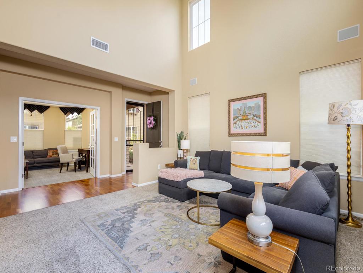
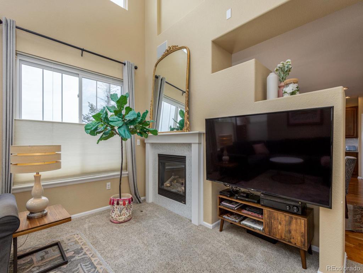
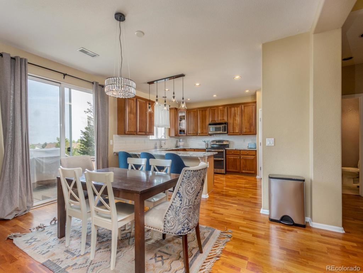
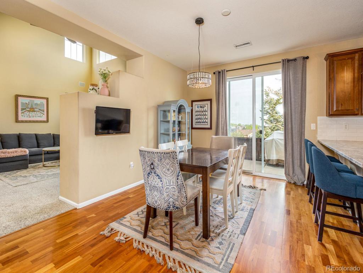
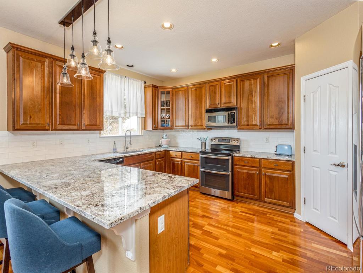
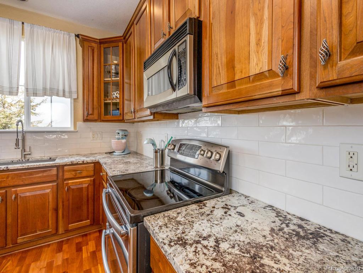
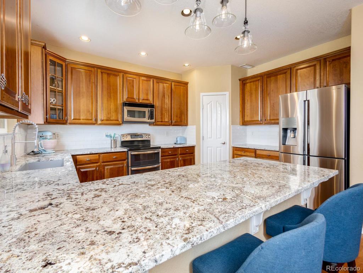
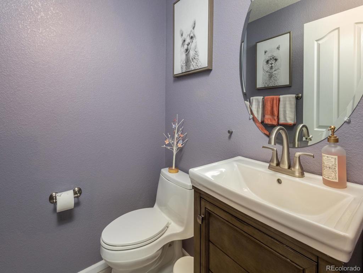
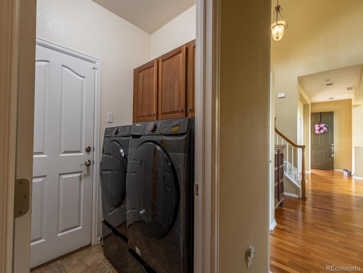
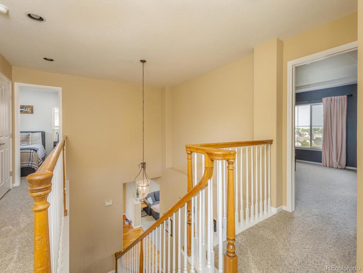
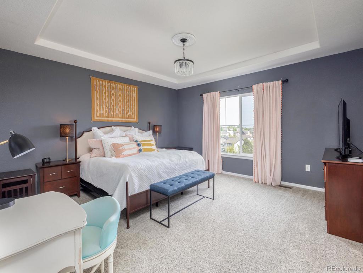
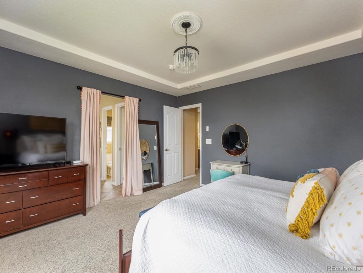
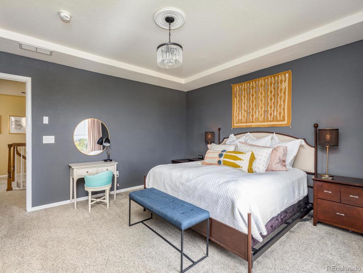
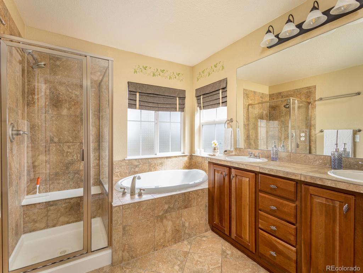
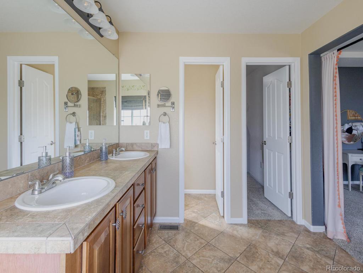
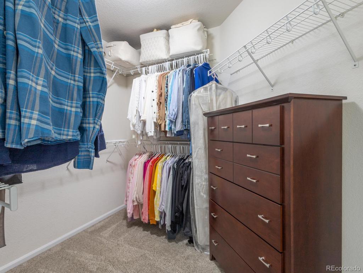
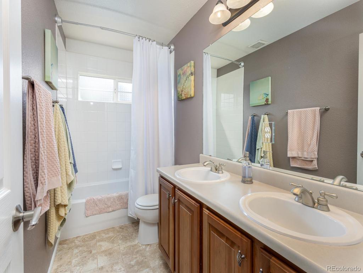
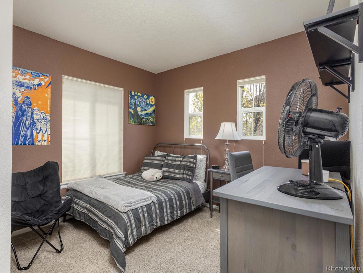
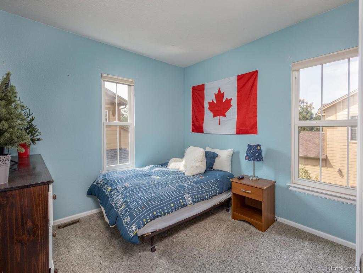
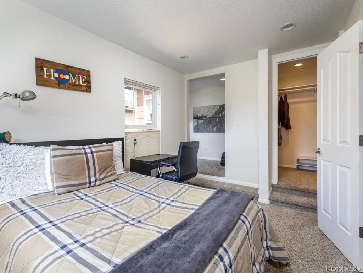
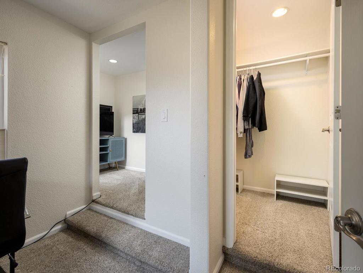
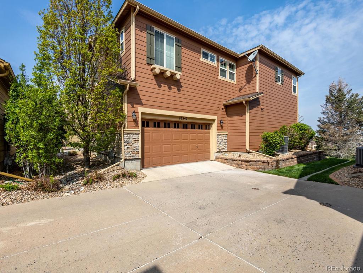
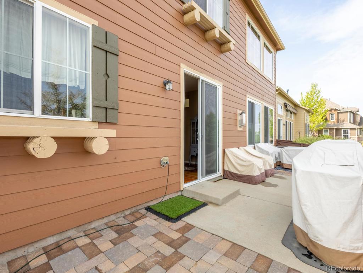
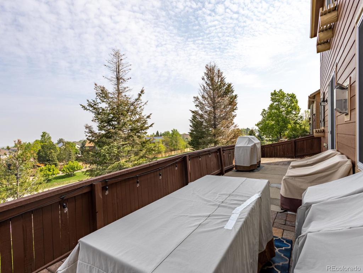
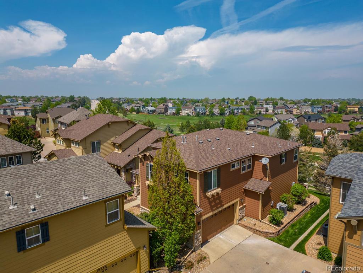
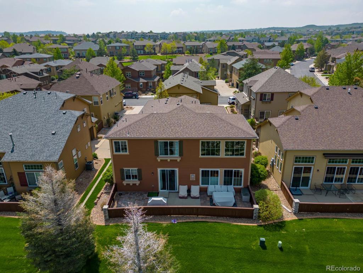
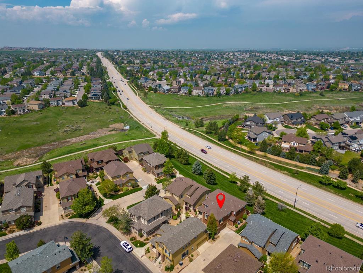
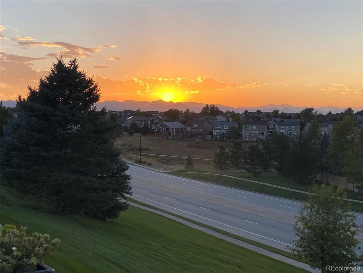
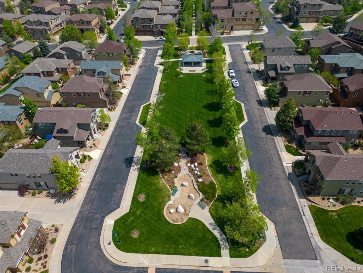
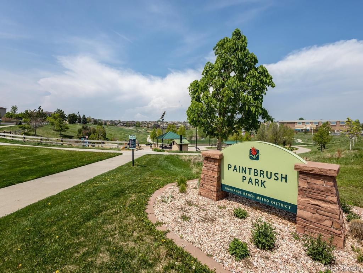
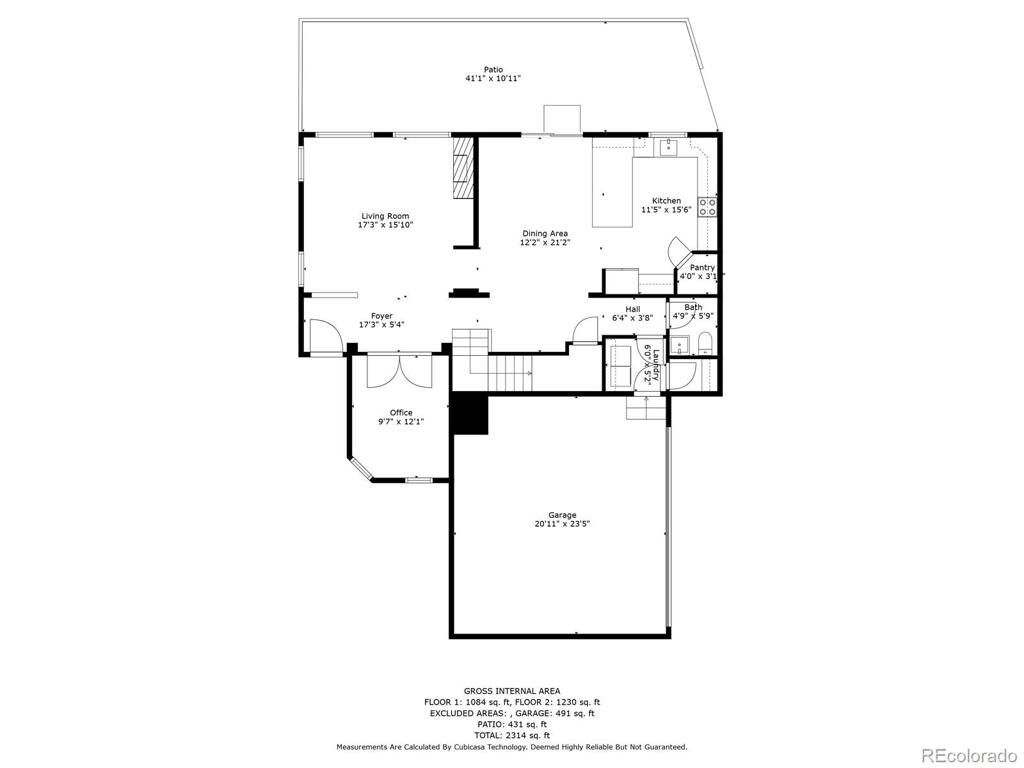
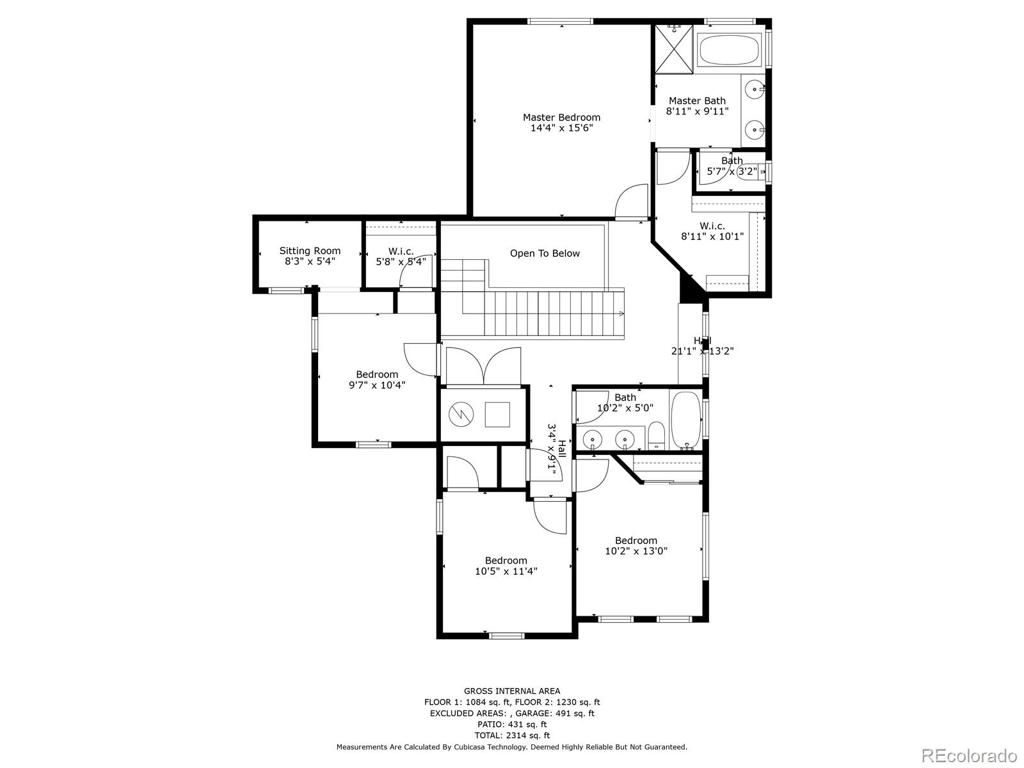


 Menu
Menu
 Schedule a Showing
Schedule a Showing

