2696 Hiwan Drive
Evergreen, CO 80439 — Jefferson county
Price
$1,200,000
Sqft
3084.00 SqFt
Baths
3
Beds
4
Description
Open House Saturday Apr. 27th from 12 to 2. Well-cared-for contemporary mountain home nestled in the coveted Hiwan neighborhood of Evergreen. Architecturally designed as beautifully as it is situated on the gently sloping property, complete with rock outcroppings, mature trees, wildflowers, a garden spigot, a sprinkler system, and multiple covered decks and patios. Follow the covered walkway to the entrance and be greeted by the stunning open living room with wood beam cathedral ceilings and warm hardwood floors that flow throughout the main level-a formal dining room with walkout access to a beautiful large deck. Light and cheery eat-in kitchen surrounded by windows with ample storage and a built-in pantry. The main level also has an office with deck access, laundry room, bedroom, and full bath. Head upstairs to the primary bedroom with an ensuite bathroom, including a large double vanity, shower/tub, water closet, walk-in closet, and access to a private sitting deck. The upper level has two additional bedrooms with ample closet space and a jack-n-jill bathroom. The warm and inviting lower level opens to a large family room with a L-shaped tile wet bar, a hearth room with a stone fireplace, and walkout access to the backyard. 2-Car oversized garage will equip you well for Colorado living, with tons of custom storage shelving, a work table and heater. Easy circle driveway and extra parking pad. Under the deck, you will find a large shed with electrical equipment, as well as even more shelving and storage. This over 3,000 square foot home is just minutes from the esteemed Elk Meadow Park: hiking, biking, and equestrian trail access all the way up to Bergen Peak. Conveniently located between Evergreen's two major shopping and dining areas, Bergen and downtown Evergreen. Under 10 minutes to I-70.
Property Level and Sizes
SqFt Lot
30056.00
Lot Features
Eat-in Kitchen, Jack & Jill Bathroom, Open Floorplan, Walk-In Closet(s)
Lot Size
0.69
Basement
Full, Walk-Out Access
Interior Details
Interior Features
Eat-in Kitchen, Jack & Jill Bathroom, Open Floorplan, Walk-In Closet(s)
Appliances
Dishwasher, Disposal, Microwave, Oven, Refrigerator
Flooring
Wood
Heating
Hot Water, Radiant
Fireplaces Features
Gas Log
Utilities
Electricity Available, Internet Access (Wired), Natural Gas Available
Exterior Details
Features
Balcony
Water
Public
Sewer
Public Sewer
Land Details
Road Frontage Type
Public
Road Responsibility
Public Maintained Road
Road Surface Type
Paved
Garage & Parking
Parking Features
Heated Garage, Oversized
Exterior Construction
Roof
Composition
Construction Materials
Stone, Wood Siding
Exterior Features
Balcony
Window Features
Double Pane Windows
Security Features
Smoke Detector(s)
Builder Source
Assessor
Financial Details
Previous Year Tax
4908.00
Year Tax
2023
Primary HOA Name
Hiwan Homeowners Assoc
Primary HOA Phone
303-674-5561
Primary HOA Fees
120.00
Primary HOA Fees Frequency
Annually
Location
Schools
Elementary School
Bergen Meadow/Valley
Middle School
Evergreen
High School
Evergreen
Walk Score®
Contact me about this property
James T. Wanzeck
RE/MAX Professionals
6020 Greenwood Plaza Boulevard
Greenwood Village, CO 80111, USA
6020 Greenwood Plaza Boulevard
Greenwood Village, CO 80111, USA
- (303) 887-1600 (Mobile)
- Invitation Code: masters
- jim@jimwanzeck.com
- https://JimWanzeck.com
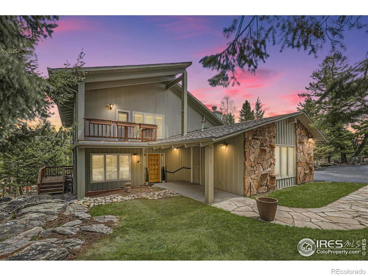
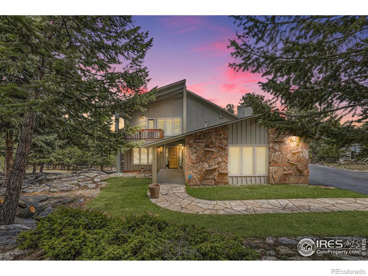
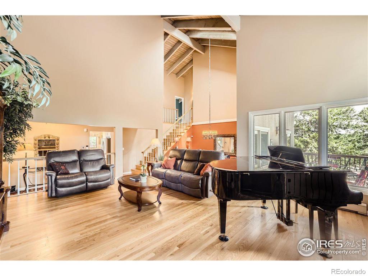
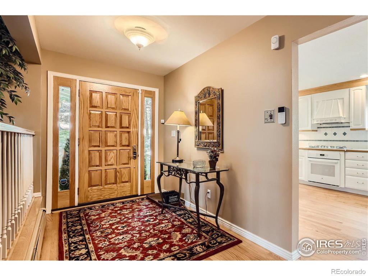
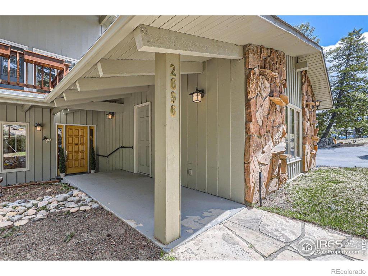
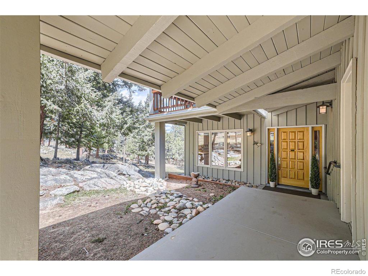
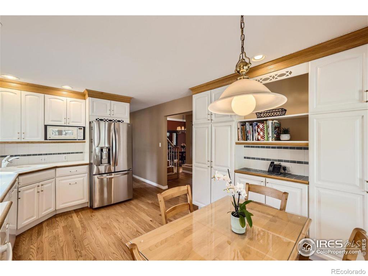
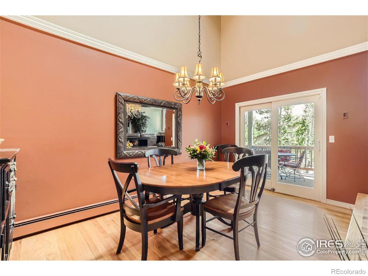
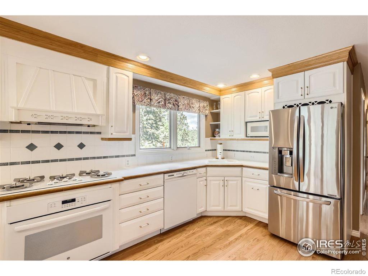
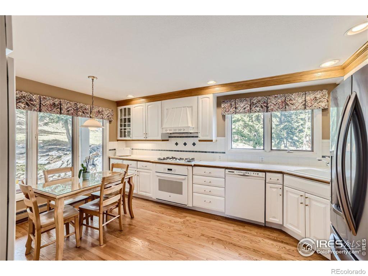
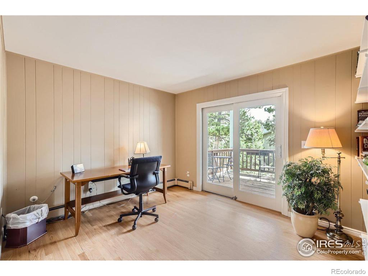
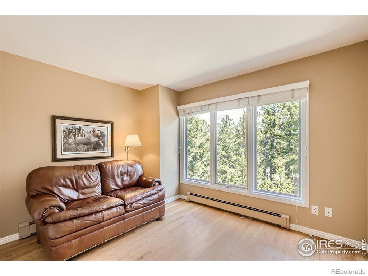
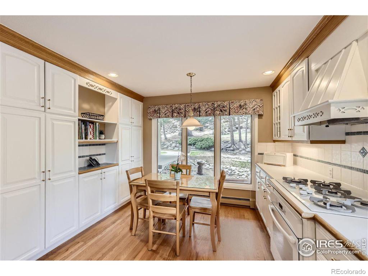
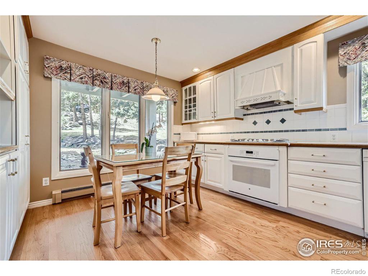
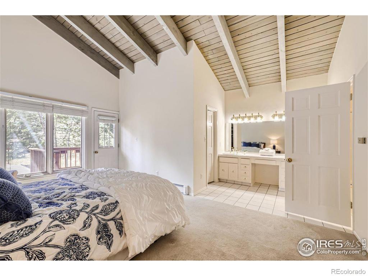
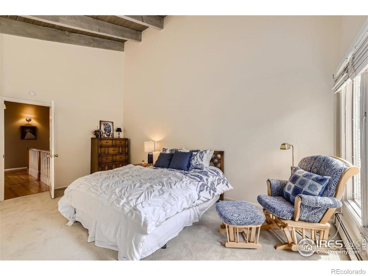
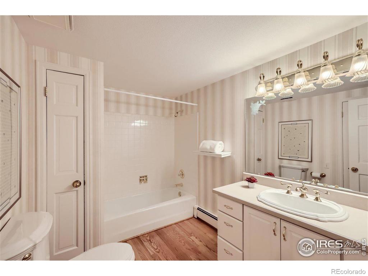
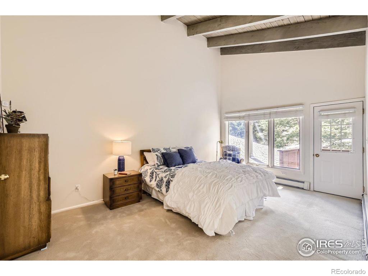
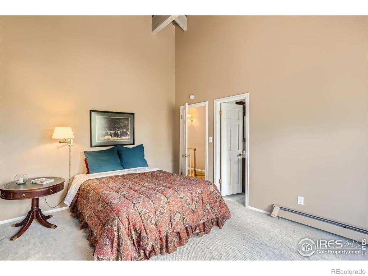
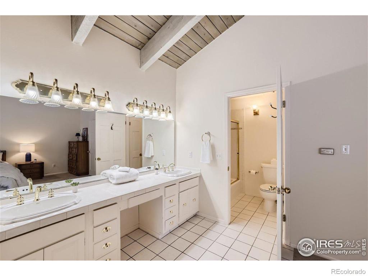
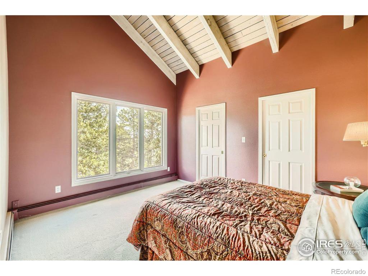
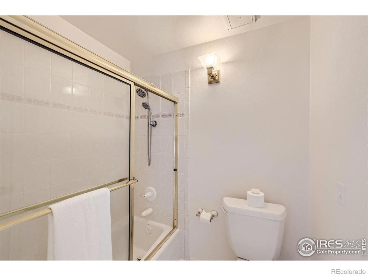
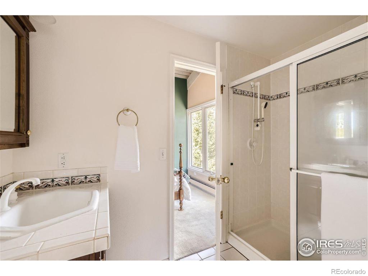
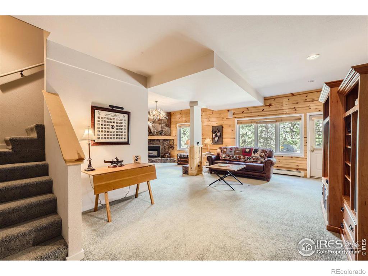
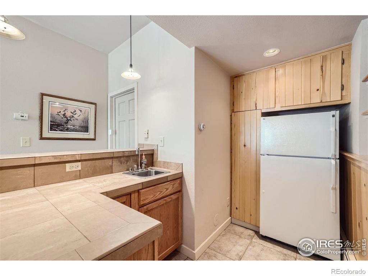
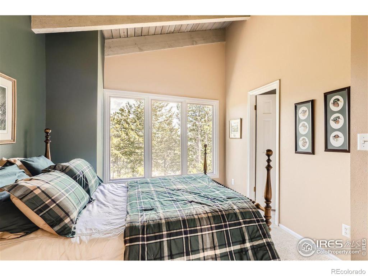
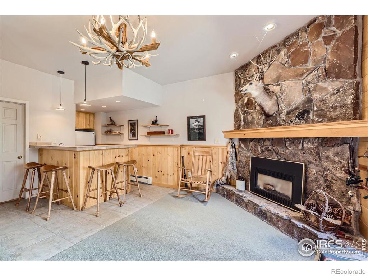
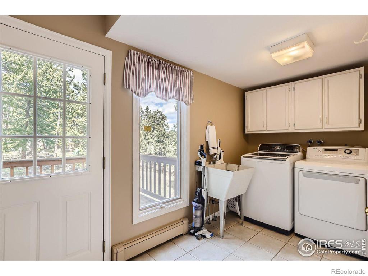
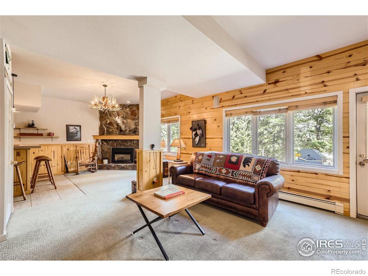
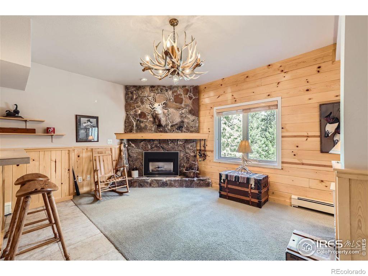
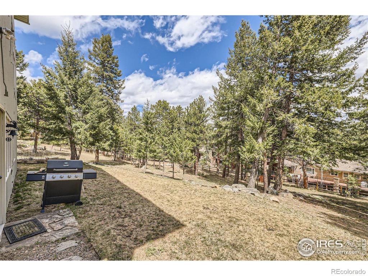
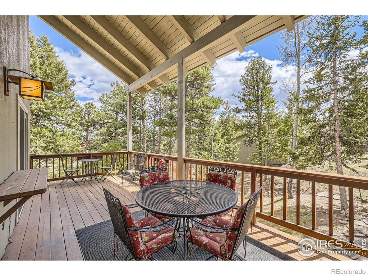
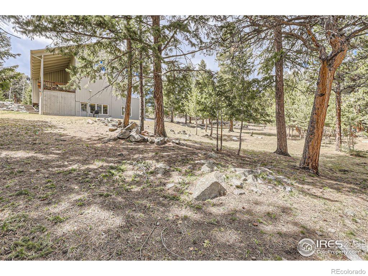
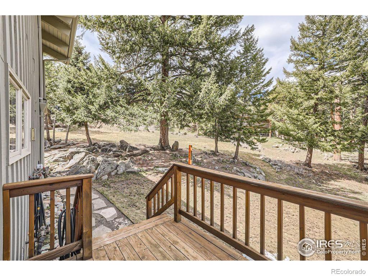
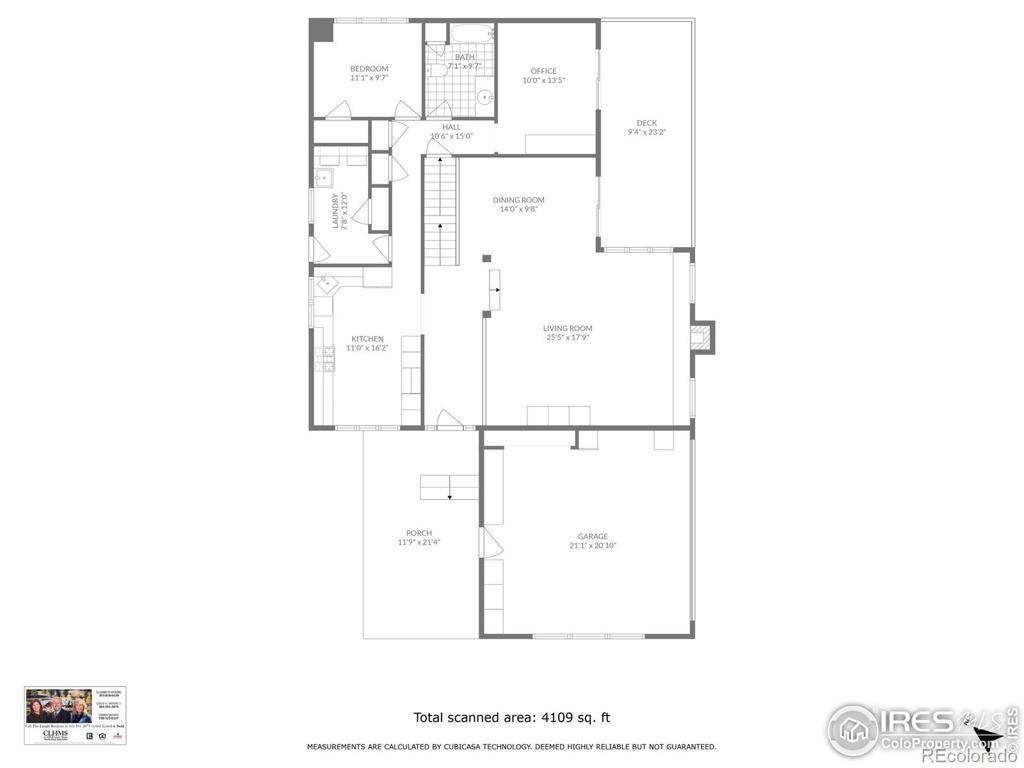
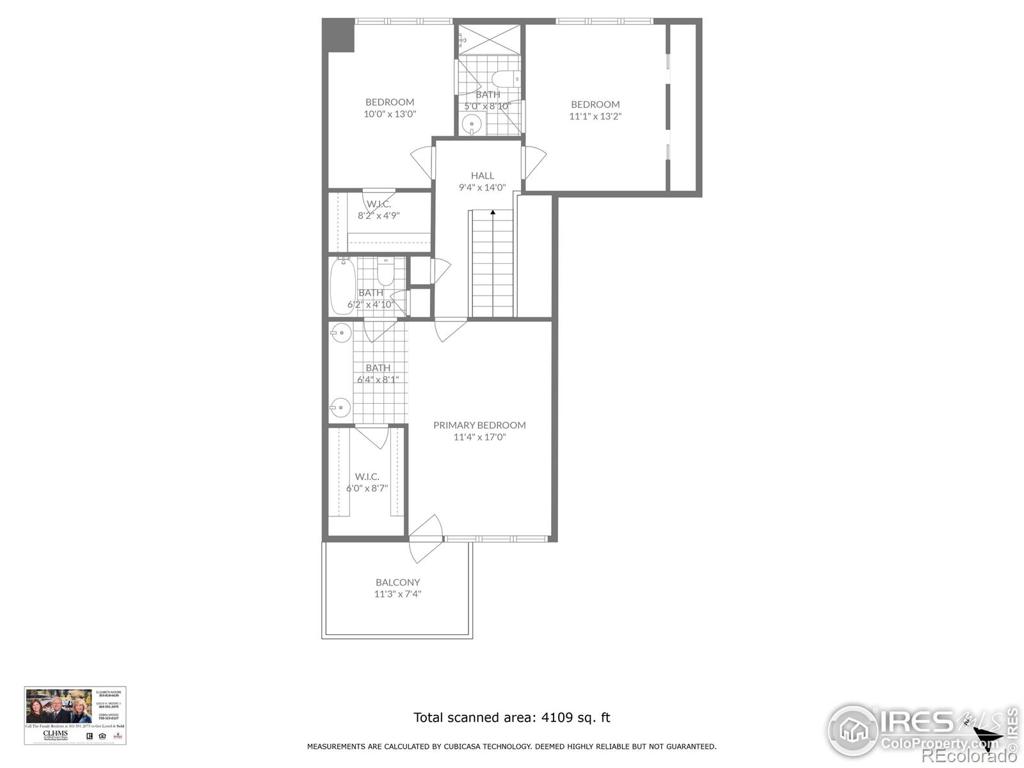
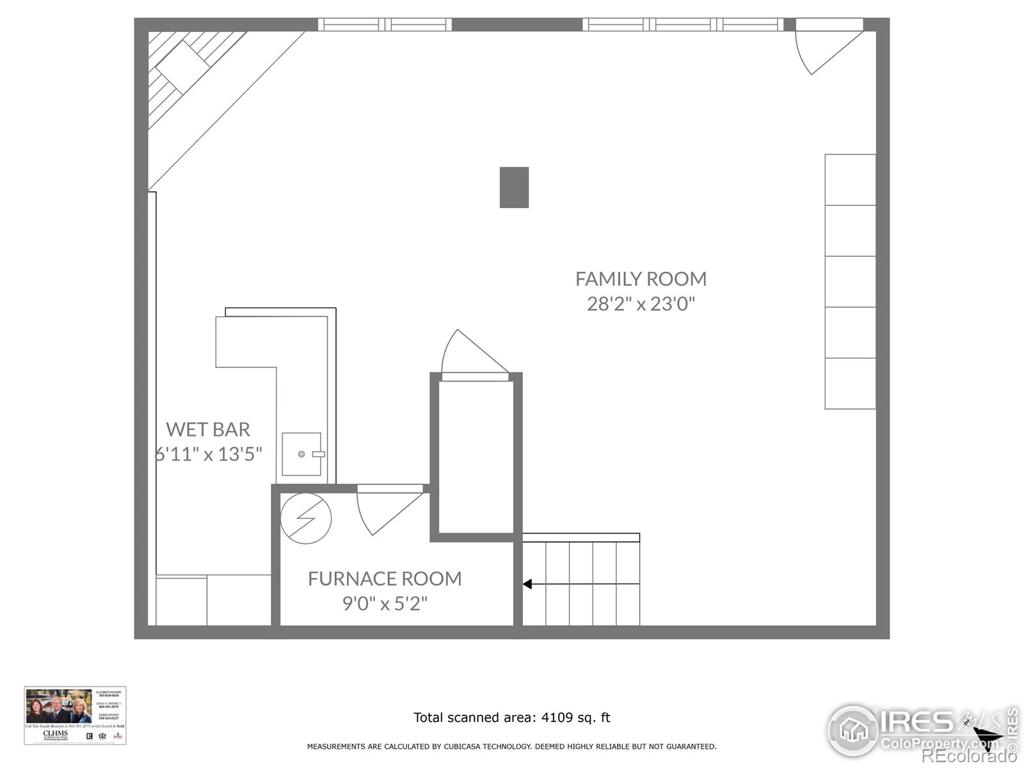


 Menu
Menu
 Schedule a Showing
Schedule a Showing

