640 Linden Avenue
Boulder, CO 80304 — Boulder county
Price
$5,500,000
Sqft
4234.00 SqFt
Baths
5
Beds
4
Description
Indulge in the exquisite refinement of this meticulously rejuvenated residence in Newlands. Upon entering the home, immerse yourself in heightened grandeur as vaulted ceilings grace the main floor living area, bathed in the glow of warm ambient lighting. The culinary epicenter of this home boasts a chef's kitchen adorned with top-tier Wolf, Sub-Zero, and Miele appliances. Transition effortlessly through brand new 3-panel Marvin sliding doors onto an entertaining-deck, elevated by a custom-fabricated steel trellis. This outdoor haven is enhanced with Bromic infrared heaters, ensuring year-round comfort, a bespoke barbecue island with an Alfresco luxury grill, and a James Loudspeaker sound system. Among the four en-suite bedrooms, the primary suite stands out, providing access to a walkout patio with a hot tub. Descend to the lower level, where a finished space unveils a 500-bottle, temperature-controlled wine room and a designated media entertainment area complete with a wood-burning fireplace. The adjacent lower patio beckons with space for an outdoor TV, gas fire pit and a Bocce ball court. This intelligently renovated smart home seamlessly integrates high-end technology, featuring a Savant home controller for comprehensive control over the Lutron light system, Sonos sound system, and Lutron Palladium wire-free shades throughout. Custom-built Sonos speakers grace various spaces, including the family room, living room, kitchen, outdoor deck, media room, and hot tub area. An attached 3-car garage is equipped with a 240v L2 EV charger circuit. Immerse yourself in the lap of luxury with easy access to Boulder's premier hiking trails and the added convenience of proximity to Ideal Markets.This home is oriented towards the South with View of the Flatirons. Set-back with a .7 acre buffer from Linden which includes a 7,000 SF yard and a three-car garage. No street noise, extremely quiet and peaceful.
Property Level and Sizes
SqFt Lot
15999.00
Lot Features
Eat-in Kitchen, Five Piece Bath, Kitchen Island, Open Floorplan, Pantry, Radon Mitigation System, Vaulted Ceiling(s), Walk-In Closet(s)
Lot Size
0.37
Basement
Partial, Walk-Out Access
Interior Details
Interior Features
Eat-in Kitchen, Five Piece Bath, Kitchen Island, Open Floorplan, Pantry, Radon Mitigation System, Vaulted Ceiling(s), Walk-In Closet(s)
Appliances
Dishwasher, Oven, Refrigerator
Laundry Features
In Unit
Electric
Central Air
Flooring
Tile, Wood
Cooling
Central Air
Heating
Forced Air
Fireplaces Features
Basement, Family Room, Living Room
Utilities
Electricity Available, Internet Access (Wired), Natural Gas Available
Exterior Details
Features
Spa/Hot Tub
Water
Public
Sewer
Public Sewer
Land Details
Road Frontage Type
Public
Road Surface Type
Paved
Garage & Parking
Exterior Construction
Roof
Composition, Metal
Construction Materials
Stone, Stucco, Wood Frame, Wood Siding
Exterior Features
Spa/Hot Tub
Window Features
Double Pane Windows, Skylight(s), Window Coverings
Builder Source
Assessor
Financial Details
Previous Year Tax
18250.00
Year Tax
2022
Primary HOA Fees
0.00
Location
Schools
Elementary School
Foothill
Middle School
Centennial
High School
Boulder
Walk Score®
Contact me about this property
James T. Wanzeck
RE/MAX Professionals
6020 Greenwood Plaza Boulevard
Greenwood Village, CO 80111, USA
6020 Greenwood Plaza Boulevard
Greenwood Village, CO 80111, USA
- (303) 887-1600 (Mobile)
- Invitation Code: masters
- jim@jimwanzeck.com
- https://JimWanzeck.com
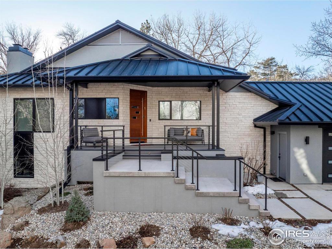
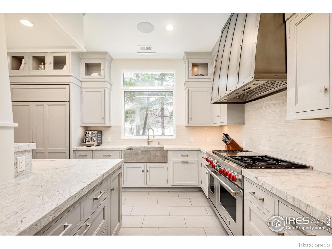
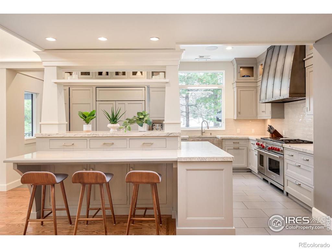
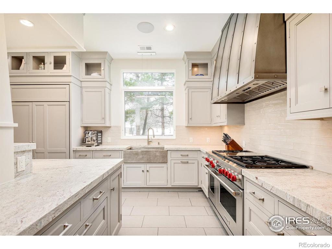
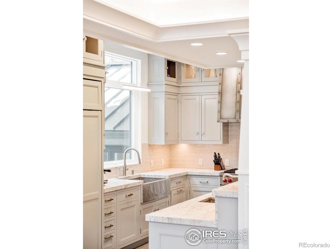
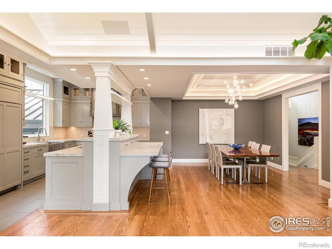
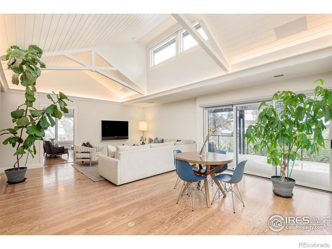
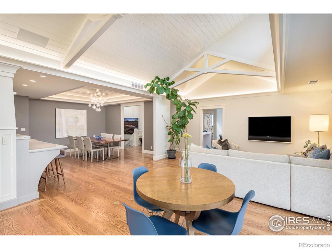
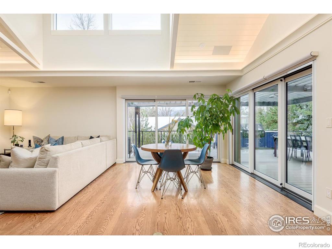
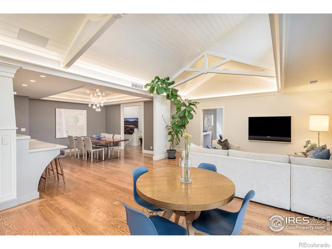
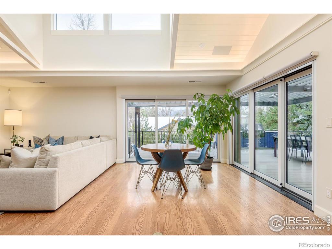
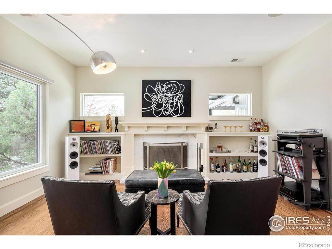
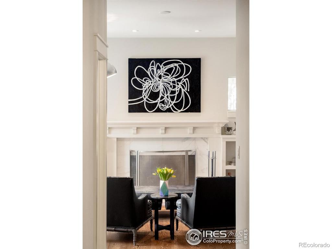
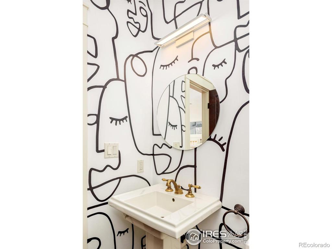
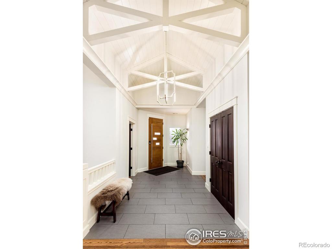
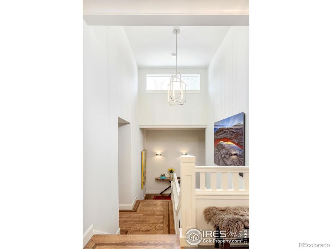
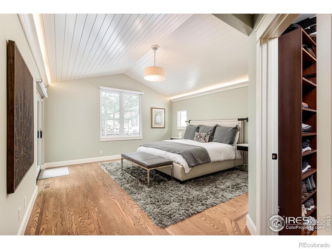
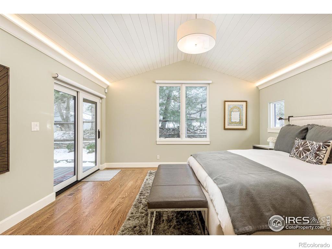
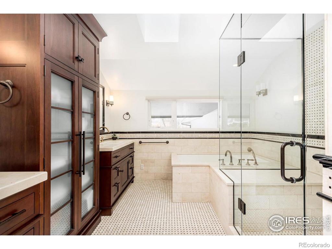
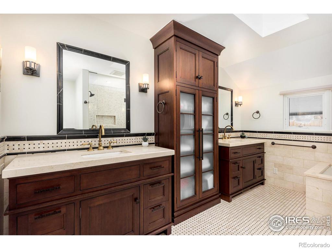
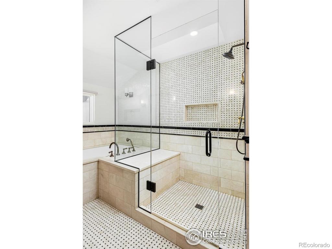
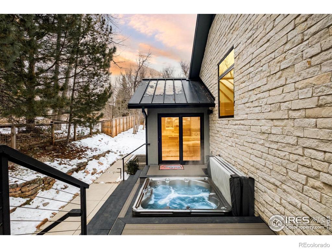
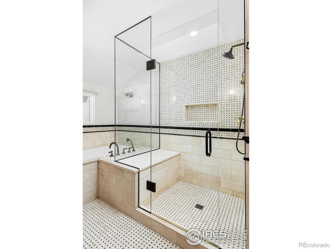
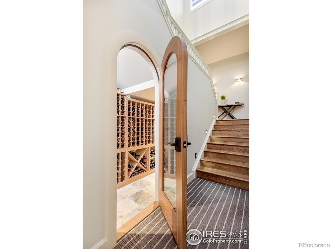
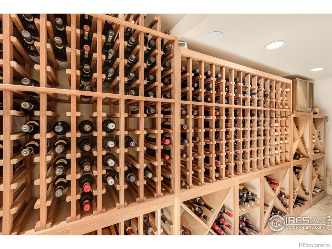
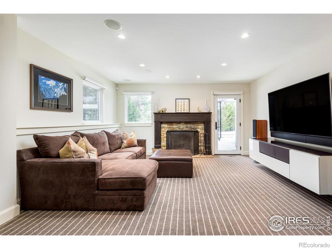
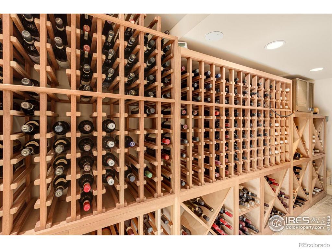
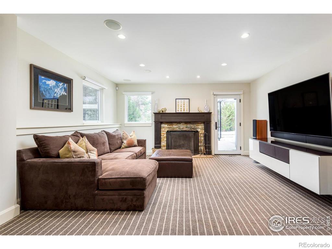
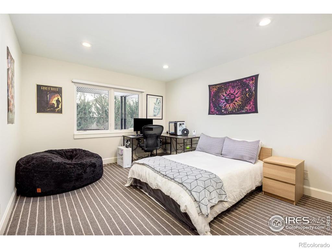
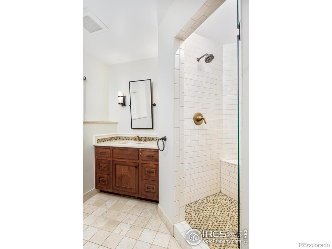
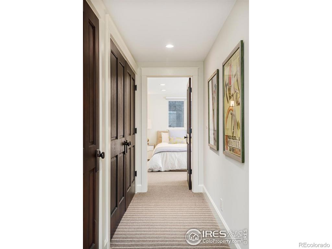
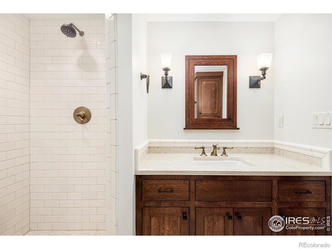
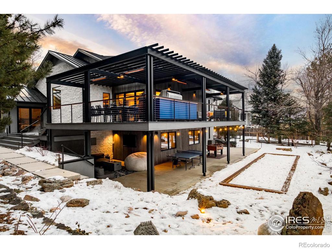
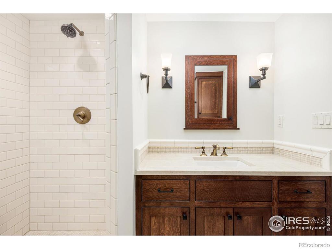
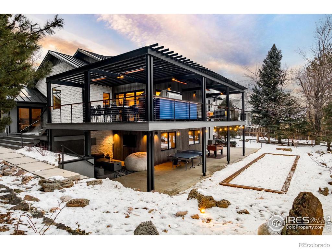
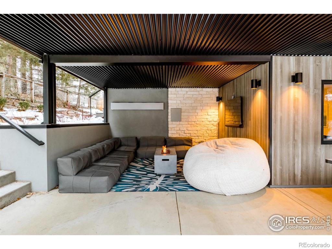
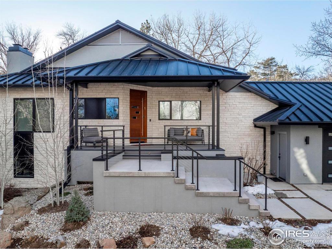
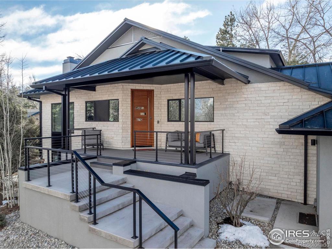
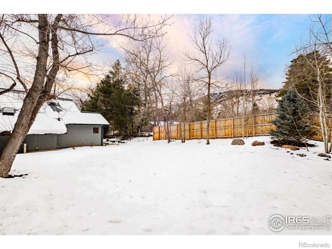
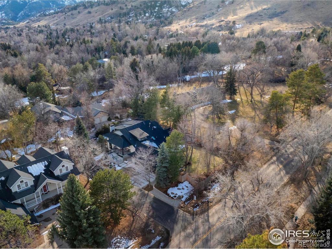


 Menu
Menu
 Schedule a Showing
Schedule a Showing

