12569 Glencoe Street
Thornton, CO 80241 — Adams county
Price
$635,000
Sqft
3832.00 SqFt
Baths
3
Beds
4
Description
SECOND CHANCE! Buyer's financing fell through a week before closing. Welcome home to this very well maintained newer ranch home in the rapidly growing Thornton area. This four bedroom three bath home offers plenty of room for entertainment with its open concept, cozy front covered porch and well maintained grounds. Gorgeous hardwoods flow throughout the main floor. Granite counters in kitchen and baths. Off of the entryway find two good sized secondary bedrooms and a guest bathroom. Private office boasts dual glass privacy doors. Entertain easily in the open concept kitchen, dining and living area. Plenty of kitchen storage in the large corner pantry and cabinets. Dining room, laundry room and living room have been updated with custom built in cabinets. Open and bright primary bedroom complemented by large walk in closet and primary bath with dual sinks and large shower. Finished basement has enough space for just about anything you could think of, game room, movie room, exercise area and more. Private fourth bedroom and bathroom located in the basement perfect for those who prefer to sleep away from the heart of the house. Enjoy a cup of coffee or an afternoon nap on the covered back patio complete with ceiling fan. LED lights installed throughout the home to save on energy costs. Microwave, refrigerator and dishwasher less than two years old. Easy access to community parks, trails, very close to restaurants, outlet mall, schools, Trailwinds Recreation Center, disc golf at Springvale park and grocery shopping. Don't let this one slip away!
Property Level and Sizes
SqFt Lot
5517.00
Lot Features
Built-in Features, Entrance Foyer, Granite Counters, Kitchen Island, Open Floorplan, Pantry, Radon Mitigation System, Walk-In Closet(s)
Lot Size
0.13
Basement
Finished,Full
Base Ceiling Height
9
Interior Details
Interior Features
Built-in Features, Entrance Foyer, Granite Counters, Kitchen Island, Open Floorplan, Pantry, Radon Mitigation System, Walk-In Closet(s)
Appliances
Dishwasher, Disposal, Dryer, Gas Water Heater, Microwave, Oven, Sump Pump, Washer, Water Softener
Laundry Features
In Unit
Electric
Central Air
Flooring
Carpet, Tile, Wood
Cooling
Central Air
Heating
Forced Air
Utilities
Electricity Connected, Natural Gas Connected
Exterior Details
Features
Private Yard, Rain Gutters
Patio Porch Features
Covered,Deck,Front Porch
Water
Public
Sewer
Public Sewer
Land Details
PPA
5076923.08
Garage & Parking
Parking Spaces
1
Exterior Construction
Roof
Cement Shake
Construction Materials
Cement Siding, Frame, Stone
Architectural Style
Traditional
Exterior Features
Private Yard, Rain Gutters
Window Features
Double Pane Windows
Security Features
Smoke Detector(s)
Builder Source
Listor Measured
Financial Details
PSF Total
$172.23
PSF Finished
$222.97
PSF Above Grade
$344.47
Previous Year Tax
6112.00
Year Tax
2020
Primary HOA Management Type
Professionally Managed
Primary HOA Name
Bramming Farms Home Owners Assn. Inc.
Primary HOA Phone
303-482-2213
Primary HOA Website
advancedhoa.com
Primary HOA Fees Included
Maintenance Grounds, Trash
Primary HOA Fees
42.00
Primary HOA Fees Frequency
Monthly
Primary HOA Fees Total Annual
504.00
Location
Schools
Elementary School
Skyview
Middle School
Shadow Ridge
High School
Horizon
Walk Score®
Contact me about this property
James T. Wanzeck
RE/MAX Professionals
6020 Greenwood Plaza Boulevard
Greenwood Village, CO 80111, USA
6020 Greenwood Plaza Boulevard
Greenwood Village, CO 80111, USA
- (303) 887-1600 (Mobile)
- Invitation Code: masters
- jim@jimwanzeck.com
- https://JimWanzeck.com
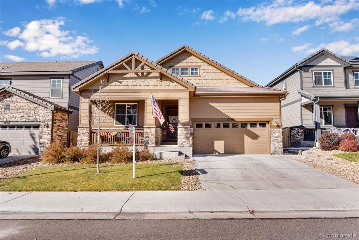
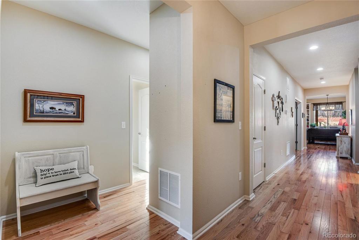
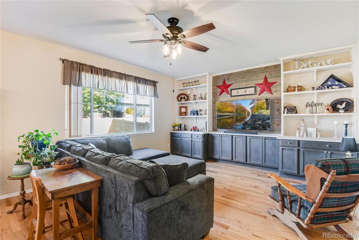
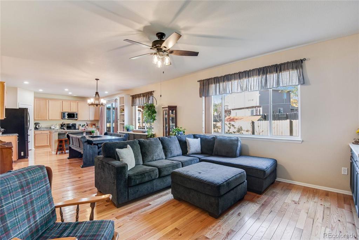
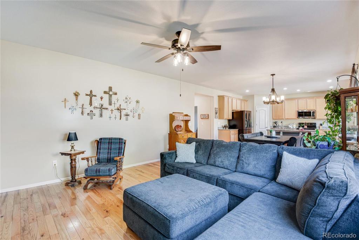
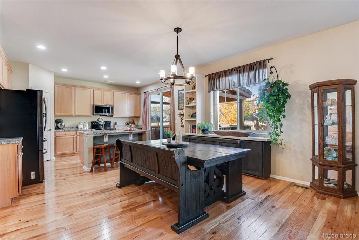
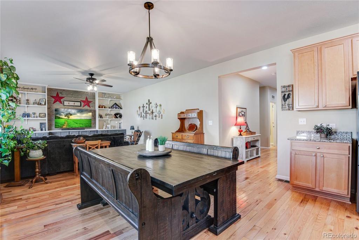
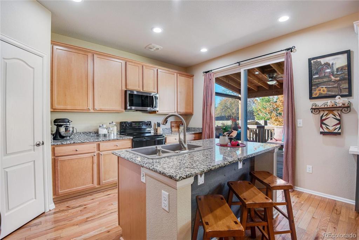
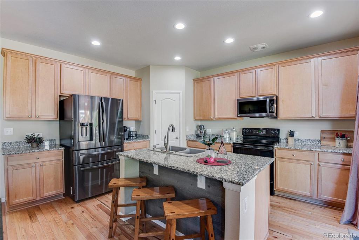
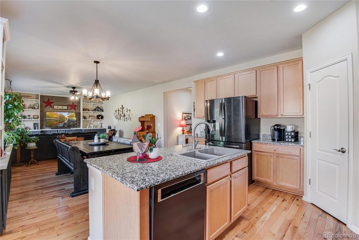
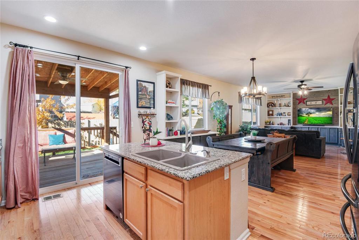
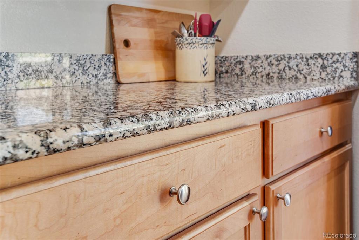
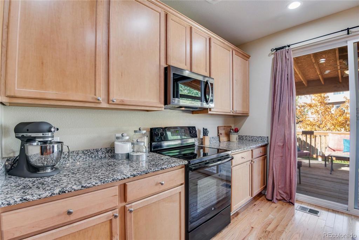
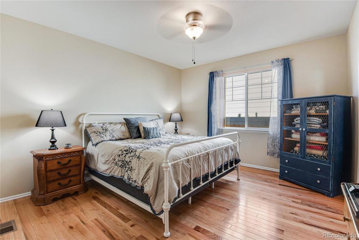
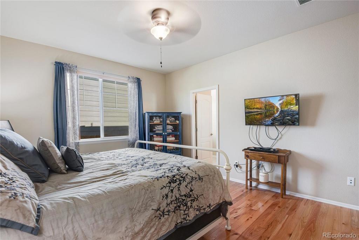
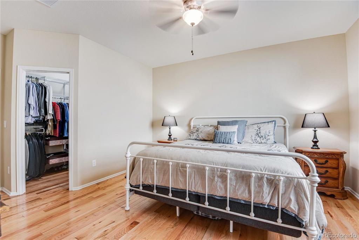
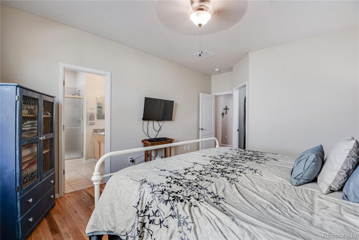
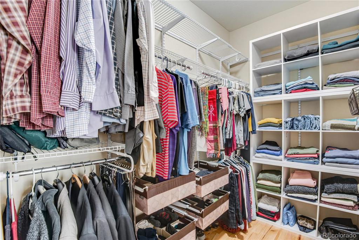
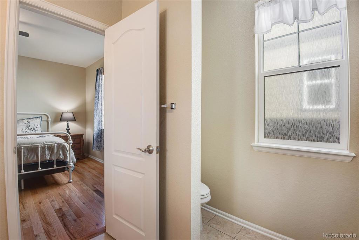
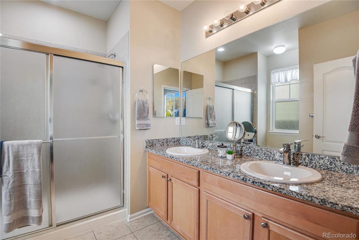
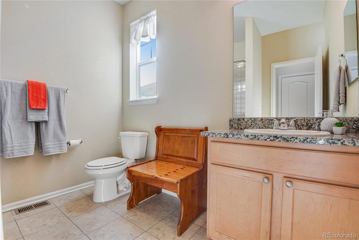
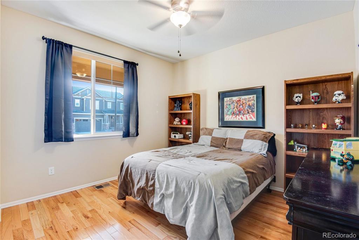
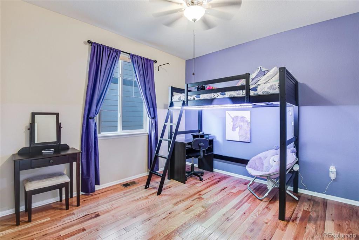
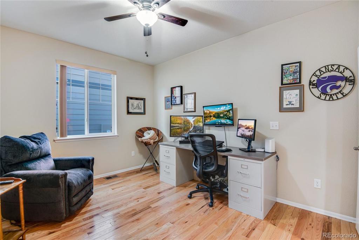
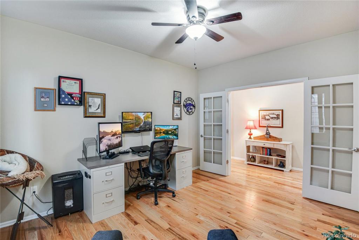
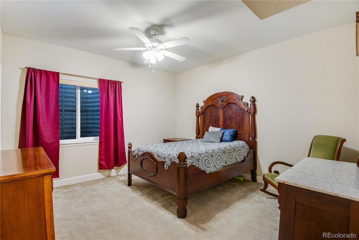
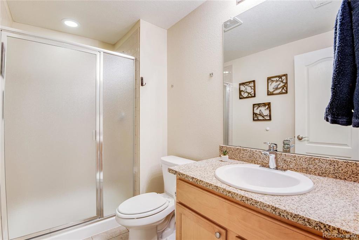
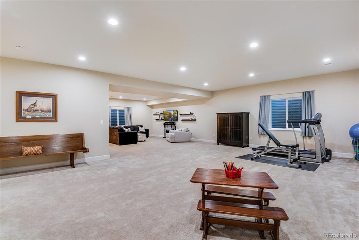
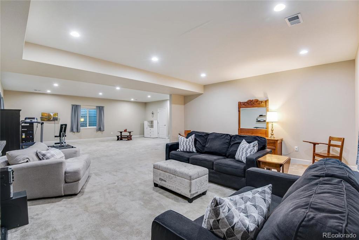
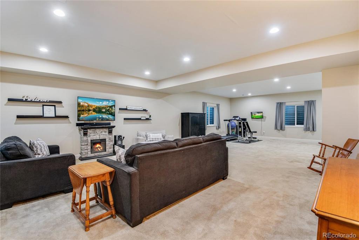
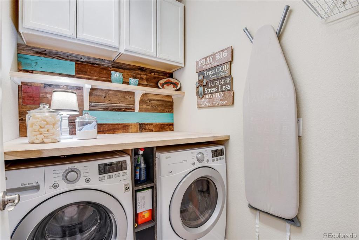
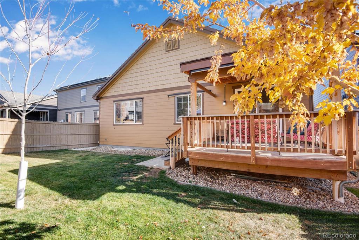
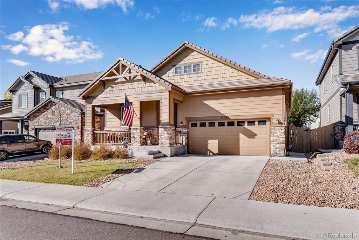
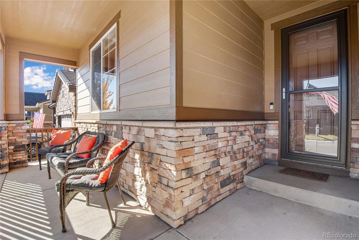
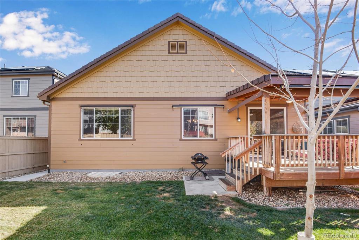
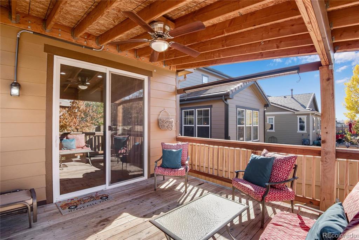
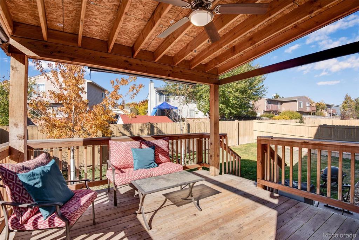
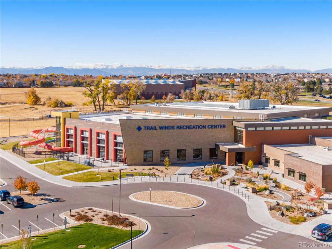
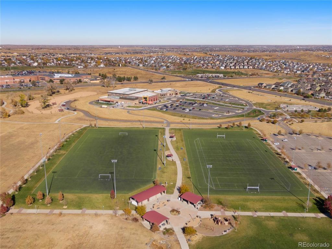
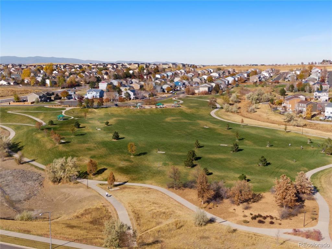


 Menu
Menu


