9535 Morning Glory Court
Highlands Ranch, CO 80130 — Douglas county
Price
$625,000
Sqft
2792.00 SqFt
Baths
4
Beds
4
Description
Welcome home to this lovely 2792 finished sq ft, 4 bed, 4 bath home located in a cul-de-sac near High School and Middle School! This home offers a light, bright and airy floor plan with vaulted Living Room upon entry. The updated kitchen offers Granite countertops, tile backsplash, large one-bowl sink, prep island and NEWER Stainless appliances! Cook plenty on the fabulous 6-burner Gas Stove! Built-in bar style seating also adds extra storage with pull out drawers! Dining Room offers space for a large table to seat many! Cozy Family Room has the second gas fireplace and you can step outside to the very spacious and private back yard with plenty of room to spread out for BBQ's or let pets explore! Main floor laundry and half bath are tucked out of sight yet convenient. The upper level provides a beautiful Primary bedroom with vaulted ceiling, wood feature wall, 3/4 bath with dual sinks and shower heads, privacy barn door and a spacious walk-in closet! Two guests rooms are adjoined by a Jack-n-Jill bath that offers a large soaker tub and a fresh new vanity and light fixture! The finished basement will excite you as it hosts a second family room to use as needed, a 4th bedroom and a gorgeous 3/4 bathroom with beautiful tiled shower! The 2-car garage has a heater, is insulated and comes with a Smart opener and an access door to the back yard. Updates per sellers include: Ext Paint, Roof / Gutters, South and West facing windows approximately 5 years old. A/C 2015. Water Heater 2018. Smart Thermostat. Updated light fixtures and ceiling fans throughout. Kitchen appliances, water softener, washer and dryer are ALL included. This home is located near Eastridge Rec Center, The Links Golf Course, shopping, restaurants, parks, trails, medical services, I25 and C470! *Solar Panels are a huge bonus and provide low monthly bill! *Xeriscaped back yard means LOW water bills! *Radon Mitigation.
Property Level and Sizes
SqFt Lot
7405.20
Lot Features
Built-in Features, Ceiling Fan(s), Eat-in Kitchen, Granite Counters, High Ceilings, High Speed Internet, Jack & Jill Bath, Kitchen Island, Open Floorplan, Primary Suite, Radon Mitigation System, Smart Thermostat, Smoke Free, Solid Surface Counters, Vaulted Ceiling(s), Walk-In Closet(s)
Lot Size
0.17
Foundation Details
Concrete Perimeter,Structural
Basement
Crawl Space,Finished,Interior Entry/Standard,Partial,Sump Pump
Base Ceiling Height
8'
Common Walls
No Common Walls
Interior Details
Interior Features
Built-in Features, Ceiling Fan(s), Eat-in Kitchen, Granite Counters, High Ceilings, High Speed Internet, Jack & Jill Bath, Kitchen Island, Open Floorplan, Primary Suite, Radon Mitigation System, Smart Thermostat, Smoke Free, Solid Surface Counters, Vaulted Ceiling(s), Walk-In Closet(s)
Appliances
Cooktop, Dishwasher, Disposal, Dryer, Gas Water Heater, Microwave, Oven, Refrigerator, Self Cleaning Oven, Washer, Water Softener
Laundry Features
In Unit
Electric
Air Conditioning-Room, Central Air
Flooring
Carpet, Tile, Vinyl, Wood
Cooling
Air Conditioning-Room, Central Air
Heating
Forced Air, Natural Gas
Fireplaces Features
Family Room, Gas, Living Room
Utilities
Cable Available, Electricity Available, Electricity Connected, Internet Access (Wired), Natural Gas Available, Natural Gas Connected, Phone Available
Exterior Details
Features
Private Yard, Rain Gutters
Patio Porch Features
Front Porch,Patio
Water
Public
Sewer
Public Sewer
Land Details
PPA
3647058.82
Road Frontage Type
Public Road
Road Responsibility
Public Maintained Road
Road Surface Type
Paved
Garage & Parking
Parking Spaces
1
Parking Features
Concrete, Dry Walled, Exterior Access Door, Heated Garage, Insulated, Lighted, Smart Garage Door
Exterior Construction
Roof
Architectural Shingles
Construction Materials
Brick, Frame, Wood Siding
Architectural Style
Contemporary
Exterior Features
Private Yard, Rain Gutters
Window Features
Bay Window(s), Double Pane Windows, Skylight(s), Window Coverings
Security Features
Smoke Detector(s),Video Doorbell
Builder Name 1
Oakwood Homes, LLC
Builder Source
Public Records
Financial Details
PSF Total
$222.06
PSF Finished
$222.06
PSF Above Grade
$301.85
Previous Year Tax
3162.00
Year Tax
2021
Primary HOA Management Type
Professionally Managed
Primary HOA Name
Highlands Ranch Community Association
Primary HOA Phone
303-471-8958
Primary HOA Website
www.hrcaonline.org
Primary HOA Amenities
Clubhouse,Fitness Center,Park,Playground,Pool,Sauna,Spa/Hot Tub,Tennis Court(s),Trail(s)
Primary HOA Fees Included
Maintenance Grounds
Primary HOA Fees
155.72
Primary HOA Fees Frequency
Quarterly
Primary HOA Fees Total Annual
622.88
Primary HOA Status Letter Fees
$75
Location
Schools
Elementary School
Fox Creek
Middle School
Cresthill
High School
Highlands Ranch
Walk Score®
Contact me about this property
James T. Wanzeck
RE/MAX Professionals
6020 Greenwood Plaza Boulevard
Greenwood Village, CO 80111, USA
6020 Greenwood Plaza Boulevard
Greenwood Village, CO 80111, USA
- (303) 887-1600 (Mobile)
- Invitation Code: masters
- jim@jimwanzeck.com
- https://JimWanzeck.com
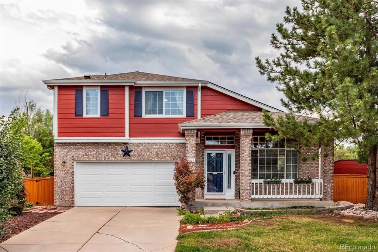
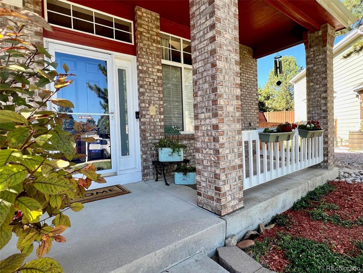
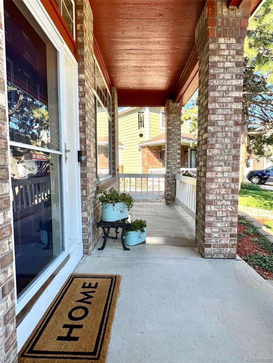
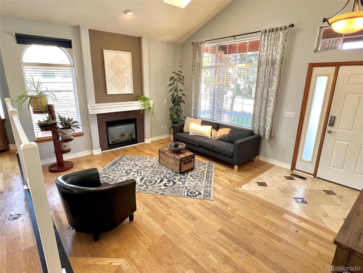
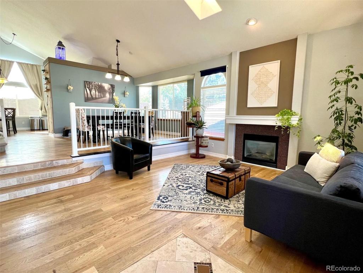
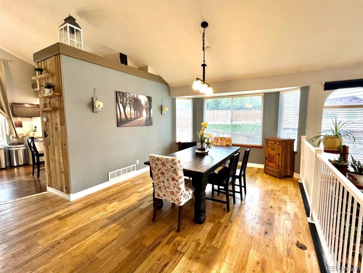
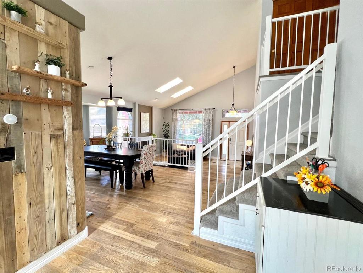
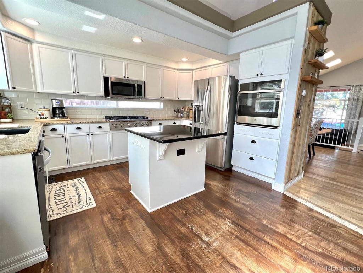
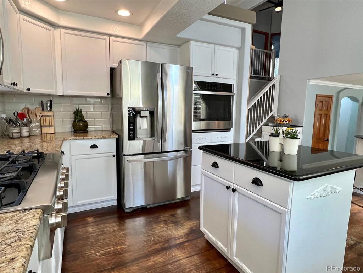
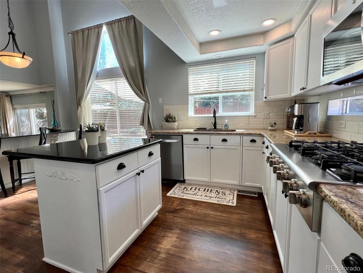
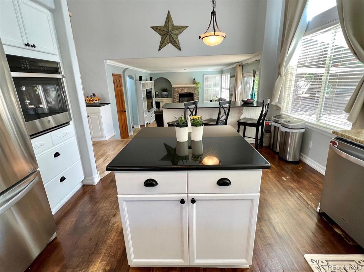
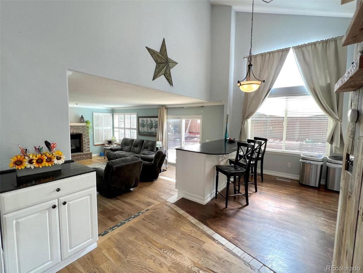
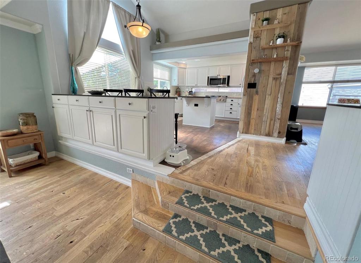
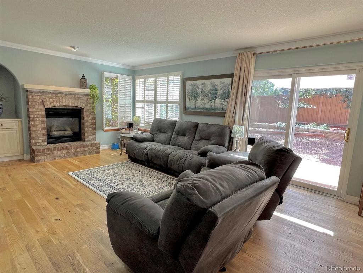
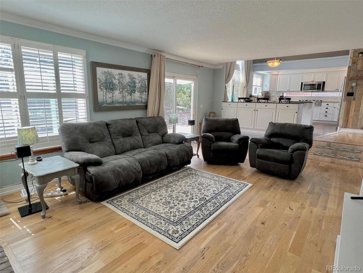
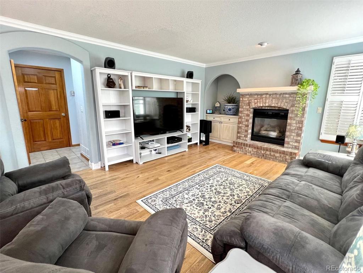
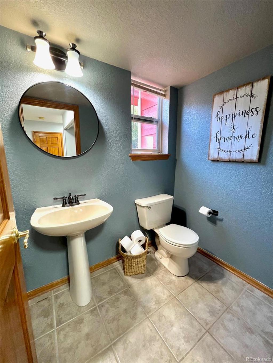
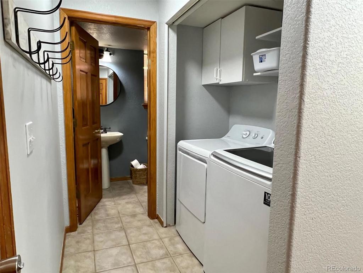
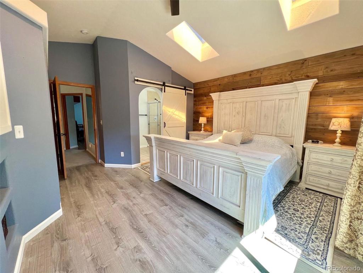
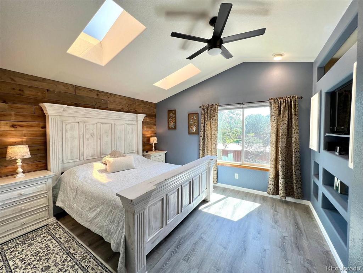
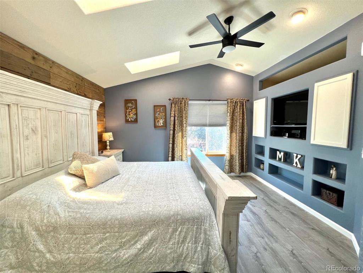
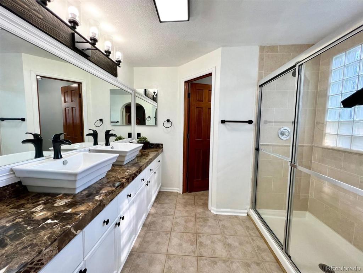
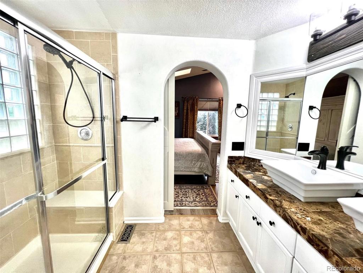
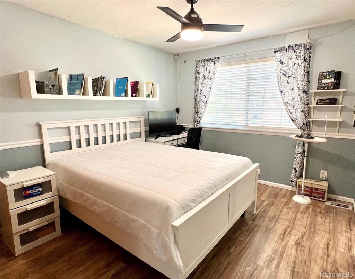
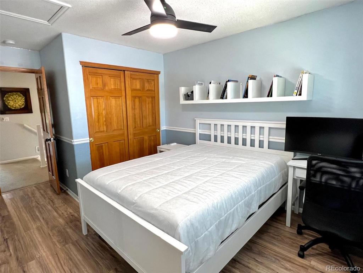
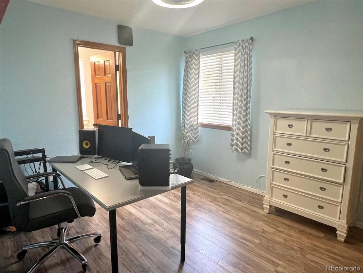
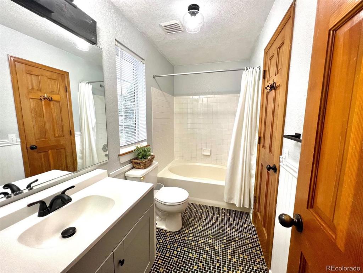
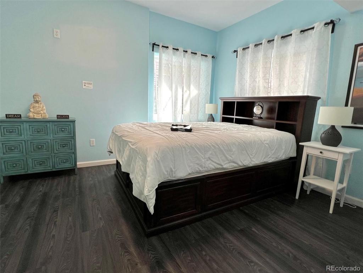
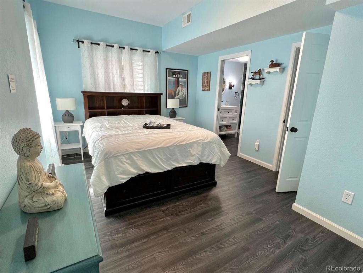
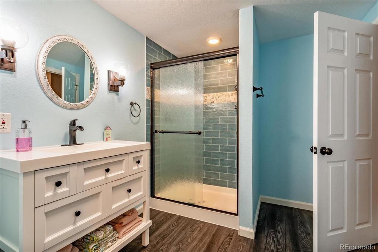
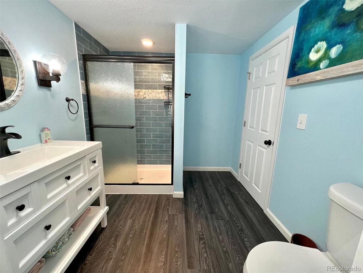
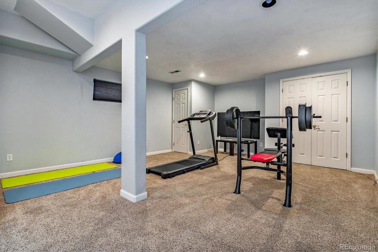
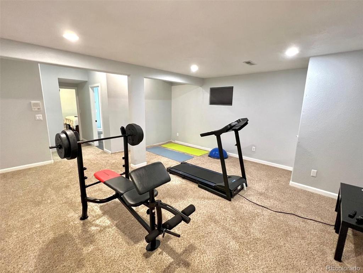
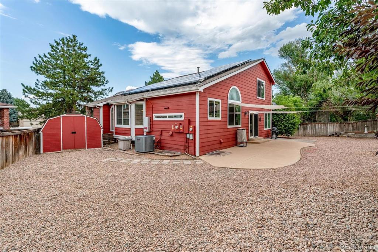
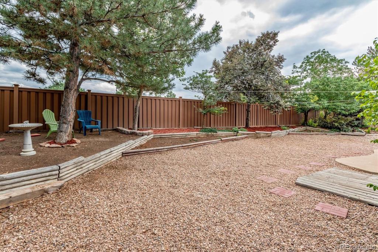
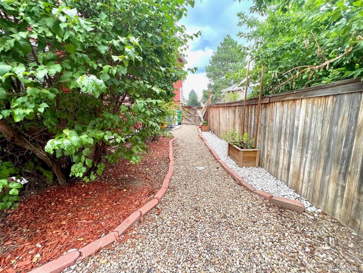
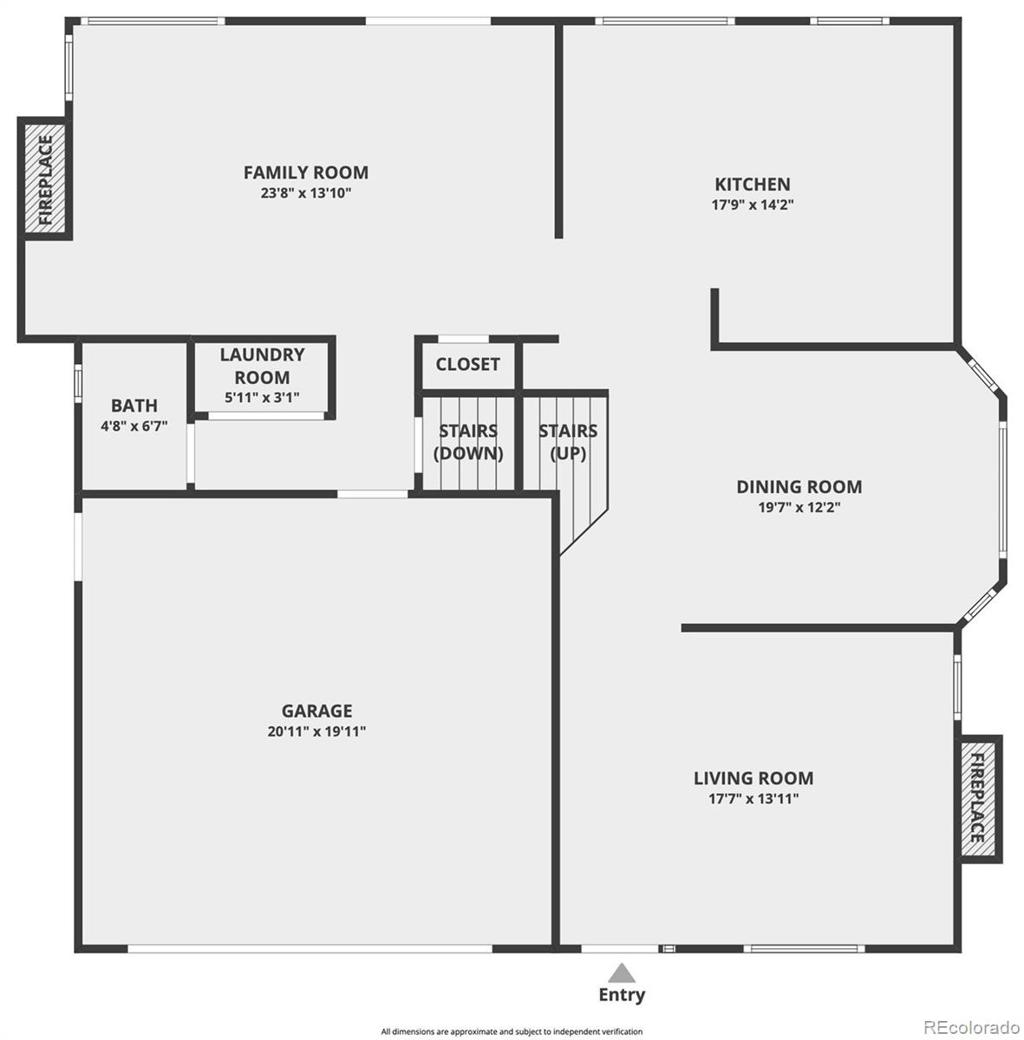
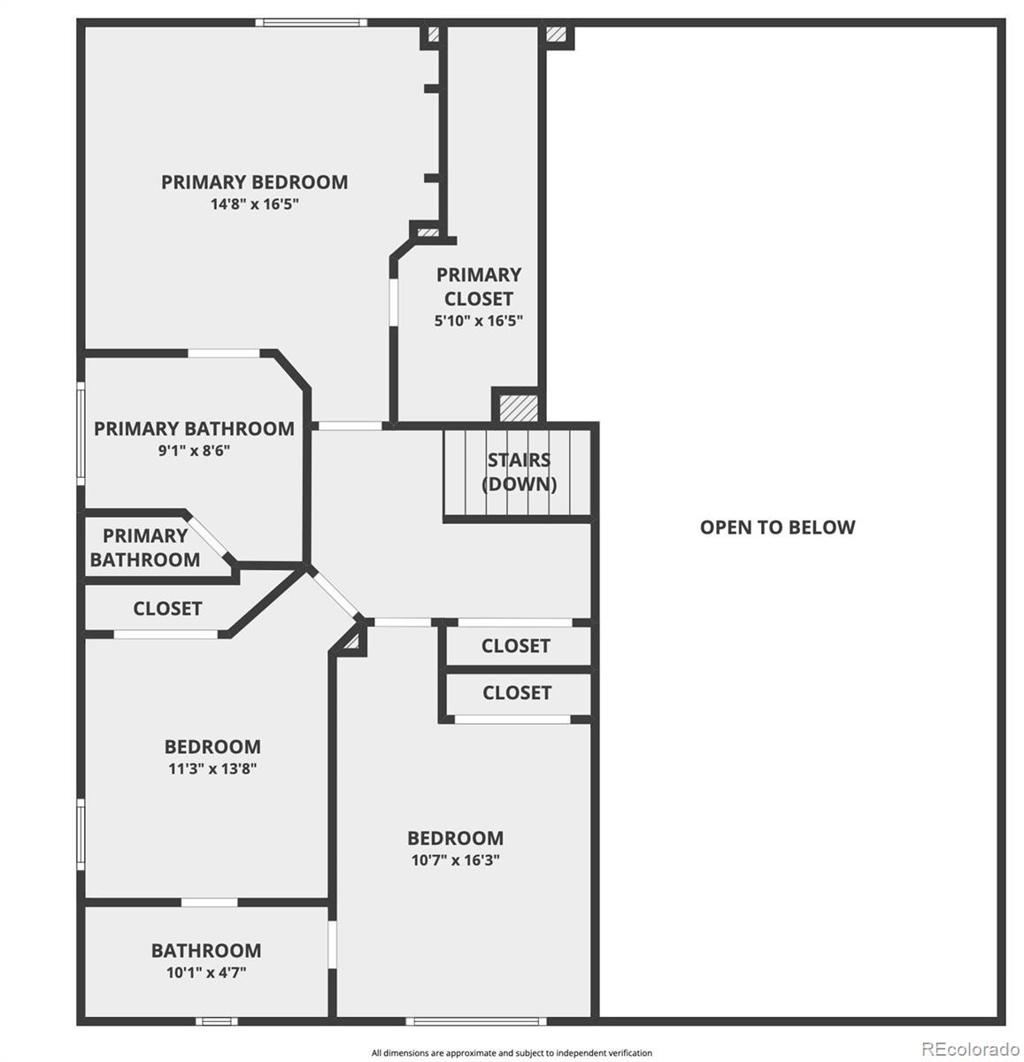
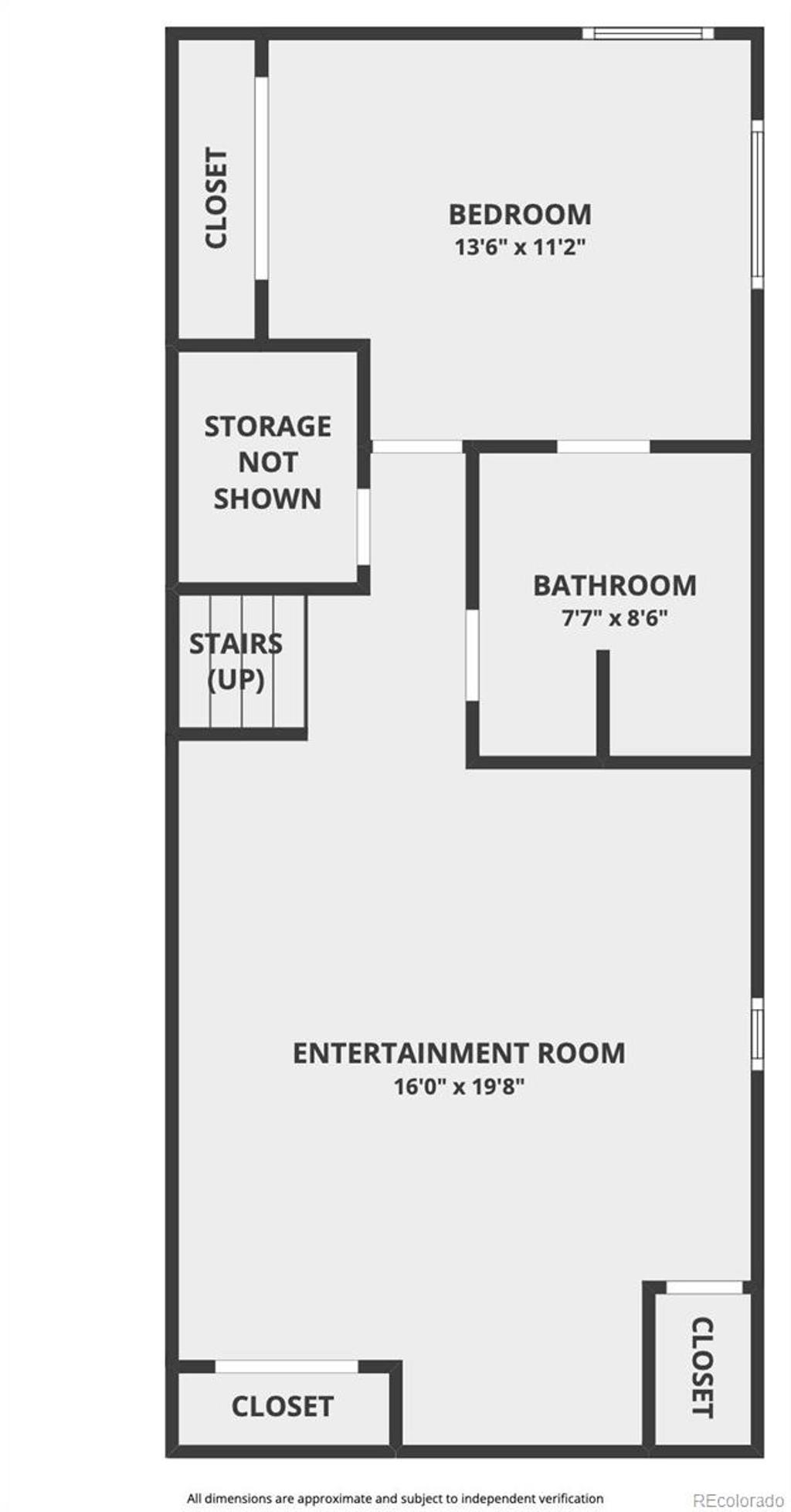


 Menu
Menu


