9144 Roadrunner Street
Highlands Ranch, CO 80129 — Douglas county
Price
$680,000
Sqft
2319.00 SqFt
Baths
3
Beds
4
Description
MUST SEE!!! This newly remodeled and move in ready home is ready for it`s new owner! Vaulted ceilings and an abundance of natural light welcomes you home to this beautiful open floor plan which flows effortless from room to room w/ new luxury vinyl floors, baseboards, interior paint, carpet, and more! The kitchen features: quartz countertops, custom backsplash, upgraded cabinetry, SS appliances, hardware, lighting and single basin sink. The family room is dressed w/ a clean new look that fits everyone's wants and needs. Cozy up, grab a book by the fireplace or watching a game w/ family and friends. The Large sliding doors and windows allow you to enjoy the outdoors in. The main floor also features a 1/2 bath, laundry room, dining room and front living room. Upstairs features a large loft w/ LVT throughout, full bath, 2 bedrooms w/ a built in Day bed and private primary luxury west wing suite w/ 5 piece bath, walk-in closet and beautiful views of the open space. The basement is fully finished with luxury vinyl floors, walk-in closet, 2 egress windows, utilities room and unfinished bath ready for your final touches. This is great space for an extra bedroom, office, den, playroom, gym, etc. Additional upgrades include new: HVAC, water heater, exterior paint, radon mitigation system and more. Step out to the backyard and ENJOY the privacy it offers with large trees and mature landscaping. Parks, walking trails, shopping, restaurants, highly rated Douglas county schools are close by, shopping, AMC, restaurants and E470 are just minutes away!
Property Level and Sizes
SqFt Lot
5662.80
Lot Features
Ceiling Fan(s), Five Piece Bath, High Ceilings, High Speed Internet, Open Floorplan, Primary Suite, Quartz Counters, Radon Mitigation System, Smoke Free, Vaulted Ceiling(s), Walk-In Closet(s), Wired for Data
Lot Size
0.13
Foundation Details
Slab
Basement
Finished
Interior Details
Interior Features
Ceiling Fan(s), Five Piece Bath, High Ceilings, High Speed Internet, Open Floorplan, Primary Suite, Quartz Counters, Radon Mitigation System, Smoke Free, Vaulted Ceiling(s), Walk-In Closet(s), Wired for Data
Appliances
Dishwasher, Disposal, Dryer, Gas Water Heater, Microwave, Oven, Range, Refrigerator, Sump Pump, Washer
Laundry Features
In Unit
Electric
Central Air
Flooring
Carpet, Tile, Vinyl
Cooling
Central Air
Heating
Forced Air, Natural Gas
Fireplaces Features
Family Room
Exterior Details
Features
Private Yard, Smart Irrigation
Patio Porch Features
Front Porch,Patio
Lot View
Mountain(s)
Sewer
Public Sewer
Land Details
PPA
5153846.15
Road Responsibility
Public Maintained Road
Garage & Parking
Parking Spaces
1
Exterior Construction
Roof
Spanish Tile
Construction Materials
Stucco
Architectural Style
A-Frame
Exterior Features
Private Yard, Smart Irrigation
Window Features
Double Pane Windows, Window Coverings, Window Treatments
Security Features
Carbon Monoxide Detector(s),Radon Detector,Smoke Detector(s)
Financial Details
PSF Total
$288.92
PSF Finished
$351.71
PSF Above Grade
$351.71
Previous Year Tax
2797.00
Year Tax
2021
Primary HOA Management Type
Professionally Managed
Primary HOA Name
HRCA
Primary HOA Phone
303-791-2500
Primary HOA Website
hrcaonline.org
Primary HOA Amenities
Clubhouse,Fitness Center,Park,Playground,Pond Seasonal,Pool,Sauna,Spa/Hot Tub,Tennis Court(s),Trail(s)
Primary HOA Fees Included
Maintenance Grounds, Snow Removal
Primary HOA Fees
158.00
Primary HOA Fees Frequency
Quarterly
Primary HOA Fees Total Annual
632.00
Location
Schools
Elementary School
Eldorado
Middle School
Ranch View
High School
Thunderridge
Walk Score®
Contact me about this property
James T. Wanzeck
RE/MAX Professionals
6020 Greenwood Plaza Boulevard
Greenwood Village, CO 80111, USA
6020 Greenwood Plaza Boulevard
Greenwood Village, CO 80111, USA
- (303) 887-1600 (Mobile)
- Invitation Code: masters
- jim@jimwanzeck.com
- https://JimWanzeck.com
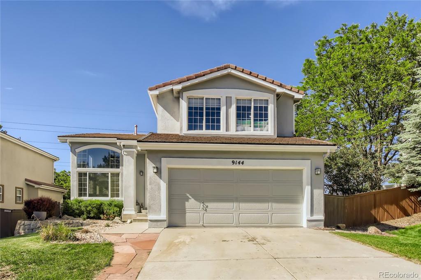
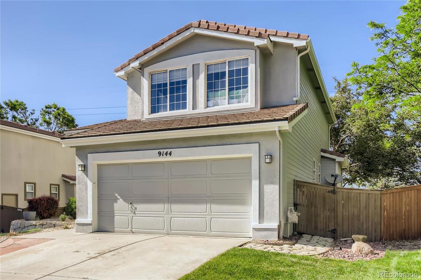
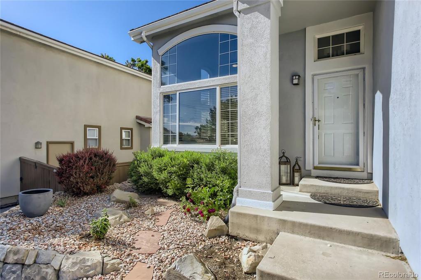
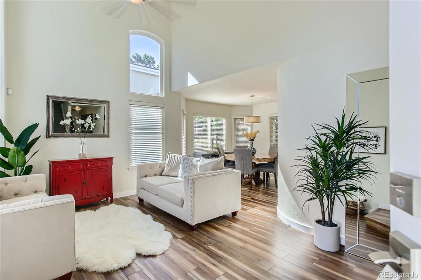
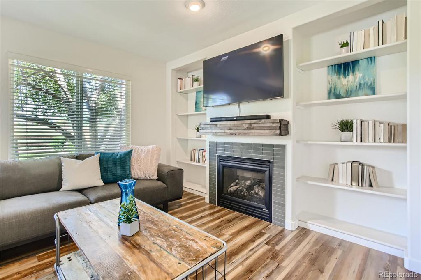
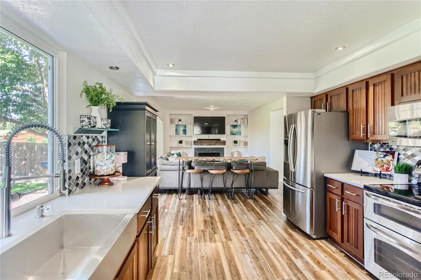
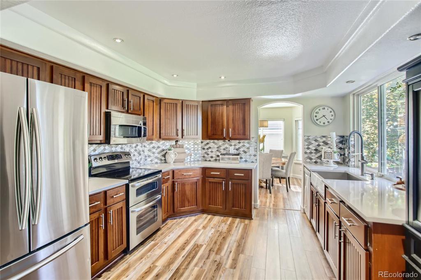
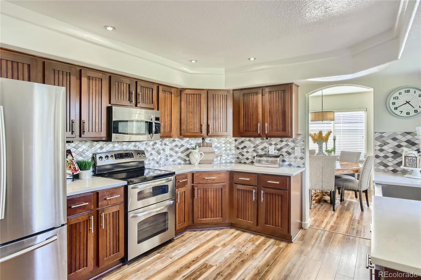
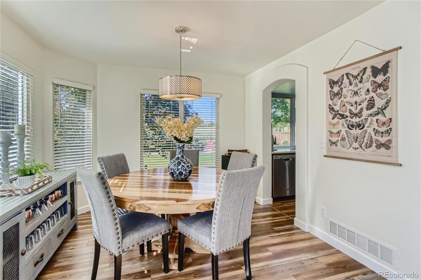
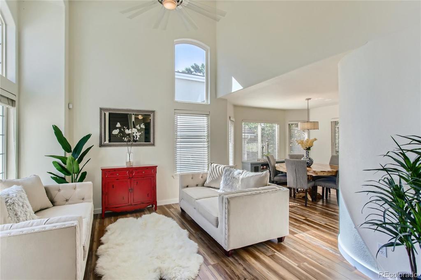
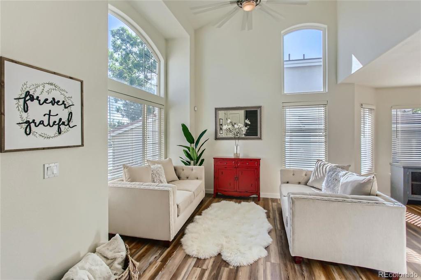
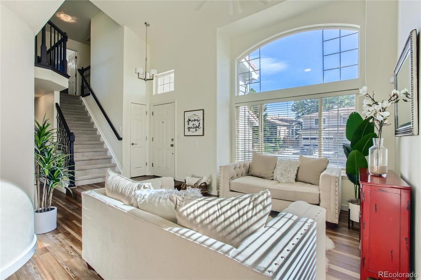
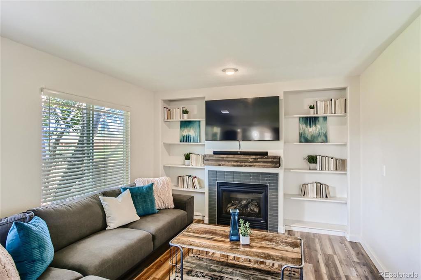
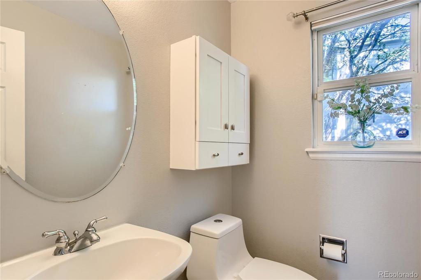
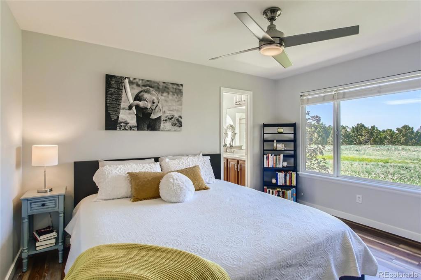
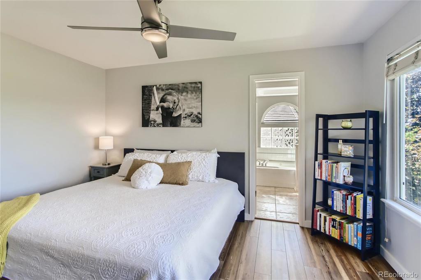
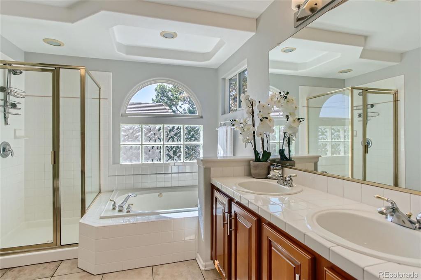
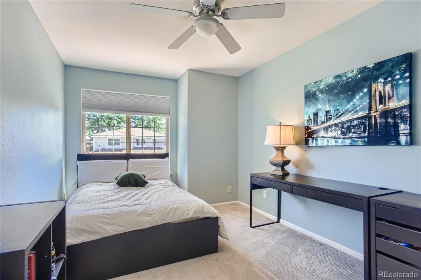
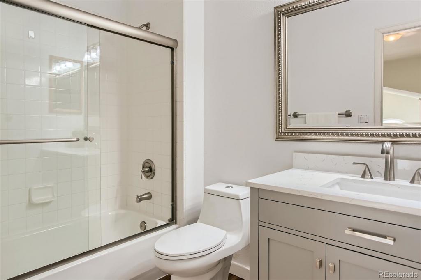
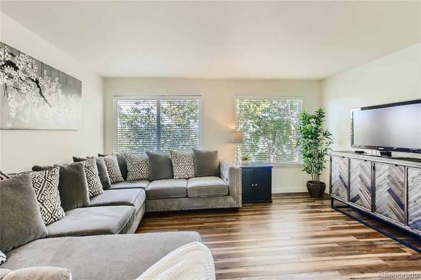
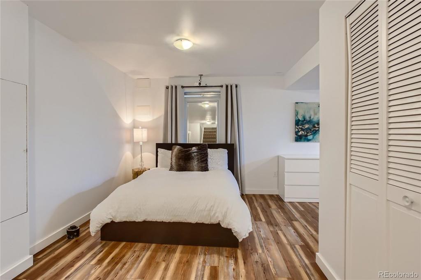
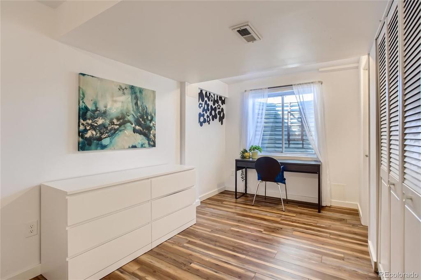
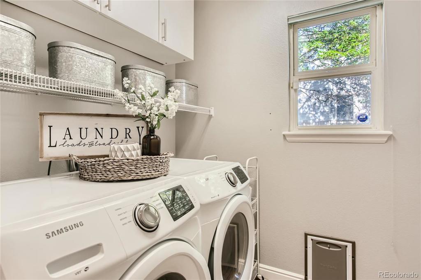
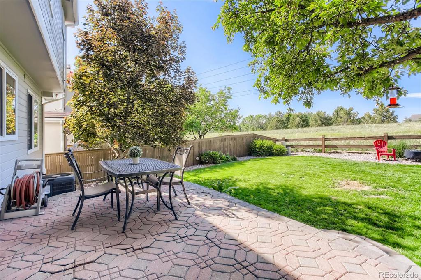
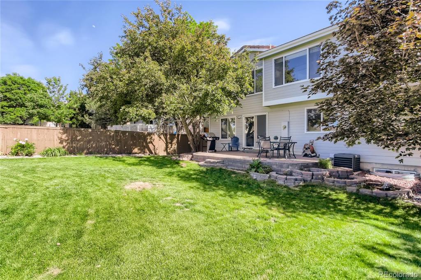
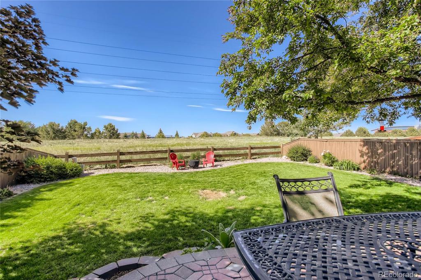
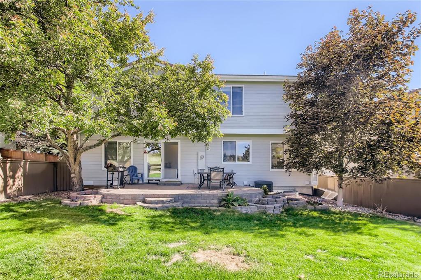
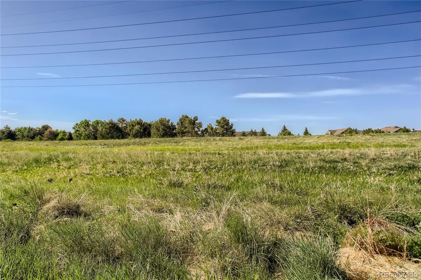


 Menu
Menu


