2016 Ashwood Place
Highlands Ranch, CO 80129 — Douglas county
Price
$675,000
Sqft
2832.00 SqFt
Baths
3
Beds
4
Description
Welcome to the Crown Jewel of the Cul-de-sac! You will be thrilled with the location, mountain views, expansive yard and deck, and the remodeled kitchen and primary bathroom! Upon entering the great room's soaring two story interior and accent windows take your breath away, paired w cherry hardwood floors and a grand open interior design that flows into the living room, kitchen and dining room. The living room hosts large furniture w ease around the gas fireplace. The remodeled kitchen is absolutely stunning w custom 42" cabinets, granite counters, stainless steel appliances, central kitchen island and additional storage in the butler’s pantry. The interior flows w ease from the kitchen to the large backyard, another stellar aspect of this home, w an expansive trex deck, retractable sun awning, nearly new playset (2022), sand box and awe-inspiring mountain views and sunsets. Returning into the kitchen you'll host daily meals w ease in the dining room. Down the hall the private powder bath also is hiding the full-size top load washer and dryer included in the sale. The upper floor boasts a very spacious primary bedroom w a cozy reading nook paired w an outstanding remodeled 3/4 bathroom w an oversized shower, quartz counters, high top vanity w ample storage and a large walk-in closet. Down the hallway are two wonderful secondary bedrooms and a full bathroom. The finished basement offers ideal space to play, watch the game or work out in the large family room (29'7" x 13'6") along w a private bedroom for guests. A sizable storage closet features sturdy wood shelves for all the Costco goodies and holiday etc. The location, in Colorado's largest master planned community, cannot be beat w 71 miles of trails, 26 parks, 4 stellar rec centers, 3 dog parks, award winning Douglas County schools and every convenience within minutes of your front door from groceries to gas to a plethora of shopping and dining options. Quick commutes to Denver are minutes away thanks to the Santa Fe light rail station.
Property Level and Sizes
SqFt Lot
6490.00
Lot Features
Ceiling Fan(s), Eat-in Kitchen, Entrance Foyer, Granite Counters, High Ceilings, Kitchen Island, Open Floorplan, Quartz Counters, Smoke Free, Vaulted Ceiling(s), Walk-In Closet(s)
Lot Size
0.15
Basement
Finished,Partial
Interior Details
Interior Features
Ceiling Fan(s), Eat-in Kitchen, Entrance Foyer, Granite Counters, High Ceilings, Kitchen Island, Open Floorplan, Quartz Counters, Smoke Free, Vaulted Ceiling(s), Walk-In Closet(s)
Appliances
Dishwasher, Disposal, Dryer, Gas Water Heater, Microwave, Oven, Refrigerator, Self Cleaning Oven, Washer
Electric
Central Air
Flooring
Carpet, Tile, Wood
Cooling
Central Air
Heating
Forced Air, Natural Gas
Fireplaces Features
Living Room
Exterior Details
Features
Dog Run, Playground, Private Yard
Patio Porch Features
Deck,Front Porch
Water
Public
Sewer
Public Sewer
Land Details
PPA
4600000.00
Garage & Parking
Parking Spaces
1
Parking Features
Concrete
Exterior Construction
Roof
Composition
Construction Materials
Brick, Frame, Wood Siding
Exterior Features
Dog Run, Playground, Private Yard
Window Features
Double Pane Windows, Window Coverings, Window Treatments
Security Features
Carbon Monoxide Detector(s),Smoke Detector(s)
Builder Name 1
U.S. Home Corp
Builder Source
Public Records
Financial Details
PSF Total
$243.64
PSF Finished
$277.44
PSF Above Grade
$365.66
Previous Year Tax
3225.00
Year Tax
2022
Primary HOA Management Type
Professionally Managed
Primary HOA Name
Highlands Ranch Community Association
Primary HOA Phone
303-791-2500
Primary HOA Website
www.HRCAOnline.org
Primary HOA Amenities
Clubhouse,Fitness Center,Park,Playground,Pool,Spa/Hot Tub,Tennis Court(s),Trail(s)
Primary HOA Fees Included
Maintenance Grounds
Primary HOA Fees
165.00
Primary HOA Fees Frequency
Quarterly
Primary HOA Fees Total Annual
780.00
Primary HOA Status Letter Fees
$25
Location
Schools
Elementary School
Coyote Creek
Middle School
Ranch View
High School
Thunderridge
Walk Score®
Contact me about this property
James T. Wanzeck
RE/MAX Professionals
6020 Greenwood Plaza Boulevard
Greenwood Village, CO 80111, USA
6020 Greenwood Plaza Boulevard
Greenwood Village, CO 80111, USA
- (303) 887-1600 (Mobile)
- Invitation Code: masters
- jim@jimwanzeck.com
- https://JimWanzeck.com
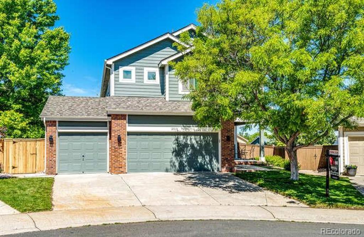
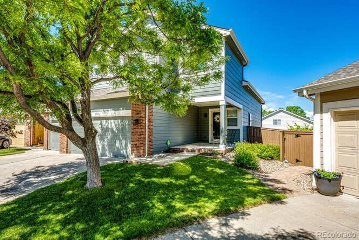
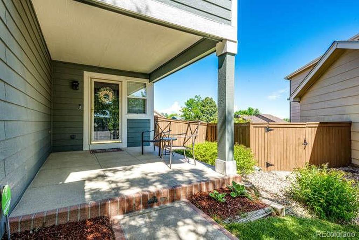
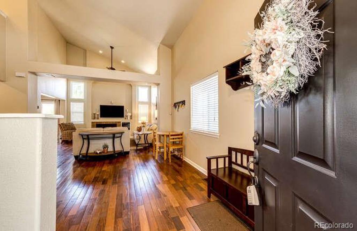
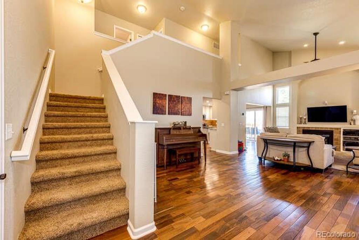
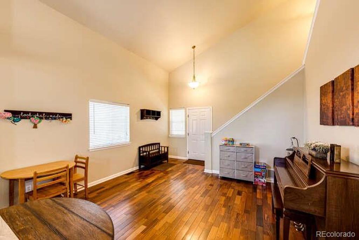
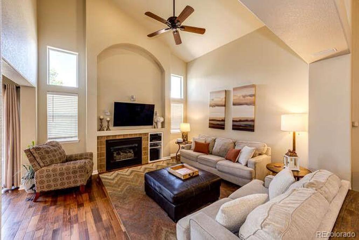
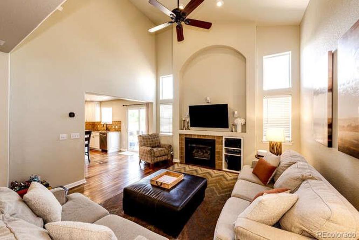
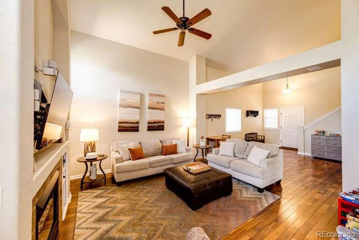
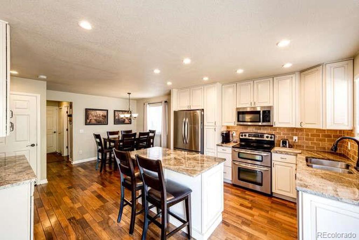
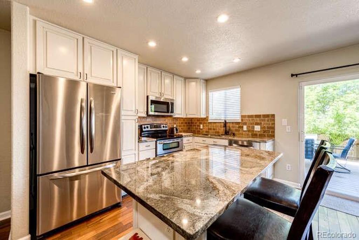
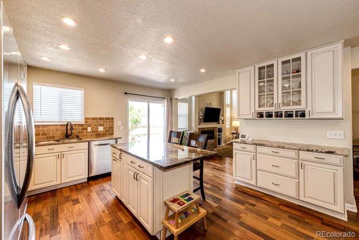
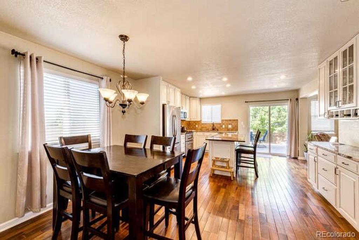
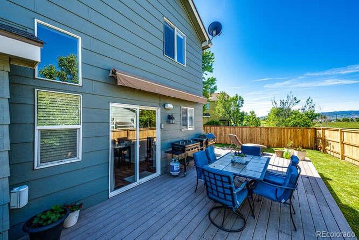
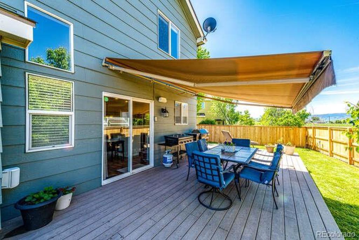
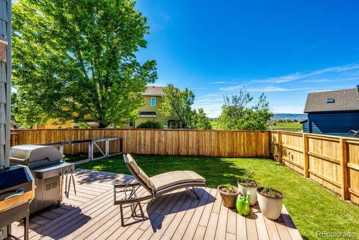
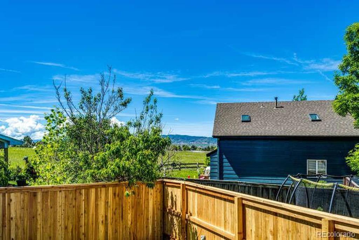
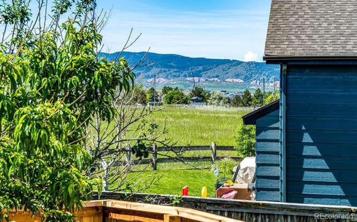
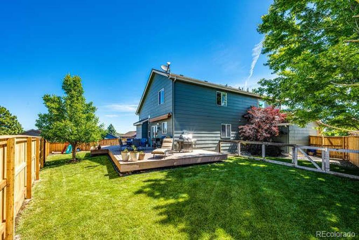
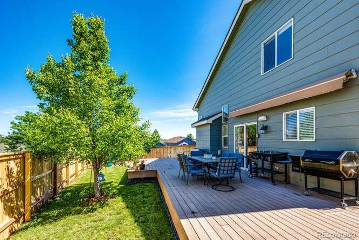
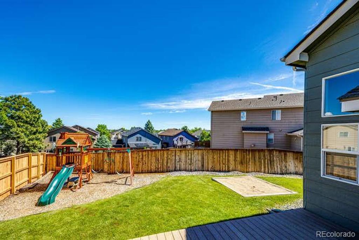
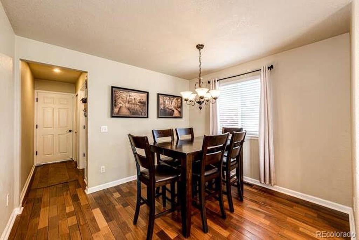
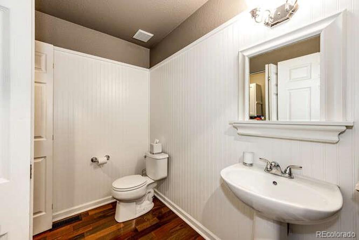
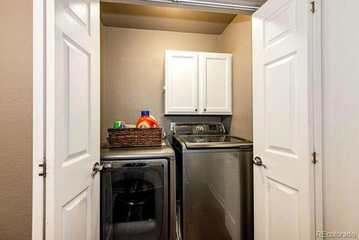
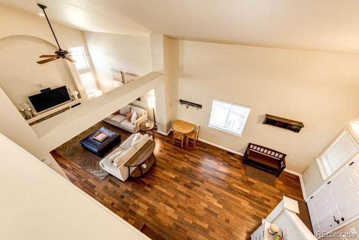
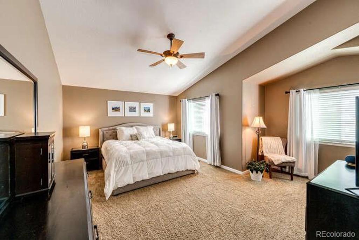
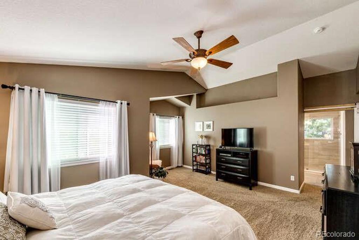
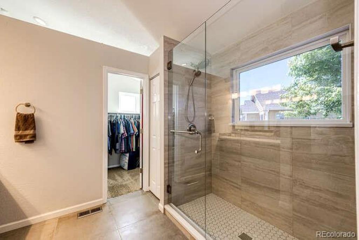
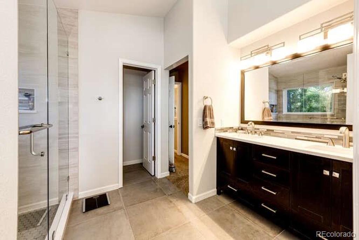
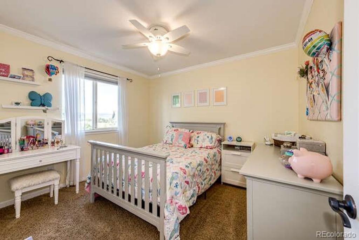
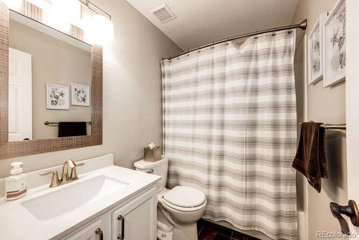
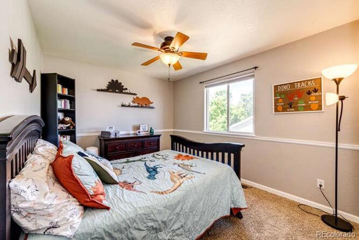
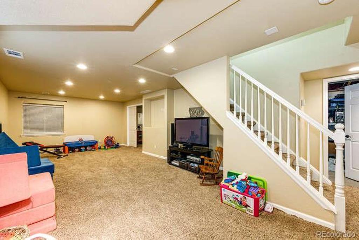
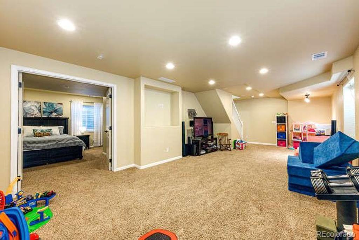
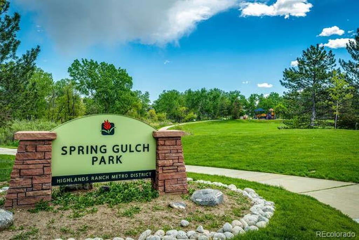
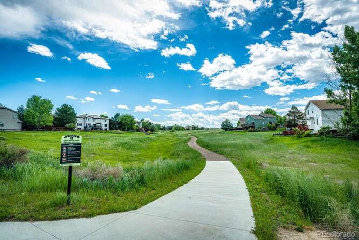
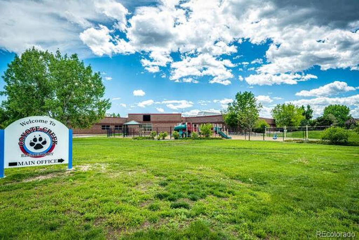
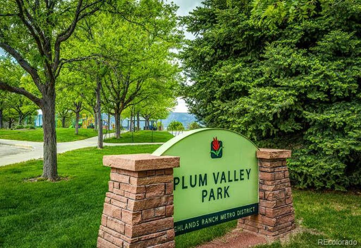
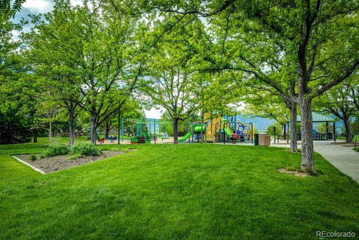
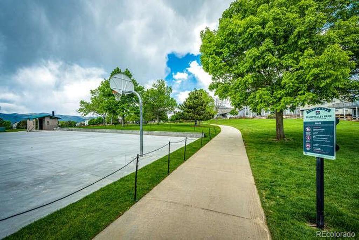


 Menu
Menu


