922 Garden Drive
Highlands Ranch, CO 80126 — Douglas county
Price
$648,000
Sqft
2390.00 SqFt
Baths
3
Beds
3
Description
Step right into this charming, well-kept Northridge two-story home offering 3 beds and 2.5 baths on an oversized lot measuring nearly 13,000 square feet! Living room off main entry measures 15 x 14 with pleasant street scene views and a 15 foot vaulted ceiling. Dedicated dining room space passes through into a highly functional 13 x 11 kitchen w/tile flooring, stainless steel appliances, window bench and hightop breakfast bar with decorative pendant lights. Family room features wood burning fireplace with an elegant stone hearth and built-in bookshelves. All three bedrooms upstairs, including 14 x 12 primary bedroom with vaulted ceiling and mountain views. Private primary bath is the crown jewel of this home, measuring 14 x 9 with dual vanities, jetted tub, custom tilework, separate makeup counter and a huge 11 x 10 walk-in closet with built-in units. Two spacious secondary bedrooms upstairs plus additional 11 x 5 full bath with custom tile floors, updated lighting, newer vanities and tub/shower combo. Fully finished basement great room measures 24 x 13 with wall-mounted television and plenty of room for crafting, yoga or workout space. Separate elevated crawl space offers plenty of additional storage. Backyard cannot be missed - recently extended 20 x 14 slab patio with full porch cover overlooking a massive Highlands Ranch yard on .29 acres with flowering rose bushes, a firepit and sideyard deck with hot tub. Seller has made numerous updates including recent exterior paint, new window coverings, updated hardware and fixtures and smooth ceilings throughout. Pristine home in a quiet Highlands Ranch neighborhood which is sure to impress.
Property Level and Sizes
SqFt Lot
12589.00
Lot Features
Ceiling Fan(s), Radon Mitigation System, Vaulted Ceiling(s)
Lot Size
0.29
Foundation Details
Slab
Basement
Crawl Space,Finished,Partial,Sump Pump
Base Ceiling Height
7 ft
Common Walls
No Common Walls
Interior Details
Interior Features
Ceiling Fan(s), Radon Mitigation System, Vaulted Ceiling(s)
Appliances
Dishwasher, Disposal, Dryer, Gas Water Heater, Microwave, Oven, Range, Refrigerator, Sump Pump, Washer
Electric
Central Air
Flooring
Carpet, Laminate, Tile
Cooling
Central Air
Heating
Forced Air
Fireplaces Features
Wood Burning
Utilities
Electricity Connected, Natural Gas Connected
Exterior Details
Features
Fire Pit, Private Yard, Rain Gutters
Patio Porch Features
Covered,Patio
Lot View
Mountain(s)
Water
Public
Sewer
Public Sewer
Land Details
PPA
2234482.76
Road Frontage Type
Public Road
Road Responsibility
Public Maintained Road
Road Surface Type
Paved
Garage & Parking
Parking Spaces
1
Parking Features
Concrete
Exterior Construction
Roof
Composition
Construction Materials
Frame
Architectural Style
Contemporary
Exterior Features
Fire Pit, Private Yard, Rain Gutters
Window Features
Bay Window(s)
Security Features
Carbon Monoxide Detector(s),Smoke Detector(s)
Builder Source
Public Records
Financial Details
PSF Total
$271.13
PSF Finished
$274.11
PSF Above Grade
$351.41
Previous Year Tax
3289.00
Year Tax
2021
Primary HOA Management Type
Professionally Managed
Primary HOA Name
Highlands Ranch Community Association
Primary HOA Phone
303-471-5958
Primary HOA Website
www.HRCAOnline.org
Primary HOA Amenities
Fitness Center
Primary HOA Fees
156.00
Primary HOA Fees Frequency
Quarterly
Primary HOA Fees Total Annual
624.00
Location
Schools
Elementary School
Bear Canyon
Middle School
Mountain Ridge
High School
Mountain Vista
Walk Score®
Contact me about this property
James T. Wanzeck
RE/MAX Professionals
6020 Greenwood Plaza Boulevard
Greenwood Village, CO 80111, USA
6020 Greenwood Plaza Boulevard
Greenwood Village, CO 80111, USA
- (303) 887-1600 (Mobile)
- Invitation Code: masters
- jim@jimwanzeck.com
- https://JimWanzeck.com
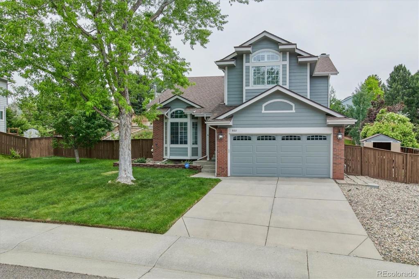
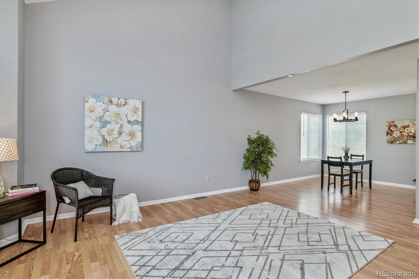
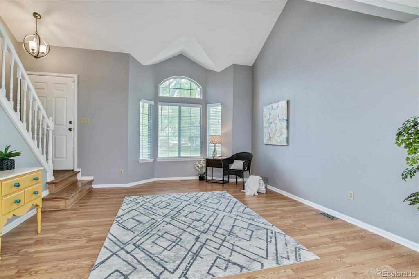
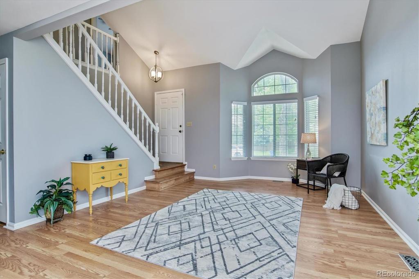
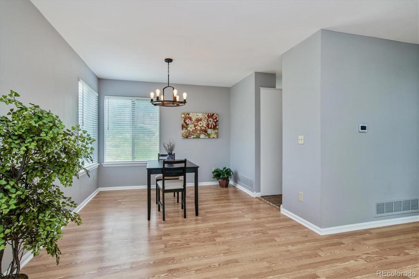
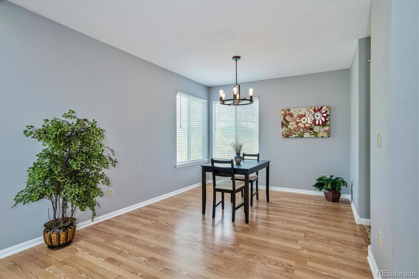
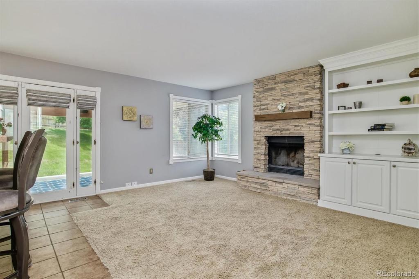
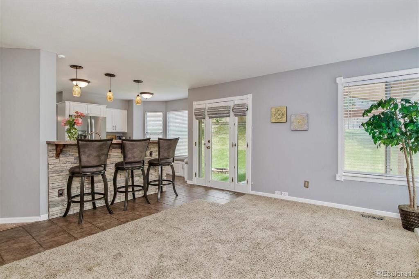
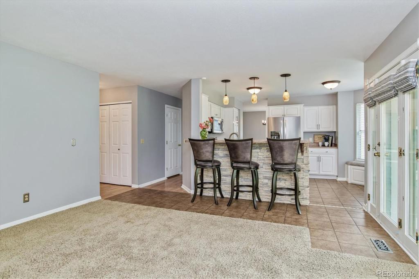
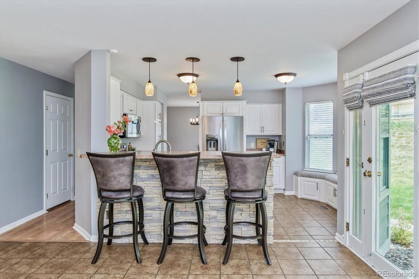
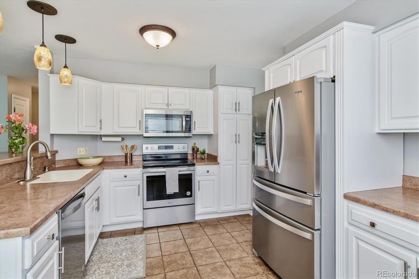
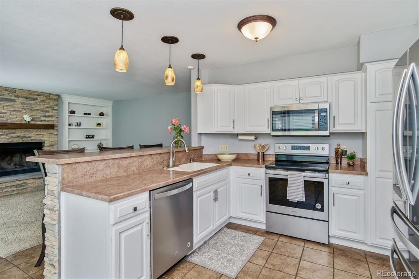
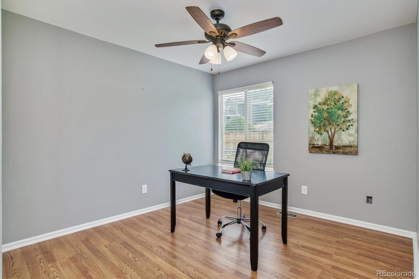
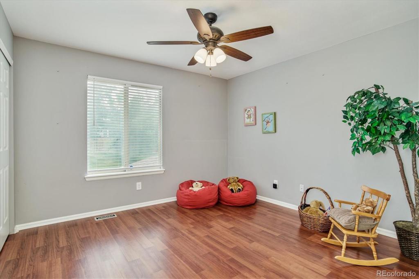
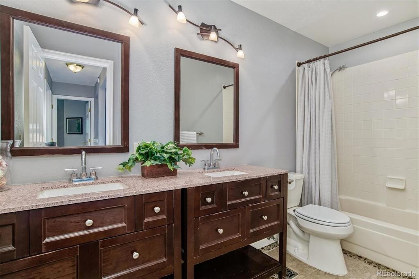
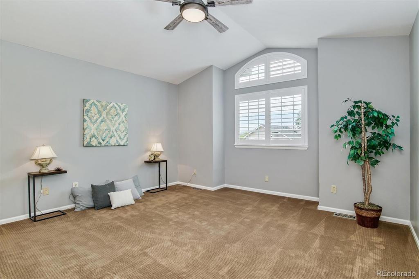
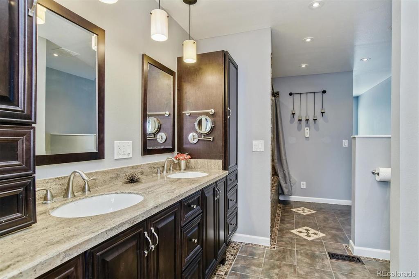
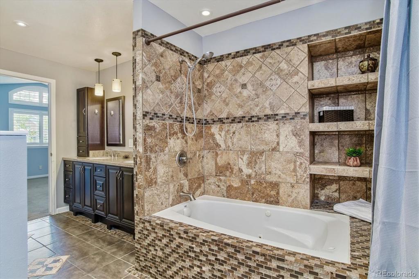
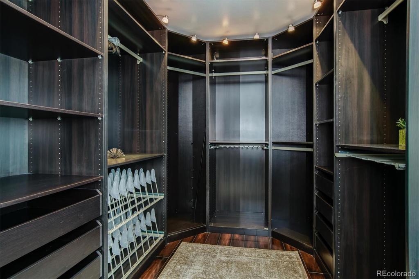
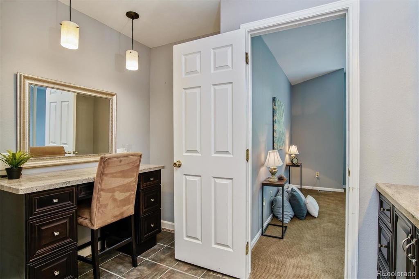
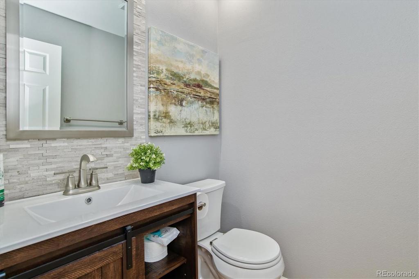
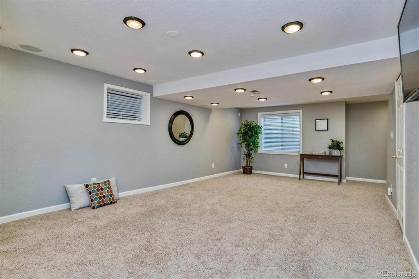
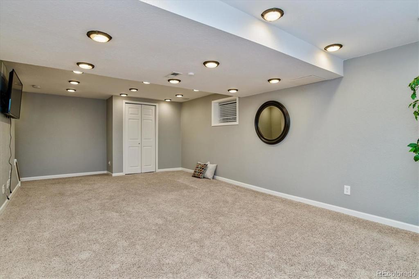
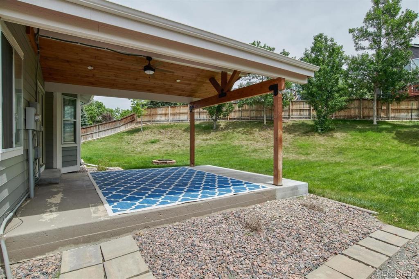
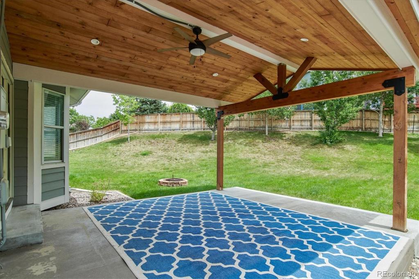
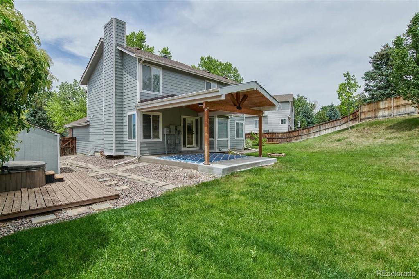
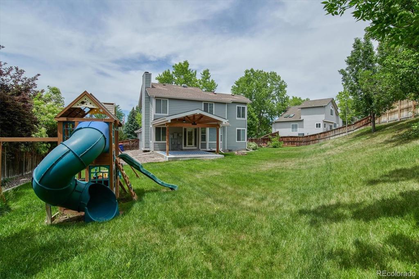
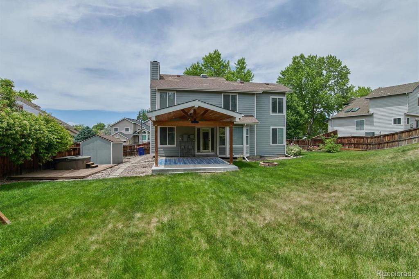
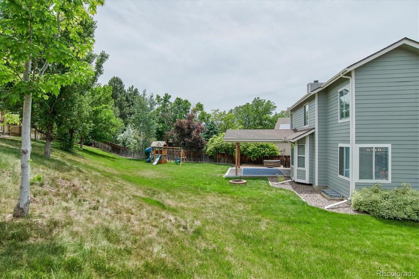
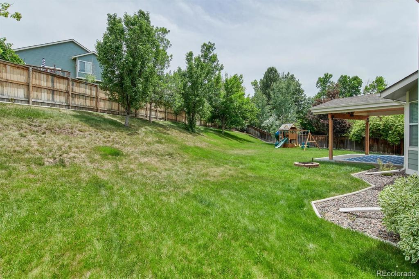
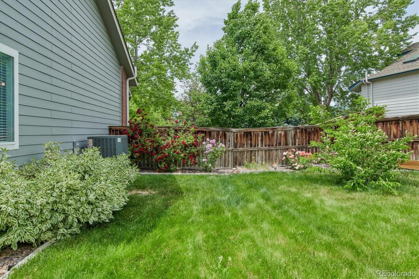
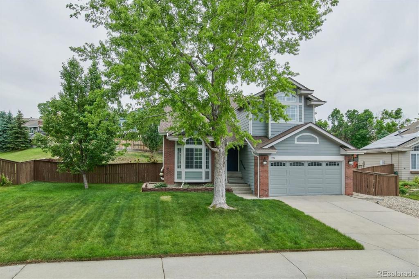


 Menu
Menu


