611 Sweetberry Place
Highlands Ranch, CO 80126 — Douglas county
Price
$1,345,000
Sqft
4425.00 SqFt
Baths
4
Beds
3
Description
Beautiful ranch-style home nestled in the Backcountry! Open concept, main-floor living is ideal for entertaining. The great room with stunning fireplace flows seamlessly into the dining area and a gourmet kitchen with grand island, premium stainless appliances and custom 42-inch cabinets. A stunning primary bedroom offers mountain views, walk-in closet, and opulent five-piece bath with dual vanities, and a walk-in shower. Also on the main are a spacious study, welcoming guest suite and laundry room with extra storage. The lower level walkout features another primary, living room, flex space and kitchen/wet bar. Spacious two-car garage. Two east-facing decks and a covered lower-level walkout patio offer even more space for gathering or simply relaxing. Resort-style community amenities along with access to HRCA rec centers and private hiking/biking trails. Great location close to Highlands Ranch Town Center, Lone Tree, Chatfield Reservoir, and the High Line Canal. Welcome home! The kitchen boasts light and bright, custom 42-inch soft close cabinets, stainless appliances with a new Wolf five-burner gas stove and custom hood. Lower level kitchen is a German "Nobilia" design with built-in refrigerator, Bosch microwave and dishwasher–great for entertaining or extended guests. Walkout lower level offers a second primary with a stunning en-suite bathroom, large living room, flex space, kitchen/wet bar and large storage room. The spacious two-car garage offers built-in storage and epoxy floors.
Property Level and Sizes
SqFt Lot
7667.00
Lot Features
Built-in Features, Eat-in Kitchen, Entrance Foyer, Five Piece Bath, Granite Counters, High Ceilings, In-Law Floor Plan, Kitchen Island, Open Floorplan, Primary Suite, Quartz Counters, Radon Mitigation System, Smoke Free, Utility Sink, Vaulted Ceiling(s), Walk-In Closet(s), Wet Bar
Lot Size
0.18
Foundation Details
Slab
Basement
Daylight,Finished,Partial,Sump Pump,Walk-Out Access
Base Ceiling Height
8.5
Common Walls
No Common Walls
Interior Details
Interior Features
Built-in Features, Eat-in Kitchen, Entrance Foyer, Five Piece Bath, Granite Counters, High Ceilings, In-Law Floor Plan, Kitchen Island, Open Floorplan, Primary Suite, Quartz Counters, Radon Mitigation System, Smoke Free, Utility Sink, Vaulted Ceiling(s), Walk-In Closet(s), Wet Bar
Appliances
Bar Fridge, Dishwasher, Disposal, Dryer, Gas Water Heater, Microwave, Oven, Range, Range Hood, Refrigerator, Washer
Electric
Central Air
Flooring
Carpet, Laminate, Tile
Cooling
Central Air
Heating
Forced Air
Fireplaces Features
Family Room
Utilities
Electricity Connected, Internet Access (Wired), Natural Gas Connected, Phone Connected
Exterior Details
Features
Gas Valve, Lighting, Rain Gutters
Patio Porch Features
Covered,Deck,Front Porch,Patio
Lot View
Mountain(s)
Water
Public
Sewer
Public Sewer
Land Details
PPA
7250000.00
Road Frontage Type
Public Road
Road Responsibility
Private Maintained Road
Road Surface Type
Paved
Garage & Parking
Parking Spaces
2
Parking Features
Concrete, Dry Walled, Finished, Floor Coating, Lighted, Storage
Exterior Construction
Roof
Concrete
Construction Materials
Stone, Stucco
Architectural Style
Mountain Contemporary
Exterior Features
Gas Valve, Lighting, Rain Gutters
Window Features
Double Pane Windows, Window Coverings
Builder Name 1
Shea Homes
Builder Source
Appraiser
Financial Details
PSF Total
$294.92
PSF Finished
$334.53
PSF Above Grade
$589.70
Previous Year Tax
5780.00
Year Tax
2021
Primary HOA Management Type
Professionally Managed
Primary HOA Name
Back Country
Primary HOA Phone
303-232-9200
Primary HOA Amenities
Clubhouse,Fitness Center,Gated,Park,Playground,Pool,Trail(s)
Primary HOA Fees
325.00
Primary HOA Fees Frequency
Monthly
Primary HOA Fees Total Annual
4522.88
Location
Schools
Elementary School
Stone Mountain
Middle School
Ranch View
High School
Thunderridge
Walk Score®
Contact me about this property
James T. Wanzeck
RE/MAX Professionals
6020 Greenwood Plaza Boulevard
Greenwood Village, CO 80111, USA
6020 Greenwood Plaza Boulevard
Greenwood Village, CO 80111, USA
- (303) 887-1600 (Mobile)
- Invitation Code: masters
- jim@jimwanzeck.com
- https://JimWanzeck.com
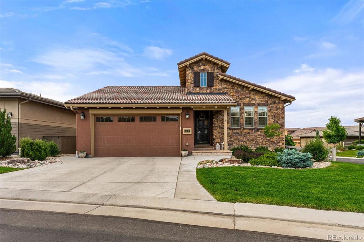
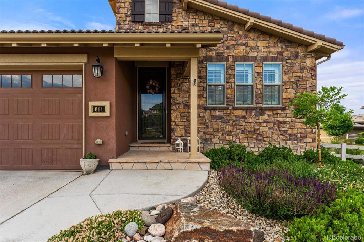
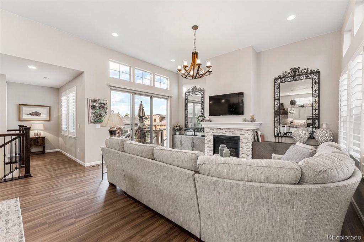
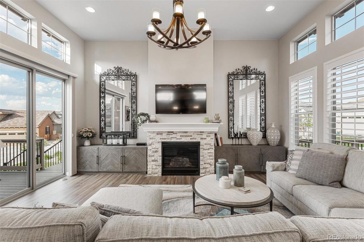
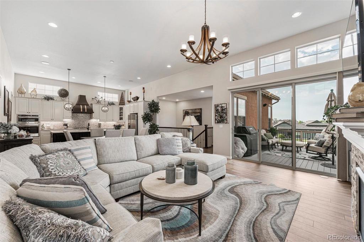
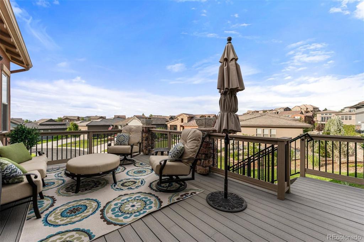
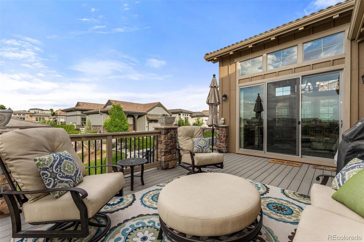
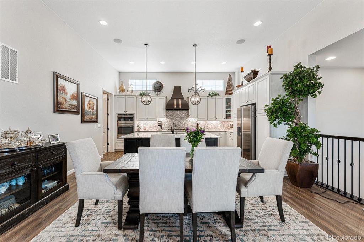
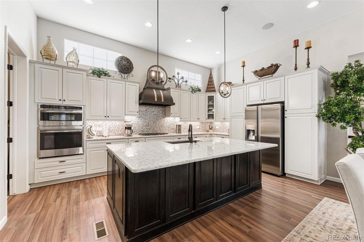
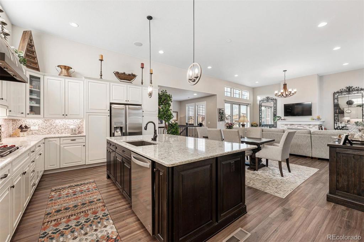
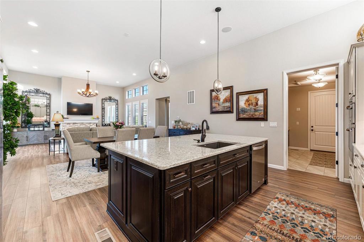
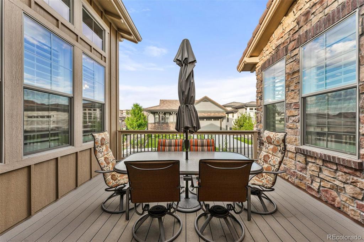
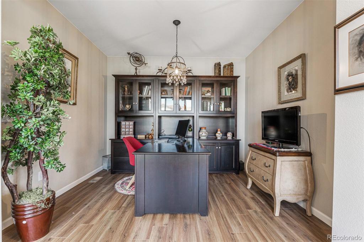
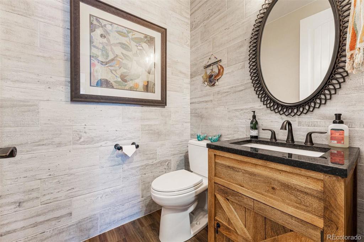
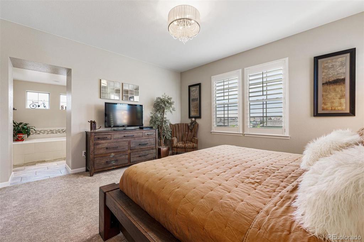
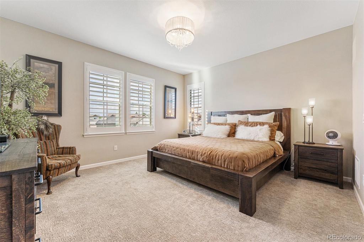
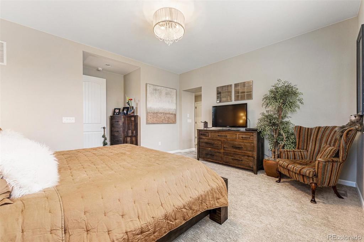
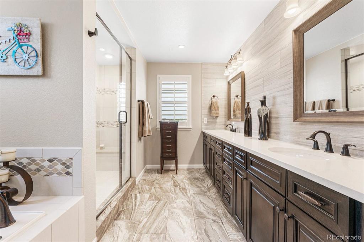
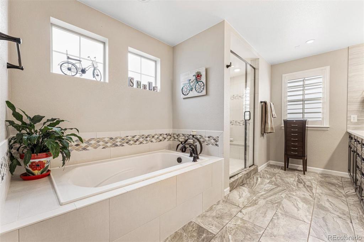
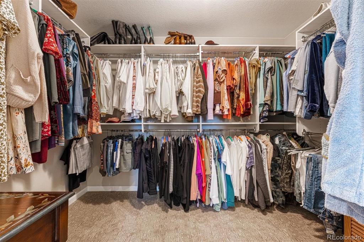
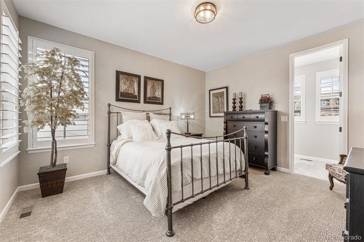
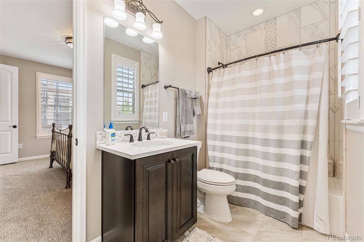
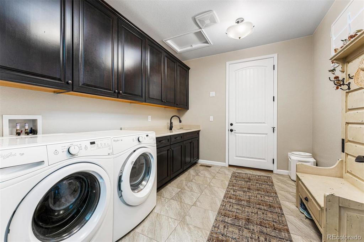
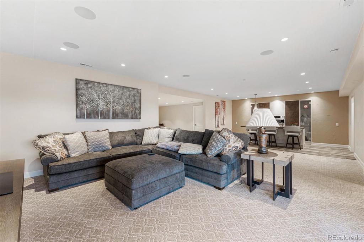
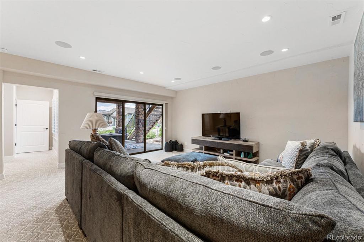
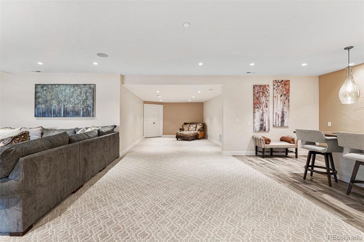
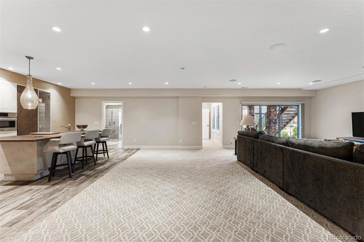
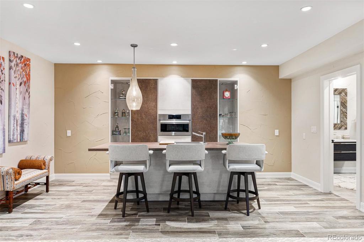
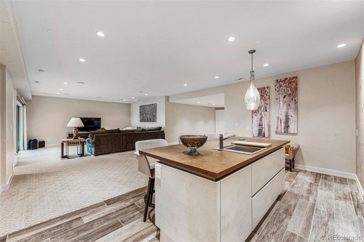
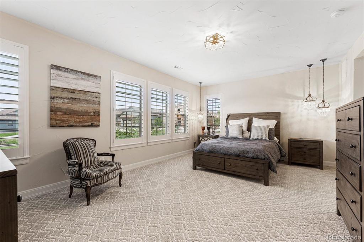
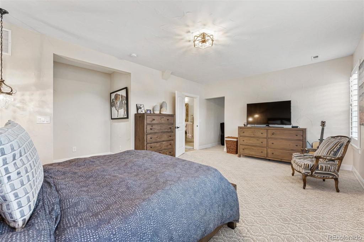
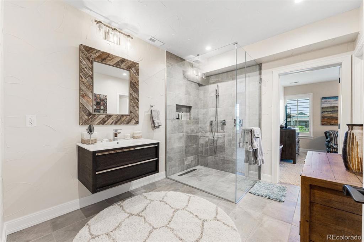
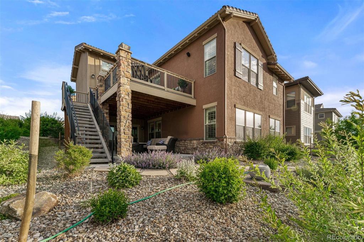
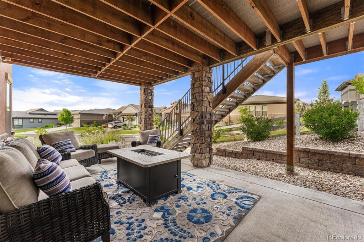
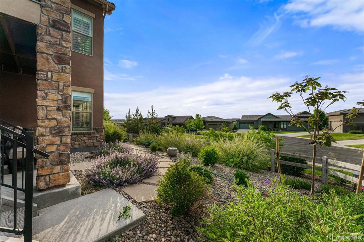
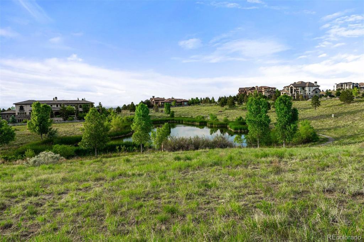
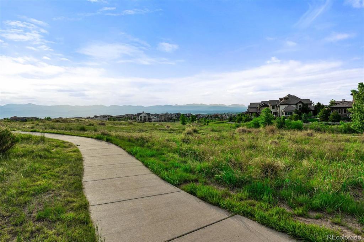
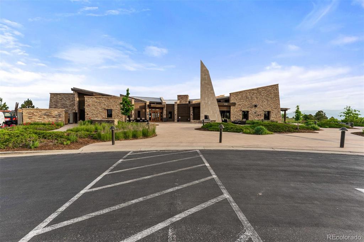
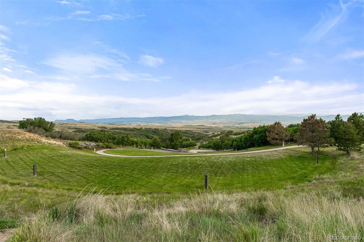
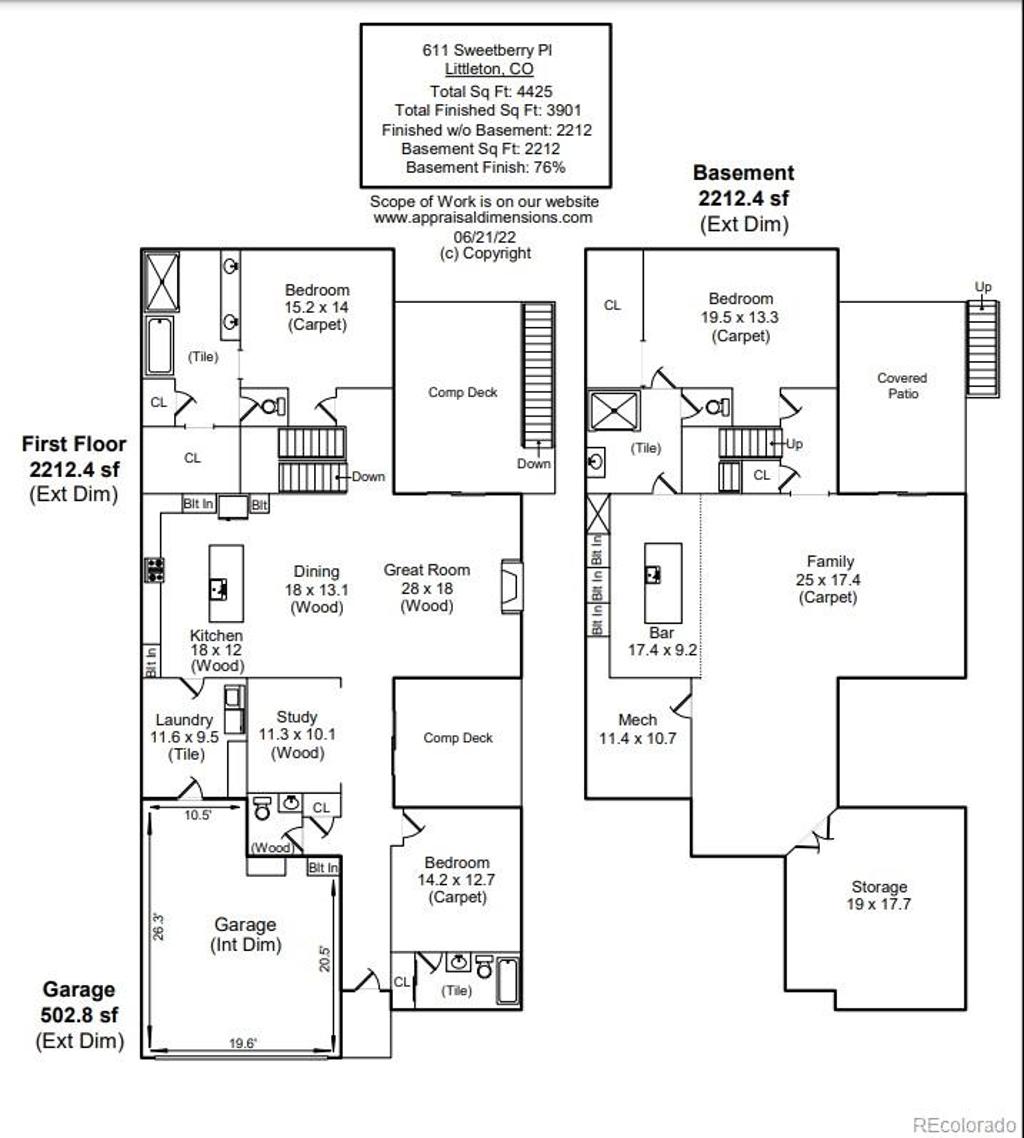


 Menu
Menu


