27901 Pine Drive
Evergreen, CO 80439 — Jefferson county
Price
$1,200,000
Sqft
1748.00 SqFt
Baths
2
Beds
3
Description
Unique Two Homes on One Property -- Main House (1,748 sq ft) and detached Carriage House (600 sq ft). Main House is 3BR/2BA and Carriage House is 1BR/1BA. Great North Evergreen Location Above Downtown Evergreen. Multiple Living/Investment Possibilities, Jeffco Approved two residences. Rent both and/or Live in one rent the other, In-Home Office, Mother-in-law or Multi-generational Quarters, Mountain Retreat, etc. Both Homes feel like you are living in a Tree House. Enjoy Evergreen's Beauty and Wildlife. Renovated with new Metal Roof and Exterior/Interior Paint. New and newer appliances, carpet, garage doors. 2 separate garages one oversized. City Water and Sewer, High Speed Internet and walking distance to the restaurants and shops of Downtown Evergreen. Good Denver commute.
Property Level and Sizes
SqFt Lot
21344.40
Lot Features
Ceiling Fan(s), High Ceilings, High Speed Internet, Open Floorplan, Pantry, Smoke Free, Vaulted Ceiling(s)
Lot Size
0.49
Foundation Details
Concrete Perimeter,Slab
Basement
Bath/Stubbed,Crawl Space,Daylight,Exterior Entry,Finished,Interior Entry/Standard,Walk-Out Access
Common Walls
No Common Walls
Interior Details
Interior Features
Ceiling Fan(s), High Ceilings, High Speed Internet, Open Floorplan, Pantry, Smoke Free, Vaulted Ceiling(s)
Appliances
Dishwasher, Disposal, Dryer, Electric Water Heater, Gas Water Heater, Oven, Range, Range Hood, Refrigerator, Self Cleaning Oven, Washer
Laundry Features
In Unit
Electric
None
Flooring
Carpet, Tile, Wood
Cooling
None
Heating
Baseboard, Electric, Hot Water, Natural Gas, Passive Solar, Wood, Wood Stove
Fireplaces Features
Family Room, Wood Burning, Wood Burning Stove
Utilities
Cable Available, Electricity Connected, Internet Access (Wired), Natural Gas Connected, Phone Connected
Exterior Details
Features
Private Yard
Patio Porch Features
Deck,Patio,Wrap Around
Water
Public
Sewer
Public Sewer
Land Details
PPA
2448979.59
Road Frontage Type
Easement, Year Round
Road Responsibility
Public Maintained Road
Road Surface Type
Paved
Garage & Parking
Parking Spaces
1
Parking Features
Circular Driveway, Driveway-Gravel, Dry Walled, Oversized
Exterior Construction
Roof
Metal
Construction Materials
Cedar, Frame, Wood Siding
Architectural Style
Contemporary
Exterior Features
Private Yard
Window Features
Double Pane Windows
Security Features
Carbon Monoxide Detector(s),Smoke Detector(s)
Builder Source
Public Records
Financial Details
PSF Total
$686.50
PSF Finished
$686.50
PSF Above Grade
$686.50
Previous Year Tax
3056.32
Year Tax
2022
Primary HOA Fees
0.00
Location
Schools
Elementary School
Bergen Meadow/Valley
Middle School
Evergreen
High School
Evergreen
Walk Score®
Contact me about this property
James T. Wanzeck
RE/MAX Professionals
6020 Greenwood Plaza Boulevard
Greenwood Village, CO 80111, USA
6020 Greenwood Plaza Boulevard
Greenwood Village, CO 80111, USA
- (303) 887-1600 (Mobile)
- Invitation Code: masters
- jim@jimwanzeck.com
- https://JimWanzeck.com
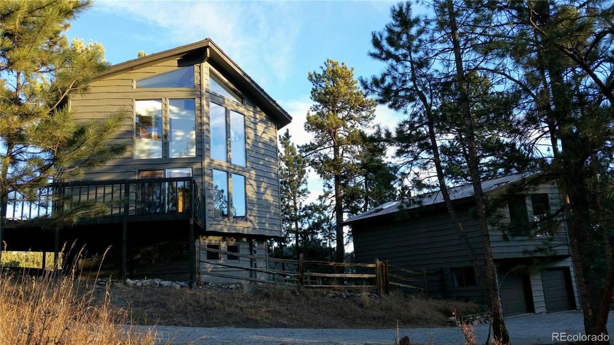
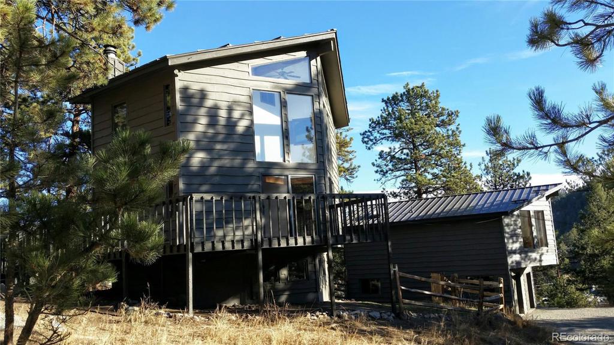
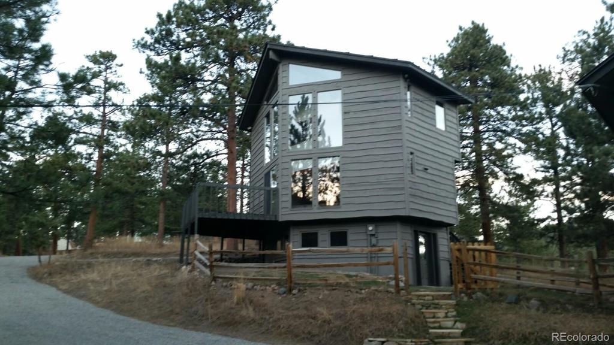
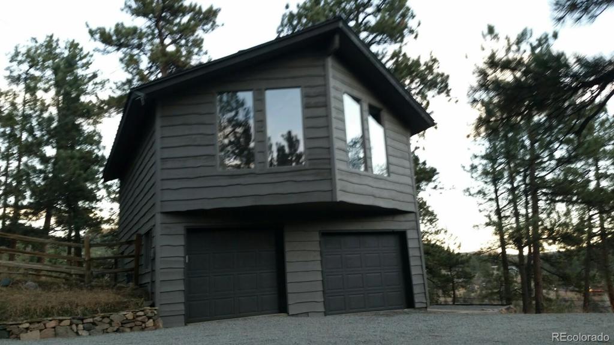
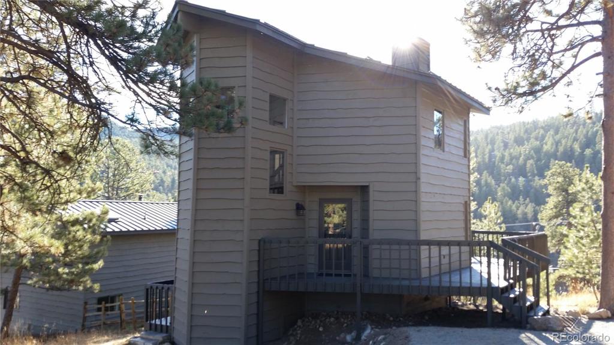
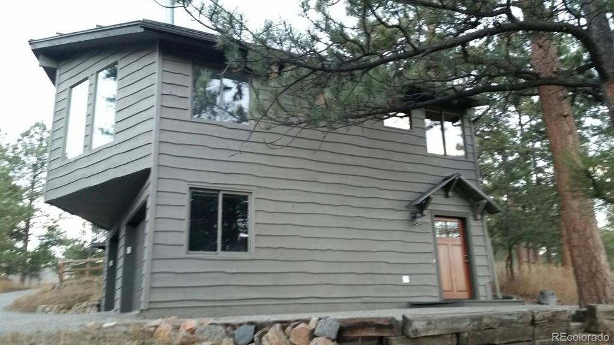
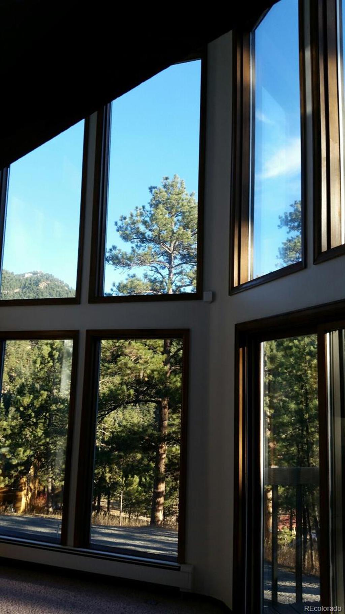
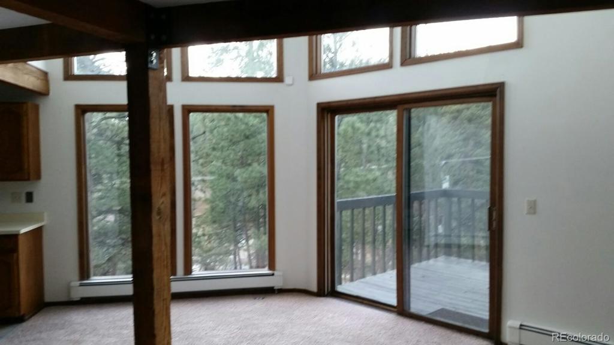
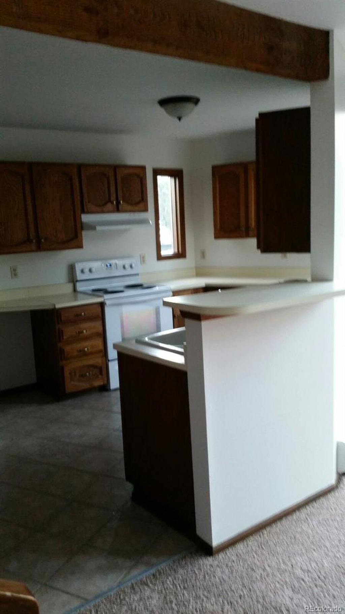
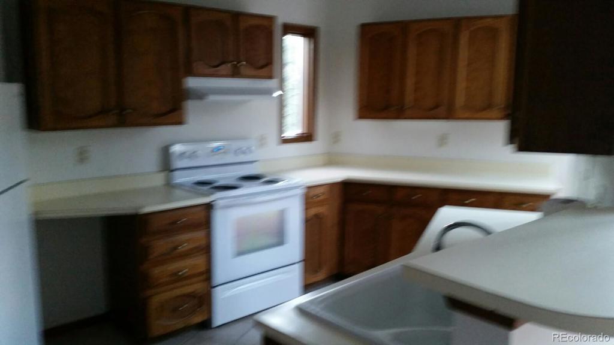
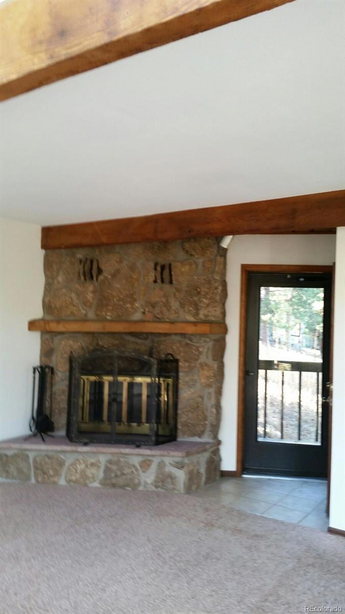
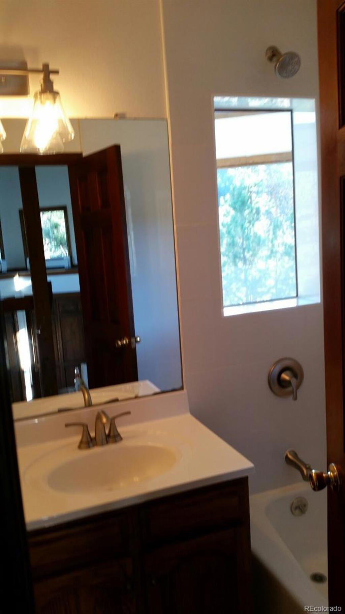
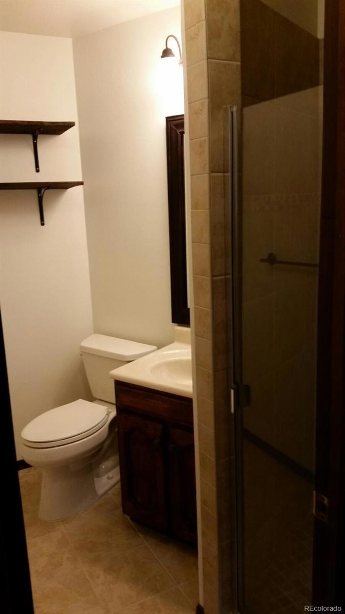
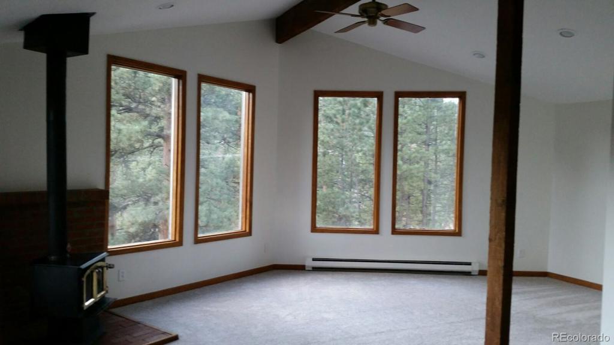
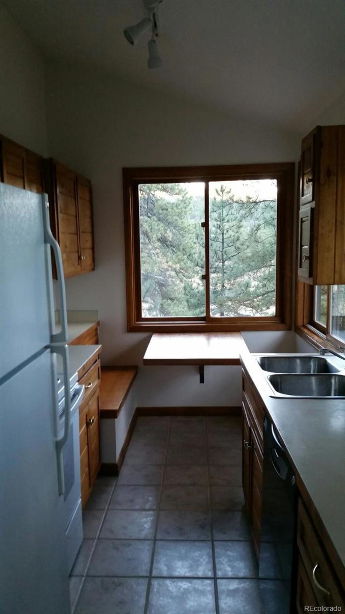
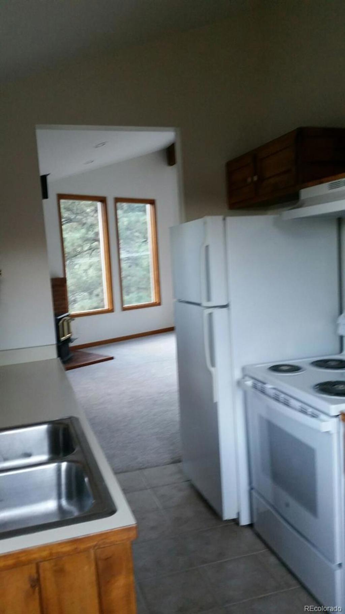
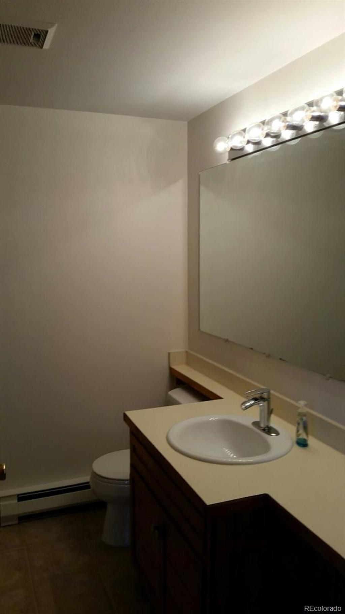


 Menu
Menu
 Schedule a Showing
Schedule a Showing

