347 N Irvington Street
Aurora, CO 80018 — Arapahoe county
Price
$550,000
Sqft
3300.00 SqFt
Baths
3
Beds
4
Description
Fantastic well maintained 4 bedroom, 3 bath home located in the Traditions neighborhood. Upon entering the home you will find a cozy family room with a two sided fireplace that also gives you warmth while sitting in your dining space. Your kitchen offers dark cabinetry, large island, double ovens, stainless steel appliances, gas stove top, pantry and spectacular Mountain View’s! Off the garage you will find a built in mud area for all your belongings. Main floor bedroom with ceiling/light combo, brand new carpet and more of those Mountain View’s. Main floor powder bath. Moving on up to the spacious second floor you will find two more bedrooms with ceiling/light combos, brand new carpet and of course, Mountain View’s! Full bathroom and laundry room located on the second floor for your convenience. You will fall in love with the master suit! Entering through the double French doors you will find the perfect spot for your morning coffee, a large master suit sitting room with a gas fireplace! Full of light coming through the master bedroom windows you will find the master bathroom with his/her vanities, soak in tub, custom tiled shower and a large walk in closet. Spacious backyard with a covered patio to enjoy all those Colorado sunsets! The basement is waiting for your personal touches with just under a 1,000 sqft!! You will enjoy the amenities this neighborhood has to offer, clubhouse, outdoor pool, parks, trails, neighborhood events and more!
Property Level and Sizes
SqFt Lot
6455.00
Lot Features
Ceiling Fan(s), Eat-in Kitchen, Entrance Foyer, Five Piece Bath, Primary Suite, Open Floorplan, Pantry, Smoke Free, Walk-In Closet(s)
Lot Size
0.15
Basement
Partial,Sump Pump,Unfinished
Interior Details
Interior Features
Ceiling Fan(s), Eat-in Kitchen, Entrance Foyer, Five Piece Bath, Primary Suite, Open Floorplan, Pantry, Smoke Free, Walk-In Closet(s)
Appliances
Cooktop, Dishwasher, Disposal, Double Oven, Dryer, Microwave, Refrigerator, Self Cleaning Oven, Sump Pump, Washer
Electric
Central Air
Flooring
Carpet, Linoleum, Wood
Cooling
Central Air
Heating
Forced Air, Natural Gas
Fireplaces Features
Family Room, Gas, Primary Bedroom
Utilities
Cable Available, Electricity Available, Natural Gas Connected
Exterior Details
Features
Private Yard
Patio Porch Features
Covered,Front Porch,Patio
Lot View
Mountain(s)
Water
Public
Sewer
Public Sewer
Land Details
PPA
4100000.00
Road Surface Type
Paved
Garage & Parking
Parking Spaces
1
Parking Features
Concrete
Exterior Construction
Roof
Composition
Construction Materials
Concrete, Frame, Wood Siding
Architectural Style
Traditional
Exterior Features
Private Yard
Security Features
Video Doorbell
Builder Name 1
Melody Homes Inc
Builder Source
Public Records
Financial Details
PSF Total
$186.36
PSF Finished
$267.86
PSF Above Grade
$267.86
Previous Year Tax
3996.00
Year Tax
2020
Primary HOA Management Type
Professionally Managed
Primary HOA Name
Traditions
Primary HOA Phone
303-980-0700
Primary HOA Amenities
Clubhouse,Playground,Pool,Trail(s)
Primary HOA Fees Included
Maintenance Grounds, Recycling, Snow Removal, Trash
Primary HOA Fees
92.50
Primary HOA Fees Frequency
Monthly
Primary HOA Fees Total Annual
1110.00
Location
Schools
Elementary School
Vista Peak
Middle School
Vista Peak
High School
Vista Peak
Walk Score®
Contact me about this property
James T. Wanzeck
RE/MAX Professionals
6020 Greenwood Plaza Boulevard
Greenwood Village, CO 80111, USA
6020 Greenwood Plaza Boulevard
Greenwood Village, CO 80111, USA
- (303) 887-1600 (Mobile)
- Invitation Code: masters
- jim@jimwanzeck.com
- https://JimWanzeck.com
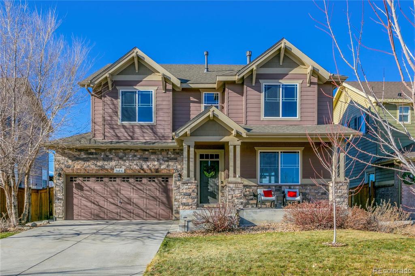
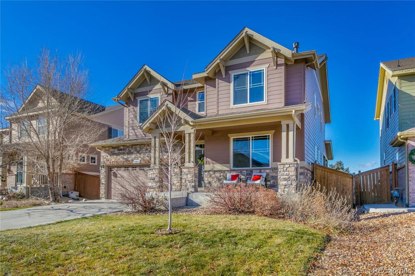
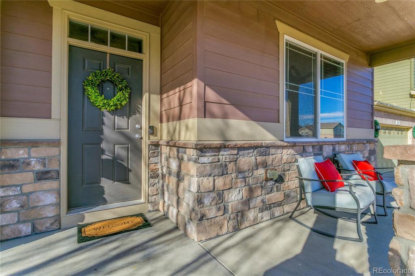
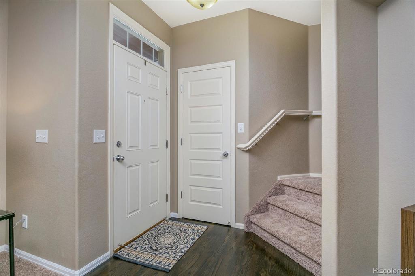
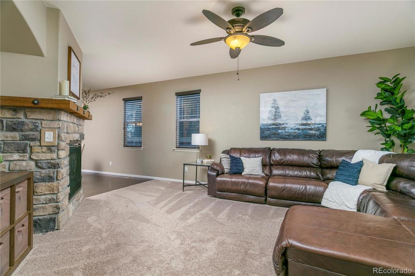
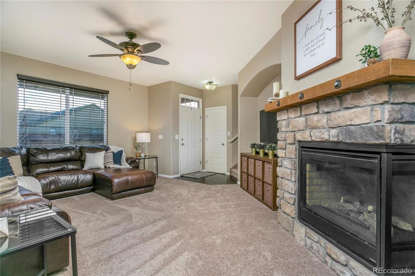
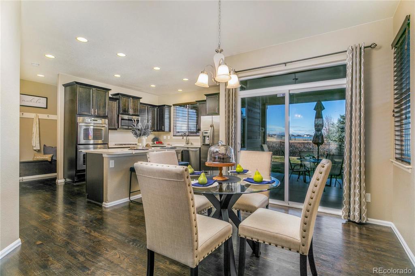
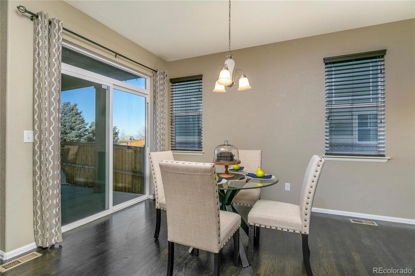
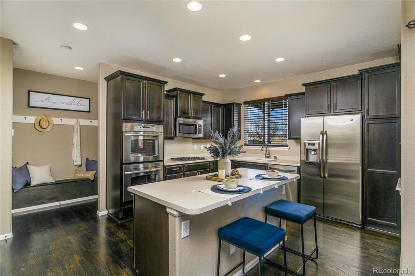
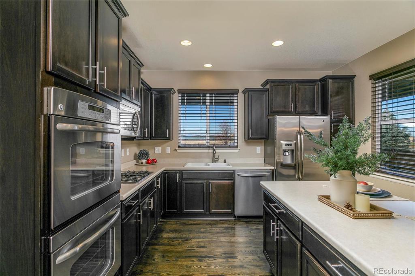
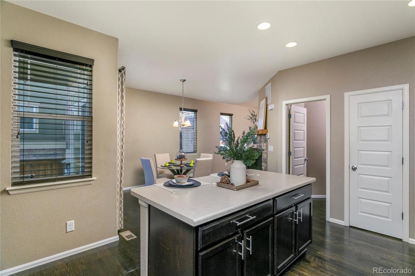
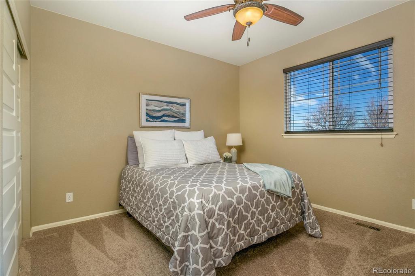
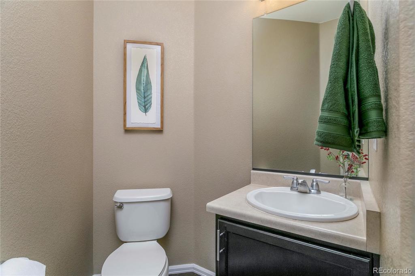
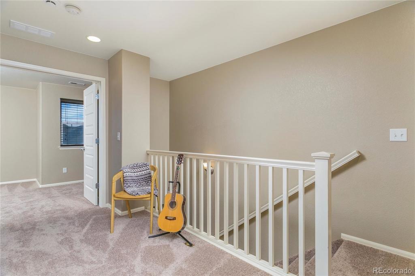
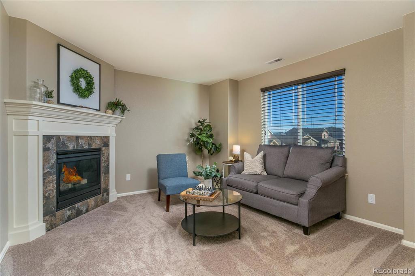
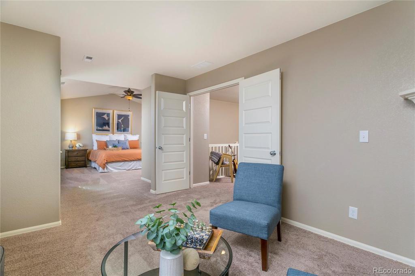
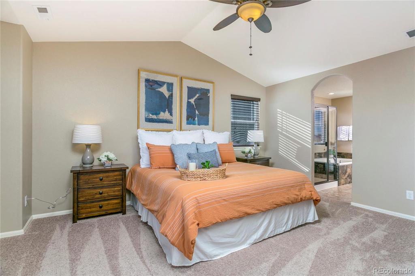
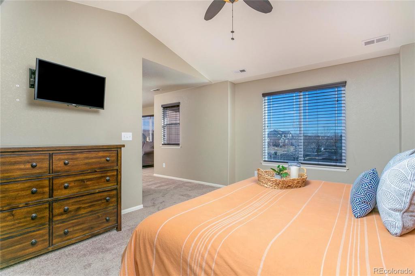
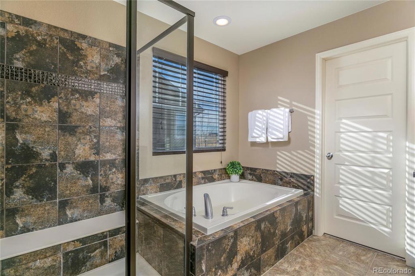
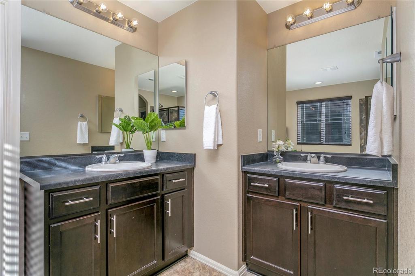
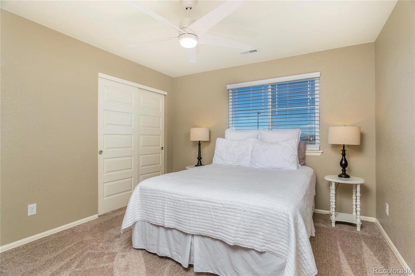
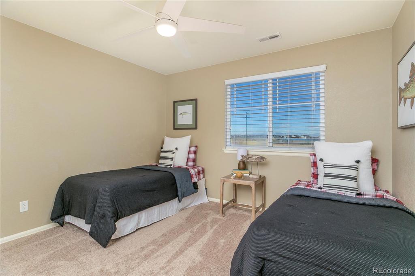
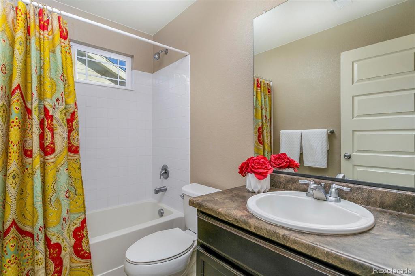
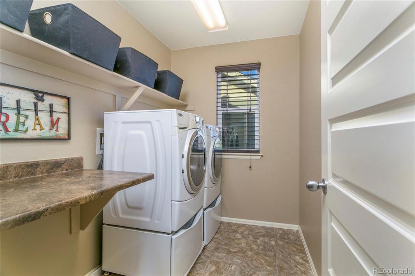
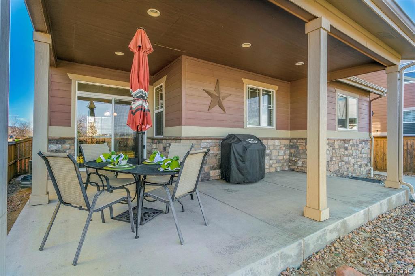
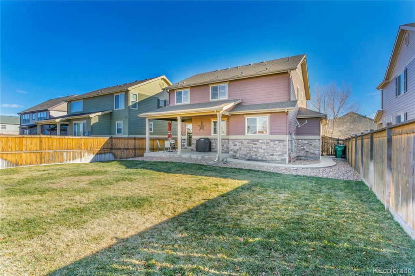
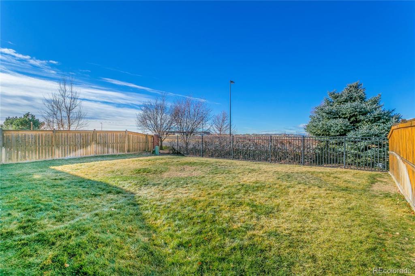
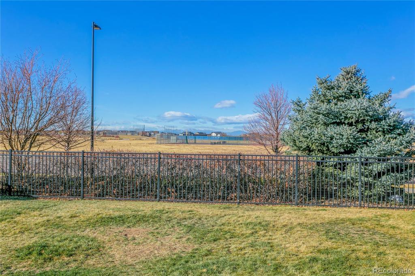
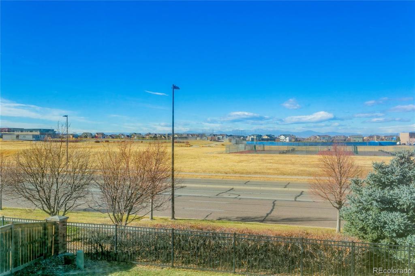
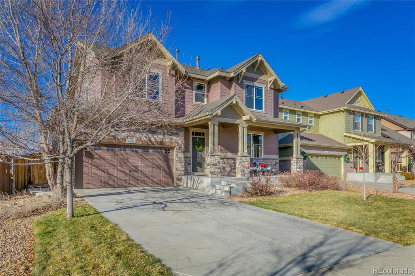


 Menu
Menu


