732 Ridgemont Circle
Highlands Ranch, CO 80126 — Douglas county
Price
$1,189,000
Sqft
5517.00 SqFt
Baths
5
Beds
5
Description
Discover luxury in the exclusive Southridge community of Highlands Ranch, where sophistication meets unparalleled natural beauty! Situated on a spacious corner lot and backing to open space, this large and beautifully maintained home offers unparalleled tranquility and mountain views. Step onto the lovely front porch with ample room to relax. Soaring ceilings greet you as you enter leading you into the front formal living room adorned with a cozy fireplace and a dining room flooded with abundant natural light through large windows. A grand staircase adds an elegant touch. The kitchen is a chef's delight, boasting gorgeous quartz countertops, high-end stainless steel appliances, a kitchen island with seating, and a dining nook with access to the expansive deck. A cozy family room with a fireplace provides a welcoming retreat for gatherings. On the main floor, you'll find a spacious bedroom with an en-suite bath, along with convenient amenities such as main floor laundry, a half bath, and access to the attached four-car garage. Upstairs, the immense primary bedroom awaits, featuring a spa-like five-piece en-suite bath with dual walk-in closets and cozy fireplace for ultimate luxury and comfort. Two additional upstairs bedrooms, a full bath, and a large bonus/flex room offer versatility and ample space for all. The basement boasts a kitchenette and large bonus room with a fireplace and beautiful windows that fill the space with natural light, along with a bedroom and three-quarter bath, providing additional living space and endless possibilities. This fully remodeled home is ready for you to move in and make it your own. With seller-owned solar panels, energy efficiency and lower utility costs are ensured. Outside, multiple spaces invite relaxation amidst lush gardens overlooking panoramic mountain vistas. Experience the ultimate in community living with a greenbelt just down the street and fantastic included amenities at the community rec center, including a pool, clubhouse, sports courts, and more!
Property Level and Sizes
SqFt Lot
9322.00
Lot Features
Built-in Features, Ceiling Fan(s), Eat-in Kitchen, Five Piece Bath, Granite Counters, High Ceilings, In-Law Floor Plan, Kitchen Island, Quartz Counters, Utility Sink, Vaulted Ceiling(s), Walk-In Closet(s)
Lot Size
0.21
Basement
Interior Entry, Partial, Walk-Out Access
Interior Details
Interior Features
Built-in Features, Ceiling Fan(s), Eat-in Kitchen, Five Piece Bath, Granite Counters, High Ceilings, In-Law Floor Plan, Kitchen Island, Quartz Counters, Utility Sink, Vaulted Ceiling(s), Walk-In Closet(s)
Appliances
Cooktop, Dishwasher, Double Oven, Microwave, Refrigerator
Electric
Central Air
Flooring
Carpet, Tile, Wood
Cooling
Central Air
Heating
Forced Air, Natural Gas
Fireplaces Features
Basement, Family Room, Living Room, Primary Bedroom
Utilities
Electricity Connected
Exterior Details
Features
Private Yard, Rain Gutters
Lot View
Mountain(s)
Water
Public
Sewer
Public Sewer
Land Details
Garage & Parking
Parking Features
Oversized
Exterior Construction
Roof
Composition
Construction Materials
Frame, Other, Stone
Exterior Features
Private Yard, Rain Gutters
Window Features
Double Pane Windows
Builder Source
Public Records
Financial Details
Previous Year Tax
7896.00
Year Tax
2023
Primary HOA Name
HRCA
Primary HOA Phone
303-791-2500
Primary HOA Amenities
Clubhouse, Fitness Center, Park, Playground, Pool, Tennis Court(s), Trail(s)
Primary HOA Fees Included
Maintenance Grounds, Recycling, Trash
Primary HOA Fees
165.00
Primary HOA Fees Frequency
Quarterly
Location
Schools
Elementary School
Bear Canyon
Middle School
Mountain Ridge
High School
Mountain Vista
Walk Score®
Contact me about this property
James T. Wanzeck
RE/MAX Professionals
6020 Greenwood Plaza Boulevard
Greenwood Village, CO 80111, USA
6020 Greenwood Plaza Boulevard
Greenwood Village, CO 80111, USA
- (303) 887-1600 (Mobile)
- Invitation Code: masters
- jim@jimwanzeck.com
- https://JimWanzeck.com
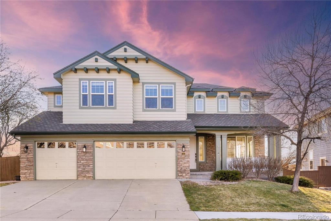
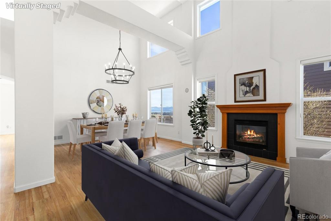
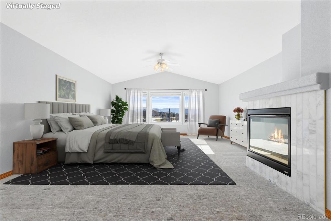
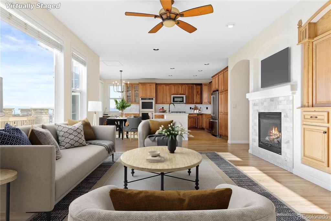
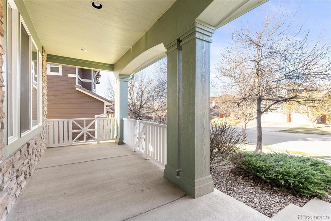
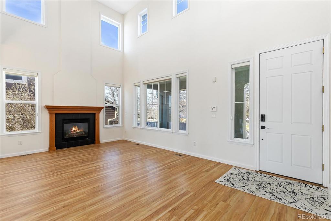
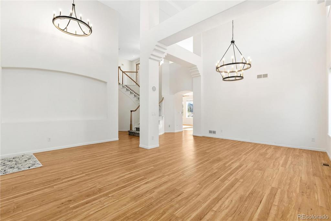
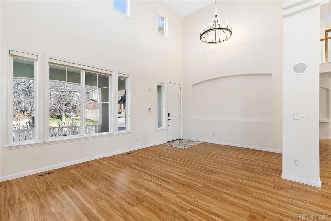
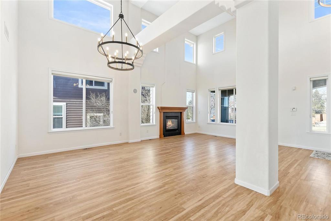
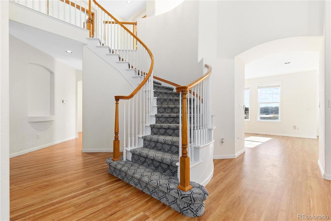
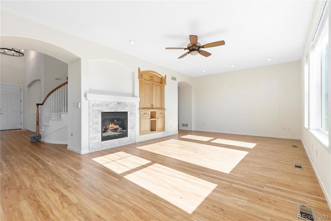
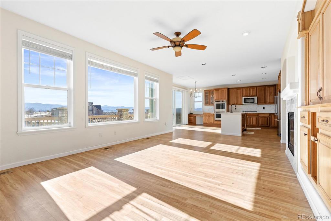
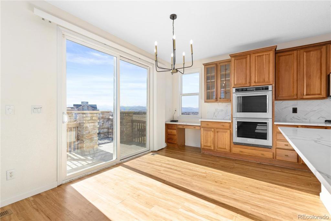
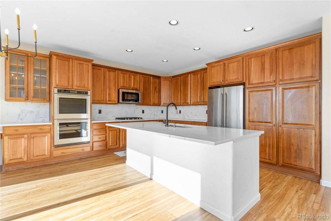
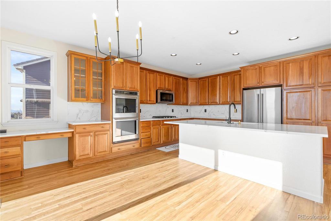
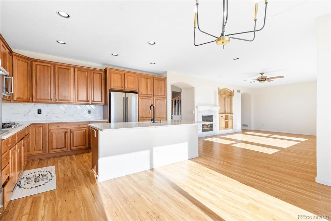
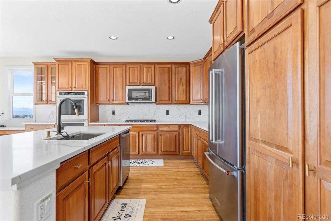
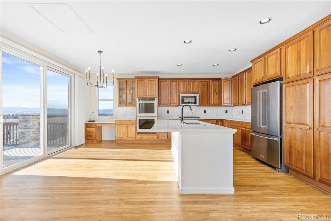
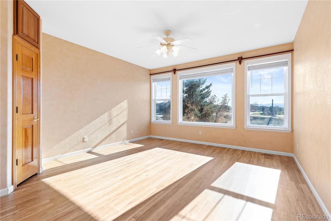
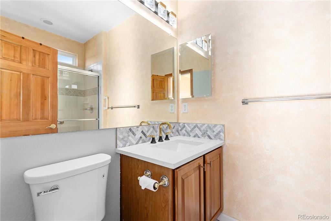
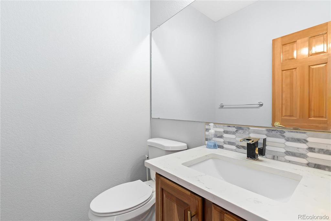
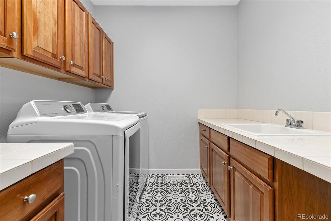
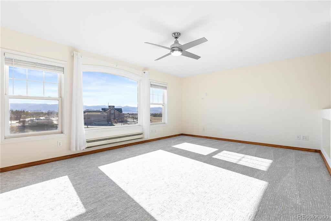
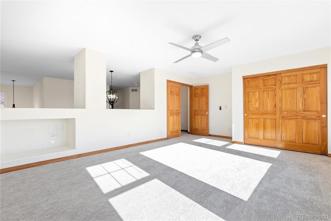
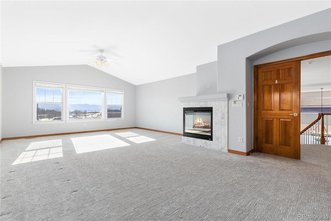
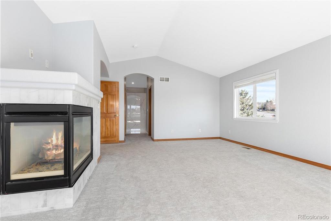
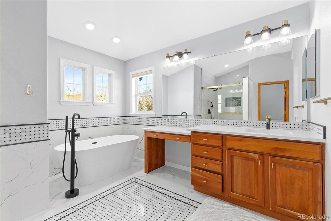
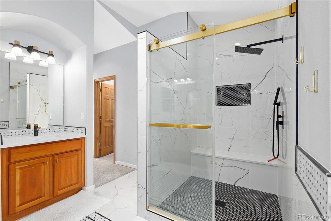
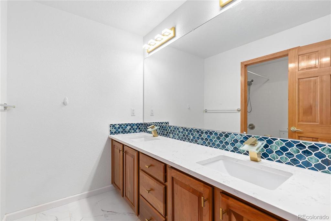
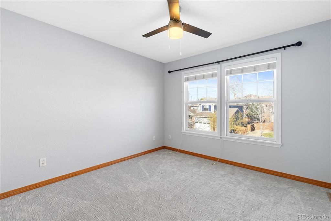
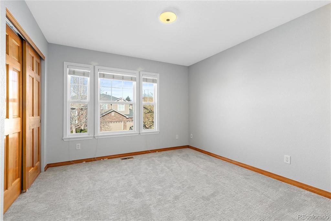
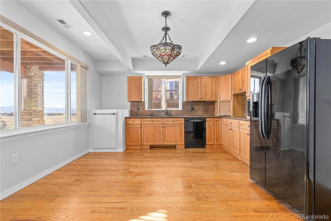
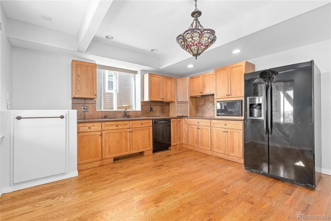
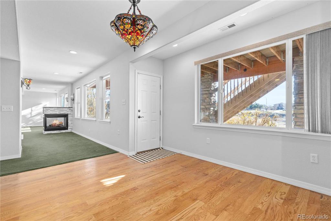
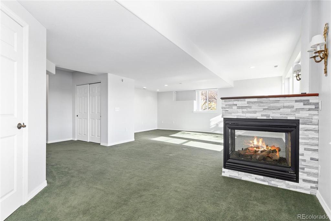
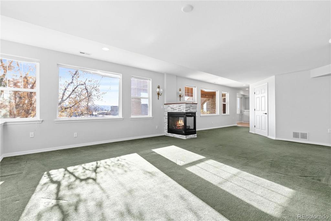
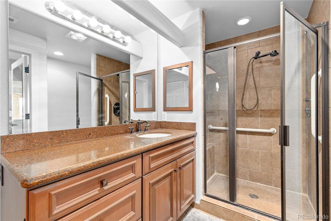
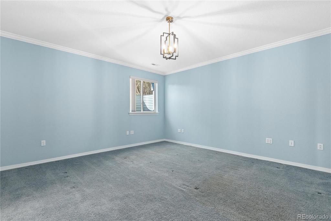
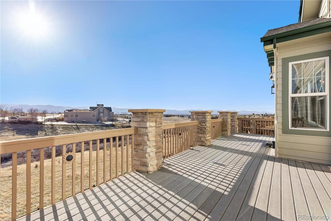
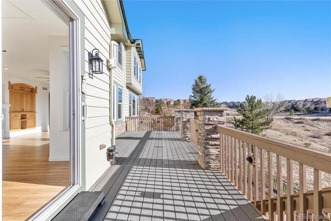
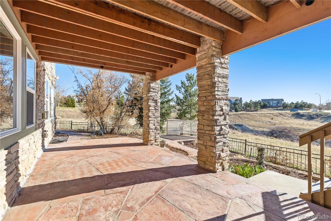
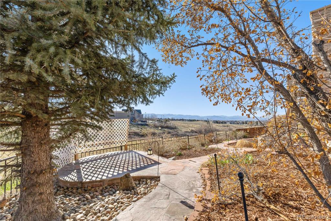
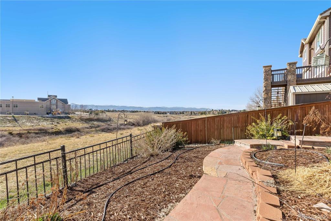
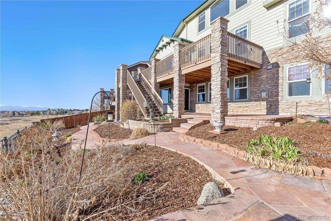
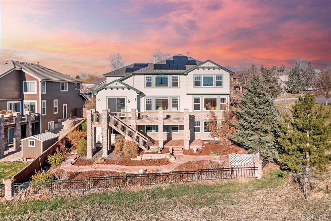
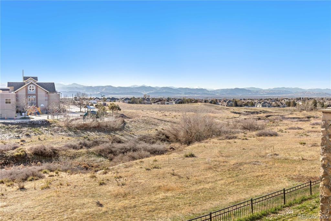
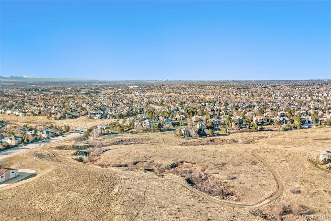
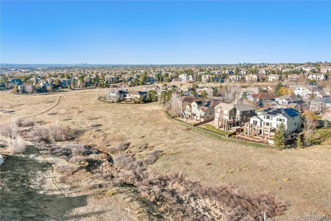
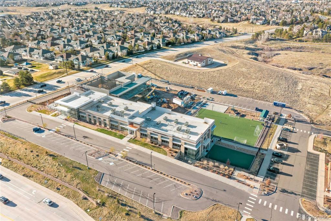
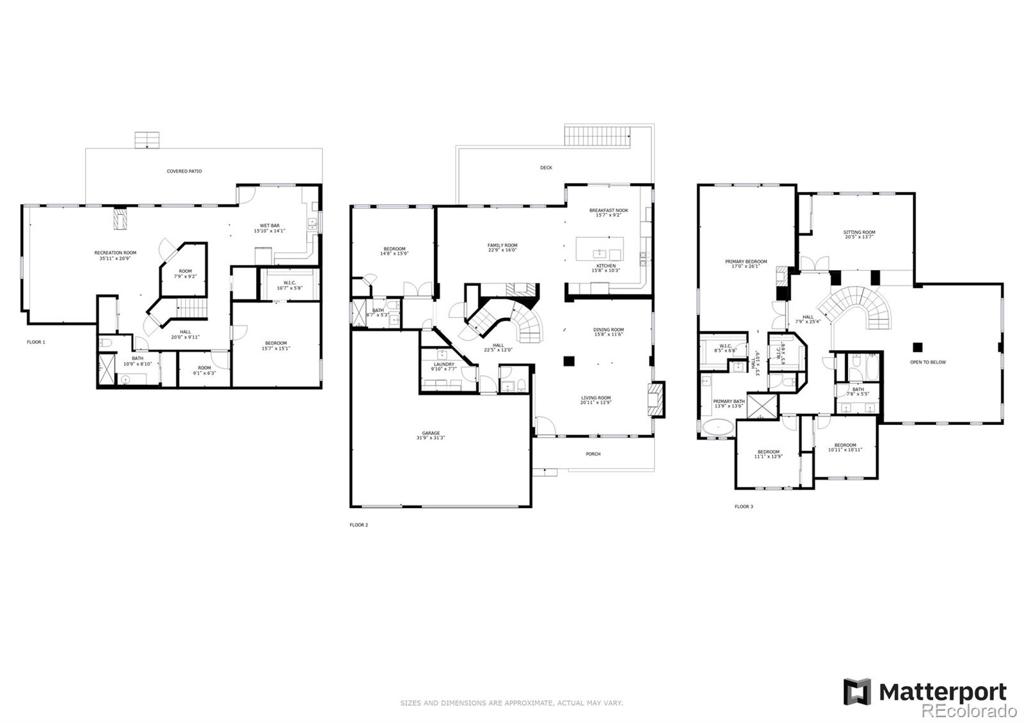


 Menu
Menu
 Schedule a Showing
Schedule a Showing

